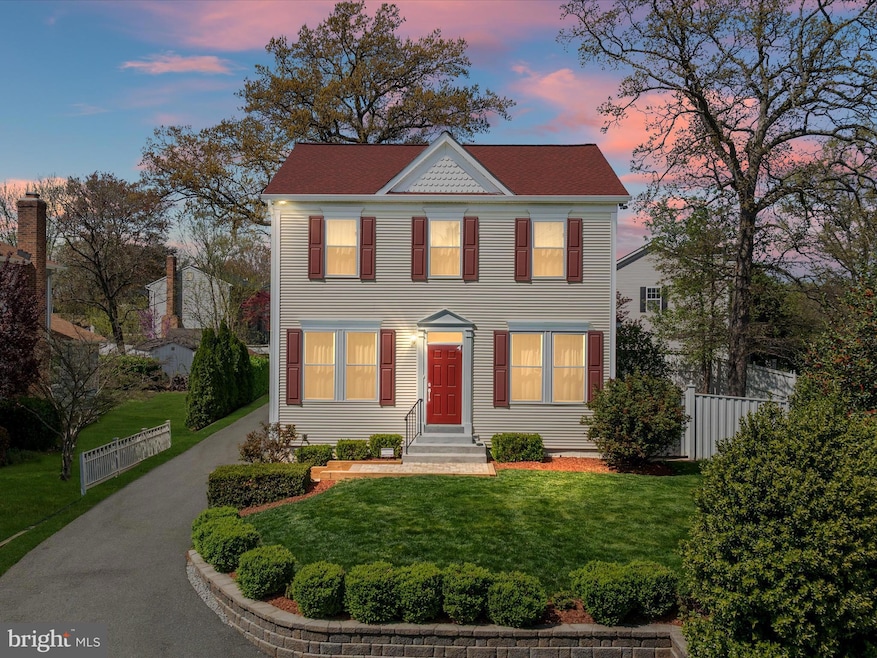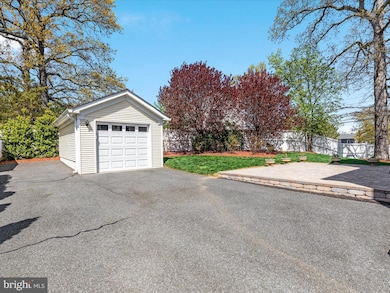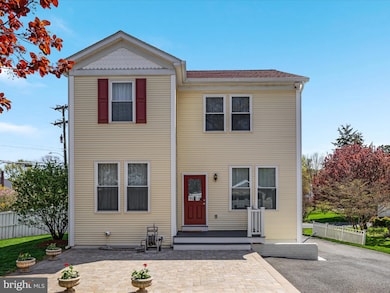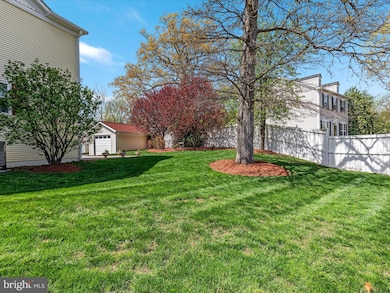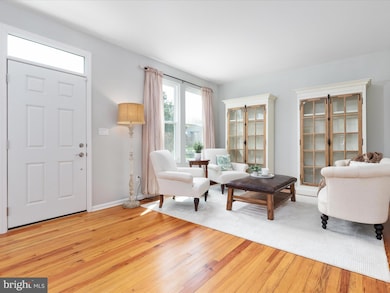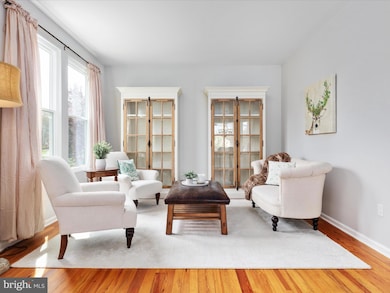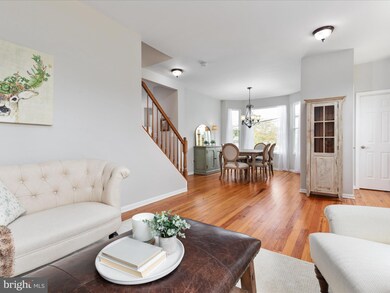
772 3rd St Herndon, VA 20170
Estimated payment $5,220/month
Highlights
- Gourmet Kitchen
- Deck
- Wood Flooring
- Colonial Architecture
- Recreation Room
- 2-minute walk to Hunt Club Tennis Court
About This Home
Full of charm, this beautifully maintained home features antique pine hardwood floors throughout the main and upper levels. The gourmet kitchen boasts granite countertops, white shaker-style cabinets, stainless steel appliances, 5 burner gas stove, center island, and a breakfast room just off the kitchen. Additional highlights include recessed lighting, a pantry with wood shelving, and ample storage. The formal dining room is adorned with a beautiful bay window and an elegant chandelier. Adjacent to the dining room, the light-filled family room provides a warm and inviting space, perfect for relaxing or entertaining. A conveniently located powder room adds extra convenience on the main level. Upstairs, the spacious primary suite offers hardwood floors, a large walk-in closet and a secondary closet for extra storage. The renovated spa-like primary bathroom features a double vanity with a granite countertop, a free-standing soaking tub, and a large walk-in shower with floor-to-ceiling tile and a frameless glass enclosure. Bedrooms two and three showcase hardwood flooring and two windows each, sharing a hall bath with a tub/shower combination and vanity with granite countertop. A hall linen closet with wood shelving provides additional storage. The walk-up lower level offers a spacious recreation area with tile flooring, fourth bedroom, and a full bath with a tub/shower and vanity with granite countertop. A separate laundry room with conveying Whirlpool washer and dryer completes the space. Outdoor living is exceptional, with a Trex deck and a newly installed large paver patio (2024), perfect for relaxing or entertaining. The partially fenced corner lot features a privacy fence for added seclusion. Additional upgrades include a new front and back door (2024), a detached one-car garage, and recent updates such as a new roof (2019), windows (2018), furnace (2022), A/C condenser (2024), hot water heater (2018), and freshly painted trim on the front exterior (2024). Situated just minutes from Old Town Herndon, this home benefits from the town’s services, including snow removal, leaf collection, trash, and recycling pickup. Conveniently located near top-rated elementary and high schools, parks and recreation programs, local restaurants, and summer concerts at Town Hall, this property also provides easy access to Dulles Airport, the Toll Road, Route 7, and the Herndon Metro stop just a few miles away. Don’t miss this incredible opportunity to own a charming home in the heart of Herndon! Schedule your private tour today.
Home Details
Home Type
- Single Family
Est. Annual Taxes
- $10,061
Year Built
- Built in 1999
Lot Details
- 10,002 Sq Ft Lot
- Wood Fence
- Extensive Hardscape
- Property is zoned 804
Parking
- 1 Car Detached Garage
- Front Facing Garage
- Driveway
Home Design
- Colonial Architecture
- Slab Foundation
- Vinyl Siding
Interior Spaces
- Property has 3 Levels
- Recessed Lighting
- Living Room
- Dining Room
- Recreation Room
- Wood Flooring
- Alarm System
Kitchen
- Gourmet Kitchen
- Breakfast Room
- Gas Oven or Range
- Built-In Microwave
- Dishwasher
- Stainless Steel Appliances
- Kitchen Island
- Disposal
Bedrooms and Bathrooms
- En-Suite Primary Bedroom
- Walk-In Closet
- Soaking Tub
- Walk-in Shower
Laundry
- Dryer
- Washer
Finished Basement
- Walk-Up Access
- Sump Pump
- Laundry in Basement
Outdoor Features
- Deck
- Patio
Schools
- Herndon Elementary And Middle School
- Herndon High School
Utilities
- 90% Forced Air Heating and Cooling System
- Natural Gas Water Heater
Community Details
- No Home Owners Association
- Chestnut Grove Subdivision
Listing and Financial Details
- Tax Lot 1
- Assessor Parcel Number 0104 31 0001
Map
Home Values in the Area
Average Home Value in this Area
Tax History
| Year | Tax Paid | Tax Assessment Tax Assessment Total Assessment is a certain percentage of the fair market value that is determined by local assessors to be the total taxable value of land and additions on the property. | Land | Improvement |
|---|---|---|---|---|
| 2024 | $9,916 | $699,030 | $290,000 | $409,030 |
| 2023 | $9,122 | $656,970 | $290,000 | $366,970 |
| 2022 | $8,892 | $631,340 | $270,000 | $361,340 |
| 2021 | $6,462 | $550,650 | $231,000 | $319,650 |
| 2020 | $6,594 | $557,170 | $231,000 | $326,170 |
| 2019 | $6,315 | $533,600 | $231,000 | $302,600 |
| 2018 | $6,244 | $542,960 | $231,000 | $311,960 |
| 2017 | $5,715 | $492,220 | $216,000 | $276,220 |
| 2016 | $5,304 | $457,870 | $206,000 | $251,870 |
| 2015 | $4,839 | $433,610 | $196,000 | $237,610 |
| 2014 | $4,828 | $433,610 | $196,000 | $237,610 |
Property History
| Date | Event | Price | Change | Sq Ft Price |
|---|---|---|---|---|
| 04/17/2025 04/17/25 | For Sale | $785,000 | +53.9% | $292 / Sq Ft |
| 04/08/2016 04/08/16 | Sold | $510,000 | -2.9% | $244 / Sq Ft |
| 02/29/2016 02/29/16 | Pending | -- | -- | -- |
| 02/18/2016 02/18/16 | For Sale | $525,000 | +2.9% | $251 / Sq Ft |
| 02/18/2016 02/18/16 | Off Market | $510,000 | -- | -- |
Deed History
| Date | Type | Sale Price | Title Company |
|---|---|---|---|
| Warranty Deed | $510,000 | Attorney | |
| Deed | $107,500 | -- |
Mortgage History
| Date | Status | Loan Amount | Loan Type |
|---|---|---|---|
| Open | $310,000 | New Conventional |
Similar Homes in Herndon, VA
Source: Bright MLS
MLS Number: VAFX2222220
APN: 0104-31-0001
- 1301 Grant St
- 1104A Monroe St
- 1010 Hertford St
- 901 Dominion Ridge Terrace
- 1000 Hidden Park Place
- 1476 Kingsvale Cir
- 519 Merlins Ln
- 12513 Ridgegate Dr
- 12506 Ridgegate Dr
- 1003 Stanton Park Ct
- 896 Station St
- 903 Longview Ct
- 1016 Queens Ct
- 1624 Hiddenbrook Dr
- 1045 Saber Ln
- 851 Longview Place
- 1070 Trevino Ln
- 1451 Parkvale Ct
- 1128 Whitworth Ct
- 815 Branch Dr Unit 404
