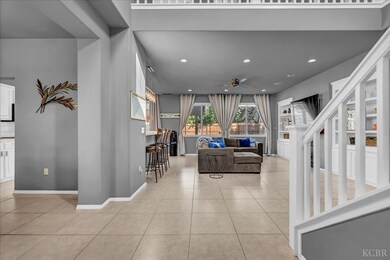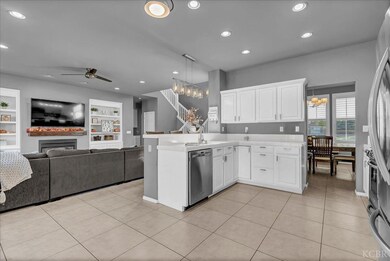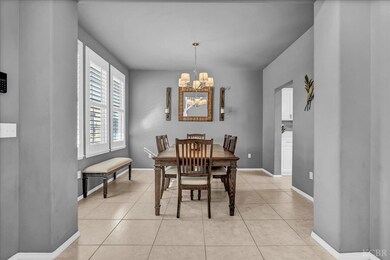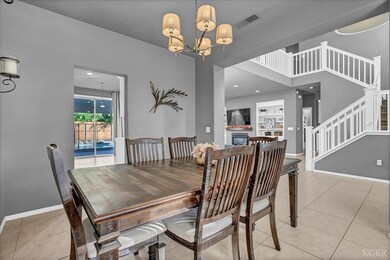
772 Avalon Dr Lemoore, CA 93245
Highlights
- In Ground Pool
- Family Room with Fireplace
- No HOA
- Solar Power System
- Vaulted Ceiling
- Covered patio or porch
About This Home
As of January 2025Embrace the warmth and elegance of this NW Lemoore home, located in the highly desired Cambridge Park neighborhood. This lovely 2-story home features 33 owned solar panels. Offering 4 bedrooms and 3 bathrooms, this home is ideal for versatile living, with one bedroom and guest bath conveniently located on the main level. Step inside and be greeted by the home's delightful atmosphere, featuring 18-20 inch tile flooring downstairs, cozy carpet in the bedrooms, and a welcoming family room with a fireplace and built-in cabinets that seamlessly flows from the kitchen. The spacious kitchen is designed for both style and function, boasting a breakfast bar, stainless steel appliances, and a charming nook area overlooking the pool. There's also a formal dining room adorned with plantation shutters, while the family room and bedrooms are equipped with shades and blinds. Upstairs, the expansive primary suite includes a generous walk-in closet, a master bath with dual sinks, a soaking tub, and a separate shower. Outside, your private oasis awaits! The backyard offers a sparkling pool, a covered patio, and ample space for entertaining. Additional highlights include indoor laundry with storage and sink, a 3-car garage, extra parking, and RV potential. Ideally situated close to schools, shopping, Lions Park, and just a short drive to NAS Lemoore, this home truly has it all. Don't let this one slip away!
Home Details
Home Type
- Single Family
Est. Annual Taxes
- $3,666
Year Built
- 1996
Lot Details
- 8,702 Sq Ft Lot
- Property is zoned RLD
Parking
- 3 Car Attached Garage
Home Design
- Slab Foundation
- Tile Roof
- Stucco Exterior
Interior Spaces
- 2,194 Sq Ft Home
- 2-Story Property
- Vaulted Ceiling
- Shades
- Shutters
- Blinds
- Family Room with Fireplace
- Sink Near Laundry
Kitchen
- Gas Range
- Built-In Microwave
- Dishwasher
Flooring
- Carpet
- Tile
Bedrooms and Bathrooms
- 4 Bedrooms
- Walk-In Closet
- 3 Full Bathrooms
- Walk-in Shower
Eco-Friendly Details
- Solar Power System
- Solar owned by seller
Outdoor Features
- In Ground Pool
- Covered patio or porch
Location
- City Lot
Utilities
- Central Air
- Heating System Uses Natural Gas
- Natural Gas Connected
- Gas Water Heater
Community Details
- No Home Owners Association
Listing and Financial Details
- Assessor Parcel Number 021580054
Map
Home Values in the Area
Average Home Value in this Area
Property History
| Date | Event | Price | Change | Sq Ft Price |
|---|---|---|---|---|
| 01/09/2025 01/09/25 | Sold | $475,000 | 0.0% | $216 / Sq Ft |
| 12/16/2024 12/16/24 | Pending | -- | -- | -- |
| 11/18/2024 11/18/24 | Price Changed | $475,000 | -2.1% | $216 / Sq Ft |
| 11/04/2024 11/04/24 | For Sale | $485,000 | +55.4% | $221 / Sq Ft |
| 09/06/2018 09/06/18 | Sold | $312,000 | -2.5% | $142 / Sq Ft |
| 08/06/2018 08/06/18 | Pending | -- | -- | -- |
| 07/13/2018 07/13/18 | For Sale | $320,000 | -- | $145 / Sq Ft |
Tax History
| Year | Tax Paid | Tax Assessment Tax Assessment Total Assessment is a certain percentage of the fair market value that is determined by local assessors to be the total taxable value of land and additions on the property. | Land | Improvement |
|---|---|---|---|---|
| 2023 | $3,666 | $334,524 | $75,053 | $259,471 |
| 2022 | $3,840 | $327,966 | $73,582 | $254,384 |
| 2021 | $3,747 | $321,537 | $72,140 | $249,397 |
| 2020 | $3,728 | $318,240 | $71,400 | $246,840 |
| 2019 | $3,700 | $312,000 | $70,000 | $242,000 |
| 2018 | $3,343 | $293,000 | $70,000 | $223,000 |
| 2017 | $3,325 | $285,000 | $60,000 | $225,000 |
| 2016 | $3,084 | $274,575 | $60,000 | $214,575 |
| 2015 | $2,975 | $261,500 | $60,000 | $201,500 |
| 2014 | $2,425 | $212,963 | $40,182 | $172,781 |
Mortgage History
| Date | Status | Loan Amount | Loan Type |
|---|---|---|---|
| Open | $485,212 | VA | |
| Closed | $485,212 | VA | |
| Previous Owner | $12,000 | New Conventional | |
| Previous Owner | $295,250 | New Conventional | |
| Previous Owner | $302,600 | New Conventional | |
| Previous Owner | $302,600 | New Conventional | |
| Previous Owner | $302,600 | New Conventional | |
| Previous Owner | $232,050 | New Conventional | |
| Previous Owner | $244,000 | Purchase Money Mortgage | |
| Previous Owner | $50,000 | Credit Line Revolving | |
| Previous Owner | $190,000 | Unknown | |
| Closed | $15,000 | No Value Available |
Deed History
| Date | Type | Sale Price | Title Company |
|---|---|---|---|
| Grant Deed | $475,000 | First American Title Company | |
| Grant Deed | $475,000 | First American Title Company | |
| Warranty Deed | -- | Chicago Title | |
| Warranty Deed | $312,000 | Chicago Title | |
| Interfamily Deed Transfer | -- | Chicago Title Company | |
| Warranty Deed | $312,000 | Chicago Title | |
| Interfamily Deed Transfer | -- | Chicago Title | |
| Grant Deed | $312,000 | Chicago Title | |
| Warranty Deed | -- | Chicago Title | |
| Grant Deed | $312,000 | Chicago Title Company | |
| Grant Deed | $305,000 | Commerce Title Company | |
| Interfamily Deed Transfer | -- | Commerce Title Company |
Similar Homes in Lemoore, CA
Source: Kings County Board of REALTORS®
MLS Number: 231026
APN: 021-580-054-000
- 952 Privilege Dr
- 952 Privilege Way
- 1022 Prosperity Dr
- 1024 Tranquility Ct
- 1029 Freedom Dr
- 1113 Avalon Dr
- 825 Bristol Cir
- 449 Camden Ct
- 1068 Hanover Ave
- 861 Eton Ave
- 413 W Burlwood Ln
- 912 Apple Ave
- 420 W Burlwood Ln
- 1447 Orange St
- 190 W Burlwood Ln
- 1516 Lime Ct
- 660 N 19th Ave
- 135 W Burlwood Ln
- 108 W Hazelwood Dr






