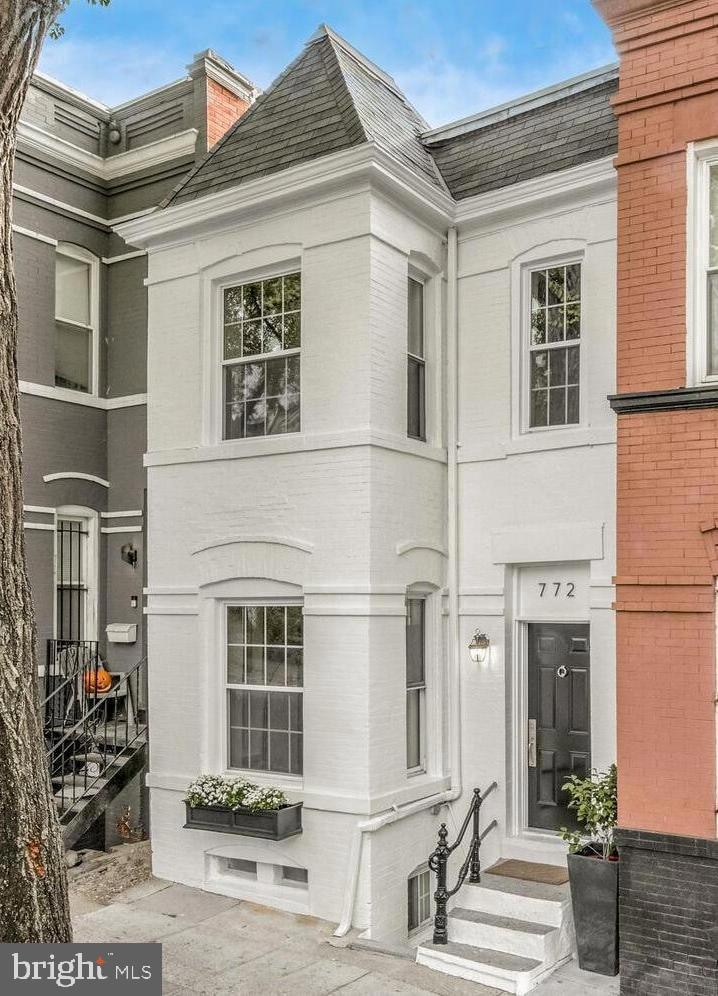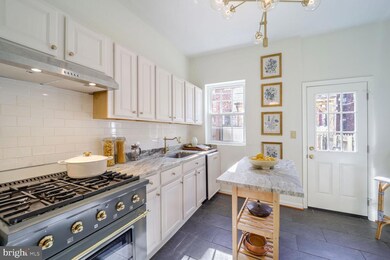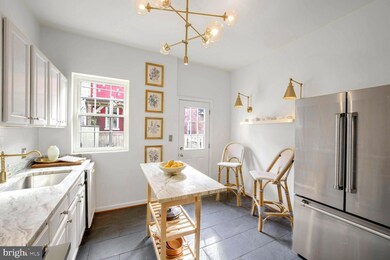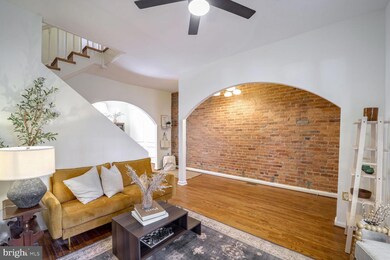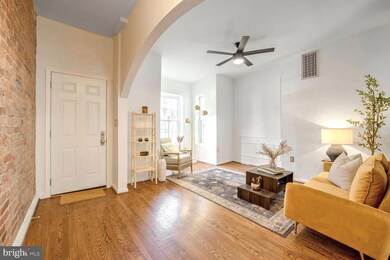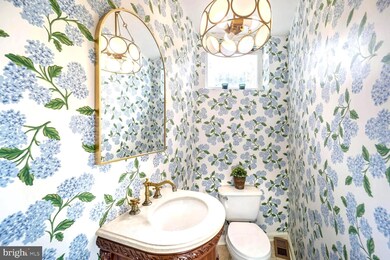
772 Harvard St NW Washington, DC 20001
Pleasant Plains NeighborhoodEstimated payment $5,592/month
Highlights
- Open Floorplan
- Deck
- Engineered Wood Flooring
- Federal Architecture
- Recreation Room
- 2-minute walk to Hobart Twins Park
About This Home
OPEN SUNDAY 4/27 - 1-3PMNestled on the edge of Shaw, this exquisite three-level row house, built in 1908,seamlessly blends historic charm with sophisticated modern updates. Uponentering, you are greeted by soaring 9-foot ceilings, wood floors, intricate crownand picture moldings, and a striking exposed brick wall—each feature whisperingstories of the past. Inspired by French design, the home is adorned with elegantfixtures, creating a sense of refinement and comfort.The main level offers a flowing open-concept layout, where vaulted doorwaysgracefully connect the living and dining spaces. The newly renovated kitchen is achef’s dream, boasting sleek countertops, high-end appliances, and an effortlesstransition to the private backyard patio, perfect for relaxing or entertaining. Newlyinstalled exterior doors, fresh paint inside and out, and stylish new light fixturesenhance the home’s polished aesthetic.A majestic wooden staircase leads to the upper level, where three timelessly styledbedrooms are bathed in natural light. Some standout features are the original woodfloors, the upper-level bathroom, which includes a beautifully crafted barn door,adding a rustic yet stylish touch to the space.The fully finished lower level offers a private entrance and includes a separatebedroom, a brand-new full bathroom, a kitchenette, and a family room. Thisversatile space can function as separate living quarters, perfect for guests or in-laws, or even be transformed into a rental unit for extra income, providing a varietyof living options.Recent upgrades include new windows, fully renovated bathrooms, all newappliances, and stylish new finishes. The exterior mirrors the grace within,reflecting a home that has been meticulously cared for and thoughtfully updated.Located in a highly walkable neighborhood, this home sits just steps away fromthe lively 11th Street Corridor, where popular restaurants, cafes, and uniqueboutiques make the area one of DC's most desirable. Walk to Whole Foods for your dailygrocery shopping, and cultural hotspots such as art galleries and parks - are alsowithin within easy reach offering a vibrant lifestyle at your doorstep.This row house is more than a place to live—it provides a lifestyle of elegance,convenience, and modern comfort. This gem is move-in ready and awaiting its next owner's,it's the perfect place to call home. There is a W/D hookup on the upper level in case a basement rental is desired. Property would rent for $5,200 - $6,400.
Open House Schedule
-
Sunday, April 27, 20251:00 to 3:00 pm4/27/2025 1:00:00 PM +00:004/27/2025 3:00:00 PM +00:00Add to Calendar
Townhouse Details
Home Type
- Townhome
Est. Annual Taxes
- $6,885
Year Built
- Built in 1908
Lot Details
- 1,067 Sq Ft Lot
- Wood Fence
- Back Yard Fenced
- Property is in excellent condition
Parking
- On-Street Parking
Home Design
- Federal Architecture
- Brick Exterior Construction
- Metal Roof
Interior Spaces
- Property has 3 Levels
- Open Floorplan
- Ceiling Fan
- Recessed Lighting
- Living Room
- Dining Room
- Den
- Recreation Room
- Engineered Wood Flooring
Kitchen
- Gas Oven or Range
- Range Hood
- Dishwasher
- Stainless Steel Appliances
- Disposal
Bedrooms and Bathrooms
- En-Suite Primary Bedroom
- Bathtub with Shower
- Walk-in Shower
Laundry
- Laundry Room
- Dryer
- Front Loading Washer
Finished Basement
- Heated Basement
- Walk-Up Access
- Connecting Stairway
- Interior and Exterior Basement Entry
Outdoor Features
- Deck
Schools
- Tubman Elementary School
- Columbia Heights Education Campus Middle School
- Cardozo Education Campus High School
Utilities
- Forced Air Heating and Cooling System
- Natural Gas Water Heater
- Public Septic
Listing and Financial Details
- Tax Lot 172
- Assessor Parcel Number 2887//0172
Community Details
Overview
- No Home Owners Association
- Columbia Heights Subdivision
Pet Policy
- Pets Allowed
Map
Home Values in the Area
Average Home Value in this Area
Tax History
| Year | Tax Paid | Tax Assessment Tax Assessment Total Assessment is a certain percentage of the fair market value that is determined by local assessors to be the total taxable value of land and additions on the property. | Land | Improvement |
|---|---|---|---|---|
| 2024 | $6,885 | $810,000 | $410,150 | $399,850 |
| 2023 | $6,735 | $792,300 | $399,050 | $393,250 |
| 2022 | $6,476 | $761,830 | $388,640 | $373,190 |
| 2021 | $6,374 | $749,920 | $380,990 | $368,930 |
| 2020 | $5,980 | $703,570 | $354,500 | $349,070 |
| 2019 | $6,943 | $697,580 | $348,970 | $348,610 |
| 2018 | $5,619 | $661,020 | $0 | $0 |
| 2017 | $4,915 | $578,200 | $0 | $0 |
| 2016 | $4,569 | $537,520 | $0 | $0 |
| 2015 | $3,878 | $456,280 | $0 | $0 |
| 2014 | $3,143 | $369,710 | $0 | $0 |
Property History
| Date | Event | Price | Change | Sq Ft Price |
|---|---|---|---|---|
| 04/04/2025 04/04/25 | Price Changed | $899,000 | -3.2% | $445 / Sq Ft |
| 03/19/2025 03/19/25 | Price Changed | $929,000 | 0.0% | $460 / Sq Ft |
| 03/19/2025 03/19/25 | For Sale | $929,000 | -1.1% | $460 / Sq Ft |
| 03/18/2025 03/18/25 | Off Market | $939,000 | -- | -- |
| 12/09/2024 12/09/24 | Price Changed | $939,000 | -0.8% | $465 / Sq Ft |
| 12/05/2024 12/05/24 | Price Changed | $947,000 | -2.3% | $469 / Sq Ft |
| 11/20/2024 11/20/24 | Price Changed | $969,000 | -2.0% | $480 / Sq Ft |
| 11/06/2024 11/06/24 | For Sale | $989,000 | 0.0% | $490 / Sq Ft |
| 08/01/2020 08/01/20 | Rented | $5,600 | 0.0% | -- |
| 06/26/2020 06/26/20 | Under Contract | -- | -- | -- |
| 05/18/2020 05/18/20 | Price Changed | $5,600 | +12.0% | $3 / Sq Ft |
| 04/13/2020 04/13/20 | Price Changed | $5,000 | -10.7% | $2 / Sq Ft |
| 03/26/2020 03/26/20 | For Rent | $5,600 | 0.0% | -- |
| 07/22/2016 07/22/16 | Sold | $710,000 | +1.6% | $336 / Sq Ft |
| 06/05/2016 06/05/16 | Pending | -- | -- | -- |
| 05/25/2016 05/25/16 | For Sale | $699,000 | -- | $330 / Sq Ft |
Deed History
| Date | Type | Sale Price | Title Company |
|---|---|---|---|
| Special Warranty Deed | $710,000 | Rgs Title Llc | |
| Warranty Deed | $425,000 | -- | |
| Deed | $145,000 | -- | |
| Deed | $155,000 | Island Title Corp | |
| Deed | $55,000 | -- |
Mortgage History
| Date | Status | Loan Amount | Loan Type |
|---|---|---|---|
| Open | $625,500 | Commercial | |
| Previous Owner | $110,000 | Commercial | |
| Previous Owner | $340,000 | Commercial | |
| Previous Owner | $85,000 | Commercial | |
| Previous Owner | $93,000 | Commercial | |
| Previous Owner | $147,250 | Commercial | |
| Previous Owner | $27,500 | Commercial |
Similar Homes in Washington, DC
Source: Bright MLS
MLS Number: DCDC2161972
APN: 2887-0172
- 772 Harvard St NW
- 2903 Sherman Ave NW
- 2803 Sherman Ave NW Unit 2
- 1012 Harvard St NW Unit 8
- 749 Girard St NW
- 736 Harvard St NW
- 2923 Sherman Ave NW
- 743 Girard St NW
- 734 Harvard St NW Unit 1
- 774 Girard St NW Unit 7W
- 723 Harvard St NW
- 744 Columbia Rd NW
- 755 Columbia Rd NW Unit 3
- 757 Columbia Rd NW
- 2904 11th St NW
- 755 Fairmont St NW Unit 2
- 1103 Harvard St NW Unit 1103F
- 781 Fairmont St NW
- 716 Gresham Place NW
- 1108 Columbia Rd NW Unit 101
