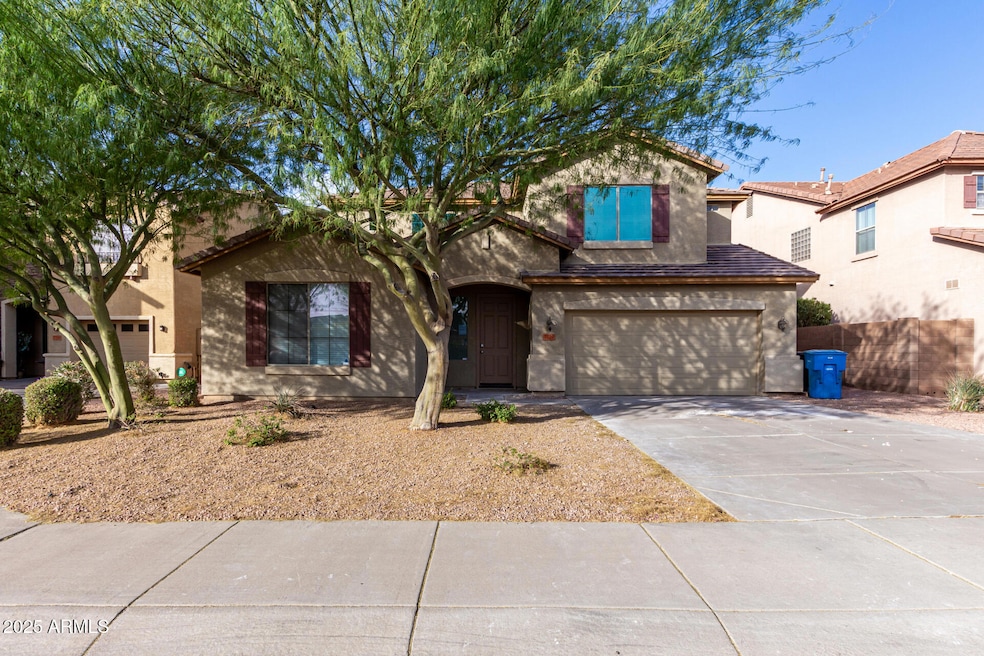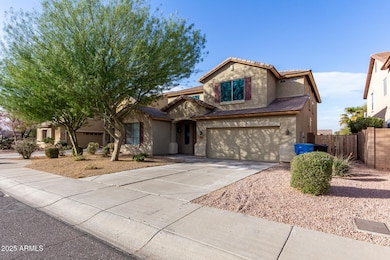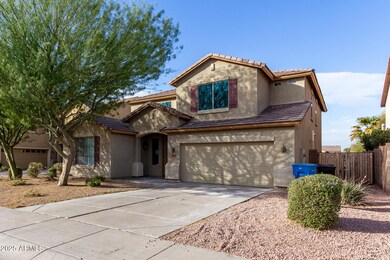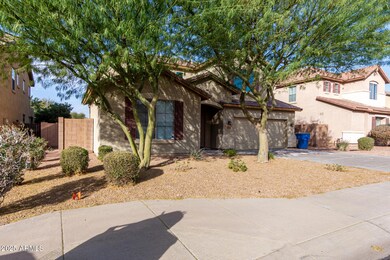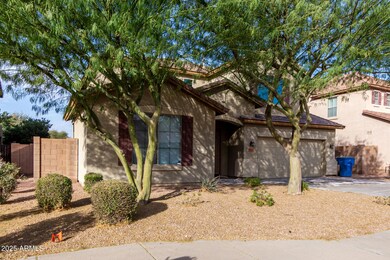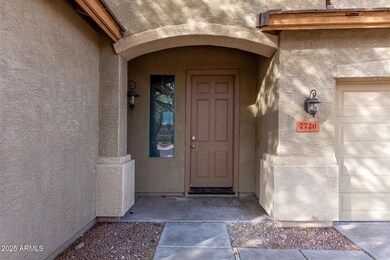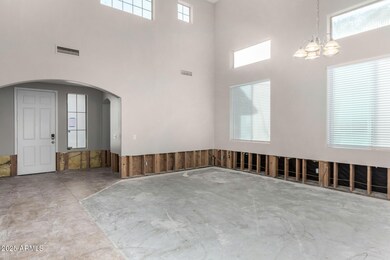
7720 S 72nd Ave Laveen, AZ 85339
Laveen NeighborhoodHighlights
- Mountain View
- Contemporary Architecture
- 3 Car Direct Access Garage
- Phoenix Coding Academy Rated A
- Covered patio or porch
- Fireplace
About This Home
As of January 2025Great opportunity in Laveen Meadows! This 4-bedroom gem features tall ceilings, tile flooring, and a neutral palette throughout. The spacious living/dining room offers endless design potential. The kitchen includes built-in cabinets and a walk-in pantry for ample storage. Retreat to the sizable main bedroom with a soothing tub and walk-in closet. The backyard is perfect for entertaining, boasting a covered patio, built-in BBQ, fire pit, and plenty of space to add a pool or host memorable gatherings. Located just minutes away from parks, freeways, and more! Unleash your creativity and make this property yours today!
Home Details
Home Type
- Single Family
Est. Annual Taxes
- $2,994
Year Built
- Built in 2006
Lot Details
- 7,200 Sq Ft Lot
- Desert faces the front of the property
- Block Wall Fence
HOA Fees
- $75 Monthly HOA Fees
Parking
- 3 Car Direct Access Garage
- 2 Open Parking Spaces
- Tandem Parking
Home Design
- Contemporary Architecture
- Wood Frame Construction
- Tile Roof
- Stucco
Interior Spaces
- 2,911 Sq Ft Home
- 2-Story Property
- Ceiling Fan
- Fireplace
- Mountain Views
- Eat-In Kitchen
Flooring
- Carpet
- Tile
Bedrooms and Bathrooms
- 4 Bedrooms
- Primary Bathroom is a Full Bathroom
- 3 Bathrooms
- Dual Vanity Sinks in Primary Bathroom
- Bathtub With Separate Shower Stall
Outdoor Features
- Covered patio or porch
- Fire Pit
- Built-In Barbecue
Schools
- Laveen Elementary School
- Betty Fairfax High School
Utilities
- Refrigerated Cooling System
- Heating System Uses Natural Gas
- High Speed Internet
- Cable TV Available
Listing and Financial Details
- Tax Lot 58
- Assessor Parcel Number 300-01-716
Community Details
Overview
- Association fees include ground maintenance, street maintenance
- Pds Association, Phone Number (623) 877-1396
- Built by STANDARD PACIFIC HOMES
- Laveen Meadows Parcel 15 Subdivision
Recreation
- Community Playground
- Bike Trail
Map
Home Values in the Area
Average Home Value in this Area
Property History
| Date | Event | Price | Change | Sq Ft Price |
|---|---|---|---|---|
| 04/25/2025 04/25/25 | Price Changed | $540,000 | -4.4% | $186 / Sq Ft |
| 04/12/2025 04/12/25 | For Sale | $565,000 | +63.8% | $194 / Sq Ft |
| 01/30/2025 01/30/25 | Sold | $345,000 | -1.4% | $119 / Sq Ft |
| 01/15/2025 01/15/25 | Pending | -- | -- | -- |
| 01/09/2025 01/09/25 | For Sale | $350,000 | 0.0% | $120 / Sq Ft |
| 09/17/2024 09/17/24 | Price Changed | $2,387 | -6.2% | $1 / Sq Ft |
| 09/10/2024 09/10/24 | For Rent | $2,545 | 0.0% | -- |
| 06/17/2022 06/17/22 | Sold | $500,000 | +1.0% | $172 / Sq Ft |
| 05/24/2022 05/24/22 | Pending | -- | -- | -- |
| 05/20/2022 05/20/22 | For Sale | $495,000 | -- | $170 / Sq Ft |
Tax History
| Year | Tax Paid | Tax Assessment Tax Assessment Total Assessment is a certain percentage of the fair market value that is determined by local assessors to be the total taxable value of land and additions on the property. | Land | Improvement |
|---|---|---|---|---|
| 2025 | $2,994 | $19,416 | -- | -- |
| 2024 | $2,940 | $18,491 | -- | -- |
| 2023 | $2,940 | $35,210 | $7,040 | $28,170 |
| 2022 | $2,856 | $26,180 | $5,230 | $20,950 |
| 2021 | $2,589 | $25,000 | $5,000 | $20,000 |
| 2020 | $2,520 | $23,070 | $4,610 | $18,460 |
| 2019 | $2,527 | $20,970 | $4,190 | $16,780 |
| 2018 | $2,404 | $19,810 | $3,960 | $15,850 |
| 2017 | $2,273 | $17,480 | $3,490 | $13,990 |
| 2016 | $2,157 | $17,570 | $3,510 | $14,060 |
| 2015 | $1,943 | $17,660 | $3,530 | $14,130 |
Mortgage History
| Date | Status | Loan Amount | Loan Type |
|---|---|---|---|
| Previous Owner | $200,000,000 | New Conventional | |
| Previous Owner | $168,800 | New Conventional | |
| Previous Owner | $168,800 | New Conventional | |
| Previous Owner | $168,300 | New Conventional | |
| Previous Owner | -- | No Value Available | |
| Previous Owner | $173,500 | No Value Available | |
| Previous Owner | $213,900 | Unknown | |
| Previous Owner | $240,000 | Unknown | |
| Previous Owner | $240,000 | Purchase Money Mortgage |
Deed History
| Date | Type | Sale Price | Title Company |
|---|---|---|---|
| Warranty Deed | $345,000 | Realtech Title | |
| Special Warranty Deed | -- | Realtech Title | |
| Warranty Deed | $500,000 | New Title Company Name | |
| Interfamily Deed Transfer | -- | Tsa Title Agency | |
| Cash Sale Deed | $267,392 | First American Title | |
| Interfamily Deed Transfer | -- | Tsa Title Agency |
Similar Homes in the area
Source: Arizona Regional Multiple Listing Service (ARMLS)
MLS Number: 6802223
APN: 300-01-716
- 7924 S 70th Ln
- 7242 W Donner Dr
- 7038 W Beverly Rd
- 7013 W Branham Ln
- 8005 S 69th Ln
- 6908 W Harwell Rd
- 7715 S 69th Ln
- 7032 W Alicia Dr
- 7117 W Alicia Dr
- 7622 S 69th Dr
- 8007 S 69th Dr
- 7417 W Park St
- 7433 S 75th Dr
- 7458 S 75th Dr
- 7450 S 75th Dr
- 7703 S 68th Dr
- 7446 S 75th Dr
- 7438 S 75th Dr
- 8420 S 69th Ln
- 7577 W Darrow St
