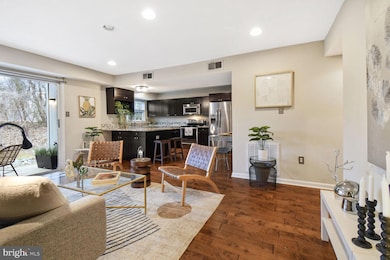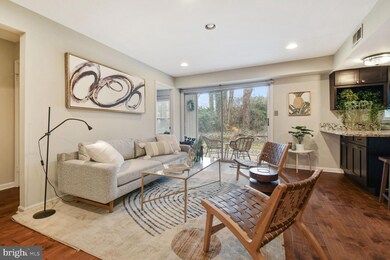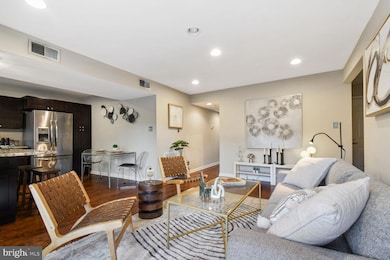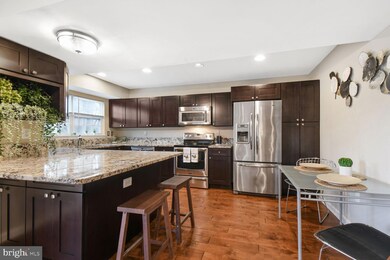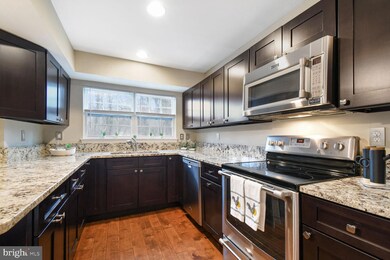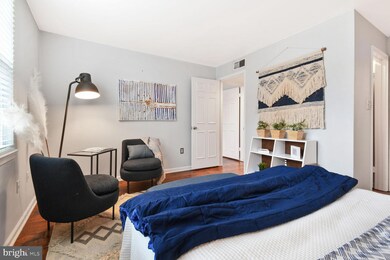
7721 Inversham Dr Unit 132 Falls Church, VA 22042
Jefferson NeighborhoodHighlights
- Eat-In Gourmet Kitchen
- Community Lake
- Main Floor Bedroom
- Colonial Architecture
- Wood Flooring
- Garden View
About This Home
As of March 2025Check out this sleek and stylish 3-bedroom, 2-bath condo in the heart of New Providence's lakeside community! Boasting 1,064 sq. ft., it features chic hardwood floors, and a kitchen that’s totally on point with huge granite counters, plenty storage and stainless steel appliances. Relax in the spacious living area or unwind on your private patio. The generous sized owner’s suite comes with an updated bath. With perks like a pool and nature trails, plus a prime spot near key routes and trendy spots to eat and shop, this home is the total package- don't miss out on this incredible opportunity!
Property Details
Home Type
- Condominium
Est. Annual Taxes
- $4,672
Year Built
- Built in 1984 | Remodeled in 2014
Lot Details
- Landscaped
- Level Lot
HOA Fees
- $359 Monthly HOA Fees
Home Design
- Colonial Architecture
- Vinyl Siding
- Brick Front
Interior Spaces
- 1,064 Sq Ft Home
- Property has 1 Level
- Built-In Features
- Recessed Lighting
- Vinyl Clad Windows
- Window Treatments
- Sliding Doors
- Six Panel Doors
- Entrance Foyer
- Combination Dining and Living Room
- Garden Views
Kitchen
- Eat-In Gourmet Kitchen
- Breakfast Area or Nook
- Electric Oven or Range
- Built-In Microwave
- Ice Maker
- Dishwasher
- Upgraded Countertops
- Wine Rack
- Disposal
Flooring
- Wood
- Ceramic Tile
Bedrooms and Bathrooms
- 3 Main Level Bedrooms
- En-Suite Primary Bedroom
- En-Suite Bathroom
- 2 Full Bathrooms
- Bathtub with Shower
- Walk-in Shower
Laundry
- Laundry Room
- Laundry on main level
- Dryer
- Washer
Parking
- Off-Street Parking
- Surface Parking
- Unassigned Parking
Outdoor Features
- Patio
- Exterior Lighting
- Shed
Schools
- Pine Spring Elementary School
- Jackson Middle School
- Falls Church High School
Utilities
- Forced Air Heating and Cooling System
- Vented Exhaust Fan
- Electric Water Heater
Listing and Financial Details
- Assessor Parcel Number 0494 08 0132
Community Details
Overview
- $91 Recreation Fee
- Association fees include exterior building maintenance, snow removal, trash, water, sewer
- Low-Rise Condominium
- New Providence Village Condo
- Built by Pulte
- New Providence Village Subdivision, Pinehurst Terr Floorplan
- New Providence V Community
- Property Manager
- Community Lake
Amenities
- Picnic Area
- Common Area
Recreation
- Community Playground
- Community Pool
- Jogging Path
Pet Policy
- Dogs and Cats Allowed
Map
Home Values in the Area
Average Home Value in this Area
Property History
| Date | Event | Price | Change | Sq Ft Price |
|---|---|---|---|---|
| 03/18/2025 03/18/25 | Sold | $480,000 | 0.0% | $451 / Sq Ft |
| 02/20/2025 02/20/25 | For Sale | $480,000 | +12.9% | $451 / Sq Ft |
| 08/04/2020 08/04/20 | Sold | $425,000 | 0.0% | $399 / Sq Ft |
| 07/11/2020 07/11/20 | Pending | -- | -- | -- |
| 07/11/2020 07/11/20 | Off Market | $425,000 | -- | -- |
| 07/09/2020 07/09/20 | For Sale | $395,000 | +13.8% | $371 / Sq Ft |
| 02/28/2017 02/28/17 | Sold | $347,000 | 0.0% | $326 / Sq Ft |
| 02/03/2017 02/03/17 | Pending | -- | -- | -- |
| 01/28/2017 01/28/17 | For Sale | $347,000 | -2.5% | $326 / Sq Ft |
| 01/14/2015 01/14/15 | Sold | $356,000 | +1.7% | $3,358 / Sq Ft |
| 12/18/2014 12/18/14 | Pending | -- | -- | -- |
| 12/12/2014 12/12/14 | For Sale | $349,900 | -- | $3,301 / Sq Ft |
Tax History
| Year | Tax Paid | Tax Assessment Tax Assessment Total Assessment is a certain percentage of the fair market value that is determined by local assessors to be the total taxable value of land and additions on the property. | Land | Improvement |
|---|---|---|---|---|
| 2024 | $4,672 | $403,270 | $81,000 | $322,270 |
| 2023 | $4,175 | $369,970 | $74,000 | $295,970 |
| 2022 | $4,231 | $369,970 | $74,000 | $295,970 |
| 2021 | $4,476 | $381,410 | $76,000 | $305,410 |
| 2020 | $3,908 | $330,230 | $66,000 | $264,230 |
| 2019 | $3,851 | $325,350 | $65,000 | $260,350 |
| 2018 | $3,742 | $325,350 | $65,000 | $260,350 |
| 2017 | $3,597 | $309,860 | $62,000 | $247,860 |
| 2016 | $3,682 | $317,800 | $64,000 | $253,800 |
Mortgage History
| Date | Status | Loan Amount | Loan Type |
|---|---|---|---|
| Open | $408,000 | New Conventional | |
| Closed | $408,000 | New Conventional |
Deed History
| Date | Type | Sale Price | Title Company |
|---|---|---|---|
| Deed | $480,000 | Old Republic National Title In | |
| Deed | $480,000 | Old Republic National Title In |
Similar Homes in Falls Church, VA
Source: Bright MLS
MLS Number: VAFX2221626
APN: 0494-08-0132
- 3026 Cedar Hill Rd
- 2811 New Providence Ct
- 2840 Dover Ln Unit 102
- 7609 Lee Hwy Unit 304
- 7770 Willow Point Dr
- 7535 Chrisland Cove
- 7592 D Lakeside Village Dr Unit D
- 7686 Morris St
- 8002 Chanute Place Unit 8
- 8002 Chanute Place Unit 20/6
- 3009 Nicosh Cir Unit 4203
- 3009 Nicosh Cir Unit 4304
- 3003 Nicosh Cir Unit 3310
- 8006 Chanute Place Unit 10
- 7848 Snead Ln
- 8000 Le Havre Place Unit 16
- 2901 Charing Cross Rd Unit 8
- 7383 Old Airfield Ln
- 2905 Charing Cross Rd Unit 10/12
- 7374 Blade Dr

