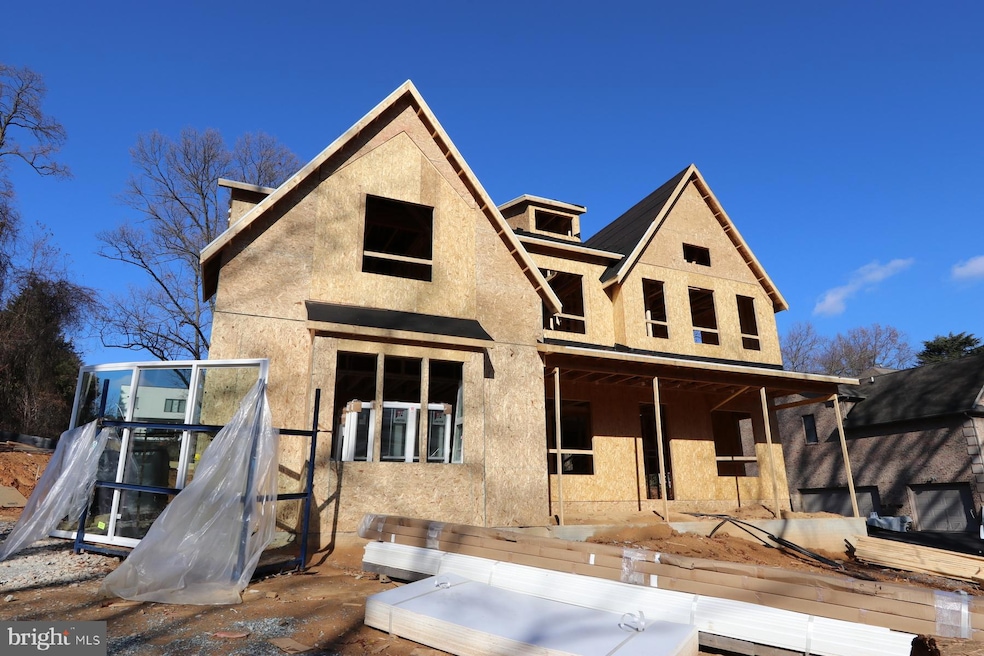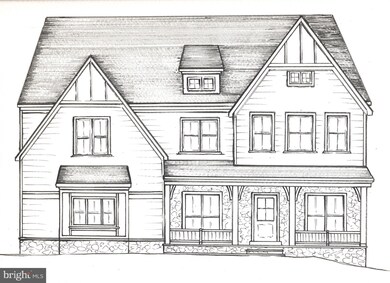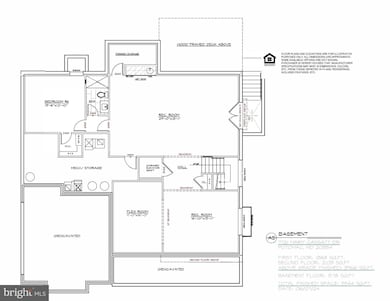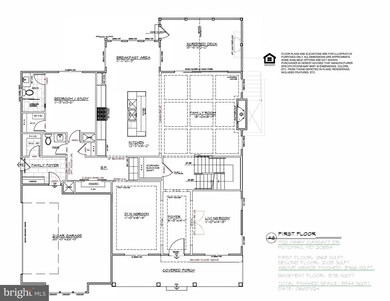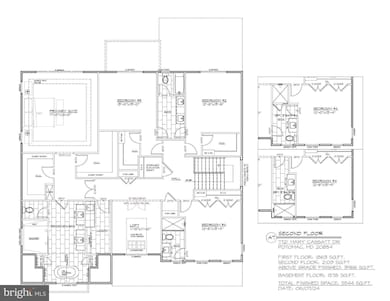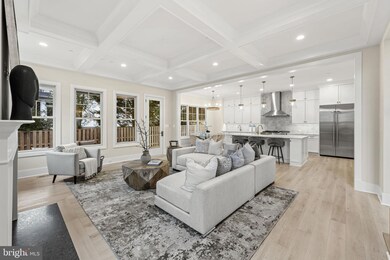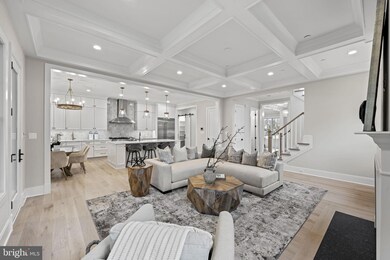
7721 Mary Cassatt Dr Rockville, MD 20854
Estimated payment $15,461/month
Highlights
- New Construction
- Gourmet Kitchen
- Open Floorplan
- Beverly Farms Elementary School Rated A
- View of Trees or Woods
- Colonial Architecture
About This Home
Welcome to Willerburn Acres, a close-in neighborhood in Potomac located in between Cabin John Village and Park Potomac. The purchaser will have the opportunity to own a brand-new home to be built by Mid-Atlantic Custom Builders. Located on a 25,535 sq ft. lot., completion is scheduled for 2025. This three-level home has 6 BR / 5 BR/ 1 HB and has 5533 sq. ft. of finished space. Highlights include a Gourmet Kitchen with top-of-the-line appliances and a Center Island with prep and seating. Purchasers can choose from a myriad of cabinets and countertops. A large Breakfast Area is adjacent to both the Kitchen and Family Room with tray ceiling and additional fireplace. Additional rooms on the First Floor include a Living Room and Dining Room plus a Bedroom/Study with a Full Bathroom. The Upper Level will not disappoint with a luxurious Primary Suite with large Primary Bathroom that has two vanities, freestanding tub and spacious shower with dual shower heads and two large walk-in closets. Completing the Second Floor are three additional Bedrooms and two Full Bathrooms plus a Loft that could easily become a fifth Bedroom. The Laundry Room and elevator shaft provide convenience and options as well. The Lower Level features a Recreation Room, Bedroom and Full Bath plus two additional Rooms perfect for Home Theater and Hobby Room.
Purchasers also have the option of bringing their own plans, custom designing or selecting from the many floor plans Mid-Atlantic has built during their 45 years in business. Be assured of the highest quality and attention to each and every detail. Photos are from past homes Mid-Atlantic has built.
Home Details
Home Type
- Single Family
Est. Annual Taxes
- $5,032
Year Built
- Built in 2025 | New Construction
Lot Details
- 0.59 Acre Lot
- Private Lot
- Property is zoned R90
Parking
- 2 Car Direct Access Garage
- Side Facing Garage
Home Design
- Colonial Architecture
- Composition Roof
- Stone Siding
- HardiePlank Type
Interior Spaces
- Property has 3 Levels
- Open Floorplan
- Furnished
- Bar
- Beamed Ceilings
- Tray Ceiling
- Cathedral Ceiling
- Skylights
- Recessed Lighting
- 2 Fireplaces
- Gas Fireplace
- Entrance Foyer
- Family Room Off Kitchen
- Living Room
- Formal Dining Room
- Recreation Room
- Loft
- Screened Porch
- Storage Room
- Views of Woods
- Fire Sprinkler System
Kitchen
- Gourmet Kitchen
- Breakfast Room
- Butlers Pantry
- Gas Oven or Range
- Six Burner Stove
- Built-In Range
- Built-In Microwave
- Kitchen Island
- Upgraded Countertops
- Disposal
Flooring
- Engineered Wood
- Carpet
- Ceramic Tile
- Luxury Vinyl Plank Tile
Bedrooms and Bathrooms
- En-Suite Primary Bedroom
- En-Suite Bathroom
- Walk-In Closet
- Soaking Tub
- Bathtub with Shower
- Walk-in Shower
Partially Finished Basement
- Walk-Up Access
- Interior Basement Entry
Outdoor Features
- Deck
- Screened Patio
Schools
- Beverly Farms Elementary School
- Herbert Hoover Middle School
- Winston Churchill High School
Utilities
- Central Heating and Cooling System
- Humidifier
- Vented Exhaust Fan
- Natural Gas Water Heater
- Phone Available
- Cable TV Available
Additional Features
- Energy-Efficient Appliances
- Suburban Location
Community Details
- No Home Owners Association
- Built by Mid-Atlantic Custom Builders
- Willerburn Acres Subdivision
Listing and Financial Details
- Tax Lot 57
- Assessor Parcel Number 160403501842
Map
Home Values in the Area
Average Home Value in this Area
Tax History
| Year | Tax Paid | Tax Assessment Tax Assessment Total Assessment is a certain percentage of the fair market value that is determined by local assessors to be the total taxable value of land and additions on the property. | Land | Improvement |
|---|---|---|---|---|
| 2024 | $5,032 | $437,067 | $437,067 | $0 |
| 2023 | $4,953 | $429,900 | $429,900 | $0 |
| 2022 | $4,744 | $429,900 | $429,900 | $0 |
| 2021 | $4,743 | $429,900 | $429,900 | $0 |
| 2020 | $4,743 | $429,900 | $429,900 | $0 |
| 2019 | $4,666 | $423,100 | $0 | $0 |
| 2018 | $4,599 | $416,300 | $0 | $0 |
| 2017 | $4,606 | $409,500 | $0 | $0 |
| 2016 | -- | $392,233 | $0 | $0 |
| 2015 | $4,757 | $374,967 | $0 | $0 |
| 2014 | $4,757 | $357,700 | $0 | $0 |
Property History
| Date | Event | Price | Change | Sq Ft Price |
|---|---|---|---|---|
| 06/10/2024 06/10/24 | For Sale | $2,695,000 | -- | $486 / Sq Ft |
Deed History
| Date | Type | Sale Price | Title Company |
|---|---|---|---|
| Deed | $700,000 | Fidelity National Title |
Mortgage History
| Date | Status | Loan Amount | Loan Type |
|---|---|---|---|
| Open | $12,499,500 | New Conventional |
Similar Homes in Rockville, MD
Source: Bright MLS
MLS Number: MDMC2135894
APN: 04-03501842
- 7802 Ivymount Terrace
- 7533 Heatherton Ln
- 11627 Deborah Dr
- 12 Redbud Ct
- 11314 Emerald Park Rd
- 7201 Old Gate Rd
- 7018 Tilden Ln
- 11301 Gainsborough Rd
- 12106 Hitching Post Ln
- 11316 Hounds Way
- 11043 Candlelight Ln
- 7071 Wolftree Ln
- 8412 Buckhannon Dr
- 11019 Candlelight Ln
- 12533 Ansin Circle Dr
- 12547 Ansin Circle Dr
- 10913 Deborah Dr
- 1101 Fortune Terrace Unit THE NOTTINGHAM 95
- 1101 Fortune Terrace Unit THE NOTTINGHAM 104
- 1101 Fortune Terrace Unit EDINBURGH 54
