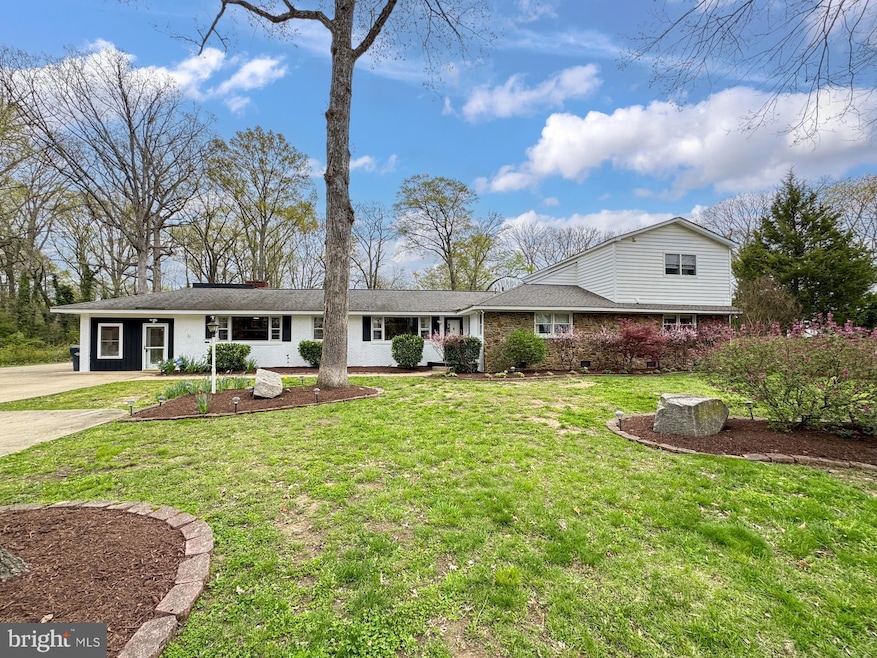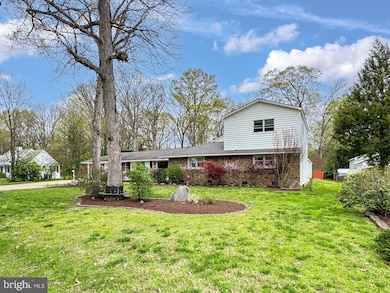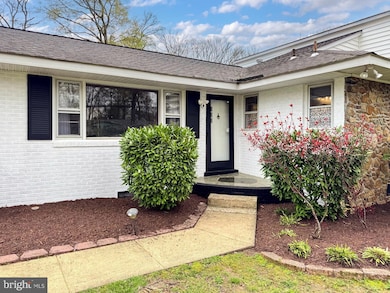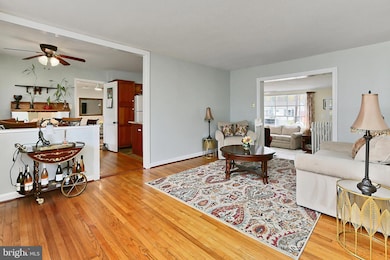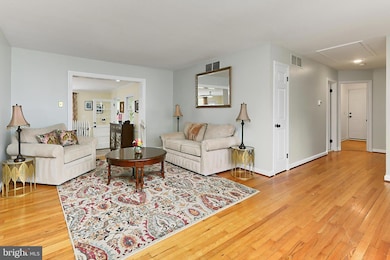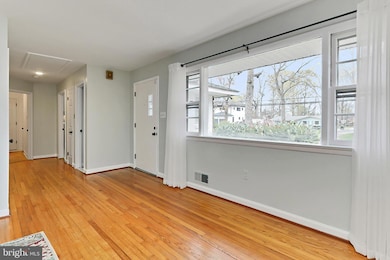7721 Schelhorn Rd Alexandria, VA 22306
Hybla Valley NeighborhoodHighlights
- Second Kitchen
- Cabana
- View of Trees or Woods
- Sandburg Middle Rated A-
- Eat-In Gourmet Kitchen
- 0.78 Acre Lot
About This Home
As of January 2025Call for details on how to get a mortgage payment on this home under $5700! This stunning property boasts a spacious 7 bedroom, 7.5 bath layout spread across 4,475 square feet of luxurious living space plus spectacular outdoor spaces including a sparkling in-ground pool! Impeccably designed for multi-generational living, the home features several additions, including an in-law suite complete with its own kitchen, living area, and laundry facilities. ****** The beauty begins outside with a tailored exterior with an oversized concrete driveway with 6+ parking spaces, and a lush .78 lot backing to woodlands. Here, an enchanting outdoor oasis awaits, featuring a sprawling 40x20 in-ground pool surrounded by an extensive hardscaped patio, fenced yard, play and garden areas, and a meticulously maintained pool house with conditioning. Whether relaxing poolside or hosting gatherings, the expansive outdoor area offers endless possibilities for enjoyment and entertainment. ****** Inside, features both big and small await, hardwood flooring, fresh on trend neutral designer paint, plush new carpeting, upgraded lighting, a fabulous sunroom, gas fireplace, and an abundance of windows that create a light and airy atmosphere. Formal living room, dining, family and sitting rooms, two well-appointed chef’s kitchens, baths that have been tastefully renovated, and multiple bedrooms enjoying private baths create plenty of living space and instant appeal. The original addition features a cozy floor to ceiling brick gas fireplace, perfect for gathering with loved ones on chilly evenings. A spacious mudroom and powder room add convenience. ****** For added peace of mind, recent upgrades include all new sewer pipes and new HVAC systems to maintain ideal indoor temperatures year-round. With so many exceptional features and upgrades, this property truly offers the epitome of modern luxury living.****** All this in a tranquil setting that will make you feel miles away from the hustle and bustle, yet so close to everything! Commuters will appreciate the close proximity to I-95 and the Capital Beltway, the GW Parkway, Route 1, and the Metrorail. Plenty of shopping, dining, and entertainment choices are available throughout the area and outdoor enthusiasts will take advantage of Huntley Meadows Park just down the street offering over 1,500 acres of beauty and endless nature-centered activities. For a fabulous home in a spectacular location, come home to Schelhorn Road!
Home Details
Home Type
- Single Family
Est. Annual Taxes
- $9,949
Year Built
- Built in 1957
Lot Details
- 0.78 Acre Lot
- Wrought Iron Fence
- Privacy Fence
- Wood Fence
- Back Yard Fenced
- Landscaped
- Extensive Hardscape
- Premium Lot
- Level Lot
- Partially Wooded Lot
- Backs to Trees or Woods
- Property is in excellent condition
- Property is zoned 120
Property Views
- Woods
- Garden
Home Design
- Rambler Architecture
- Bump-Outs
- Brick Exterior Construction
- Stone Siding
- Vinyl Siding
- HardiePlank Type
Interior Spaces
- 4,474 Sq Ft Home
- Property has 2 Levels
- Open Floorplan
- Built-In Features
- Chair Railings
- Crown Molding
- Ceiling Fan
- Skylights
- Recessed Lighting
- Fireplace With Glass Doors
- Fireplace Mantel
- Brick Fireplace
- Gas Fireplace
- Double Hung Windows
- Bay Window
- French Doors
- Six Panel Doors
- Mud Room
- Entrance Foyer
- Great Room
- Family Room Off Kitchen
- Sitting Room
- Living Room
- Dining Room
- Sun or Florida Room
- Crawl Space
- Storm Doors
Kitchen
- Eat-In Gourmet Kitchen
- Second Kitchen
- Breakfast Area or Nook
- Double Oven
- Gas Oven or Range
- Range Hood
- Extra Refrigerator or Freezer
- ENERGY STAR Qualified Refrigerator
- Ice Maker
- ENERGY STAR Qualified Dishwasher
- Stainless Steel Appliances
- Kitchen Island
- Upgraded Countertops
- Disposal
Flooring
- Wood
- Carpet
- Ceramic Tile
- Vinyl
Bedrooms and Bathrooms
- En-Suite Primary Bedroom
- En-Suite Bathroom
- In-Law or Guest Suite
- Bathtub with Shower
- Walk-in Shower
Laundry
- Laundry Room
- Laundry on main level
- Dryer
- ENERGY STAR Qualified Washer
Parking
- 8 Parking Spaces
- 8 Driveway Spaces
Pool
- Cabana
- In Ground Pool
Outdoor Features
- Patio
- Exterior Lighting
- Shed
- Playground
Schools
- Hollin Meadows Elementary School
- Sandburg Middle School
- West Potomac High School
Utilities
- Forced Air Zoned Heating and Cooling System
- Vented Exhaust Fan
- Water Dispenser
- Natural Gas Water Heater
Community Details
- No Home Owners Association
- Hybla Valley Farms Subdivision, Renovated And Expanded Home! Floorplan
Listing and Financial Details
- Tax Lot 30
- Assessor Parcel Number 1021 07060030
Map
Home Values in the Area
Average Home Value in this Area
Property History
| Date | Event | Price | Change | Sq Ft Price |
|---|---|---|---|---|
| 01/27/2025 01/27/25 | Sold | $975,000 | 0.0% | $218 / Sq Ft |
| 11/04/2024 11/04/24 | Price Changed | $975,000 | -2.5% | $218 / Sq Ft |
| 10/08/2024 10/08/24 | For Sale | $999,900 | -- | $223 / Sq Ft |
Tax History
| Year | Tax Paid | Tax Assessment Tax Assessment Total Assessment is a certain percentage of the fair market value that is determined by local assessors to be the total taxable value of land and additions on the property. | Land | Improvement |
|---|---|---|---|---|
| 2024 | $10,504 | $858,770 | $343,000 | $515,770 |
| 2023 | $10,181 | $858,770 | $343,000 | $515,770 |
| 2022 | $9,831 | $818,210 | $327,000 | $491,210 |
| 2021 | $9,062 | $738,140 | $311,000 | $427,140 |
| 2020 | $7,870 | $633,680 | $259,000 | $374,680 |
| 2019 | $7,975 | $641,330 | $259,000 | $382,330 |
| 2018 | $7,375 | $641,330 | $259,000 | $382,330 |
| 2017 | $7,791 | $641,330 | $259,000 | $382,330 |
| 2016 | $7,775 | $641,330 | $259,000 | $382,330 |
| 2015 | $7,502 | $641,330 | $259,000 | $382,330 |
| 2014 | $7,018 | $599,320 | $242,000 | $357,320 |
Mortgage History
| Date | Status | Loan Amount | Loan Type |
|---|---|---|---|
| Open | $892,856 | FHA | |
| Previous Owner | $386,000 | New Conventional | |
| Previous Owner | $189,000 | No Value Available |
Deed History
| Date | Type | Sale Price | Title Company |
|---|---|---|---|
| Deed | $975,000 | Westcor Land Title | |
| Deed | $199,000 | -- |
Source: Bright MLS
MLS Number: VAFX2205500
APN: 1021-07060030
- 2728 Boswell Ave
- 7814 Belvedere Dr
- 3010 Heritage Springs Ct
- 7800 Elba Rd
- 2402 Daphne Ln
- 7508 Milway Dr
- 7522 Snowpea Ct Unit G
- 7514 Snowpea Ct Unit G
- 7514L Snowpea Ct Unit 155
- 7605 Range Rd
- 7507D Snowpea Ct Unit 184
- 2907 Dumas St
- 7409 Range Rd
- 2507 Windbreak Dr
- 7530 Coxton Ct Unit 113
- 7421 Hopa Ct
- 8036 Holland Rd
- 2106 Wilkinson Place
- 7502A Calderon Ct Unit 265
- 7545 Great Swan Ct
