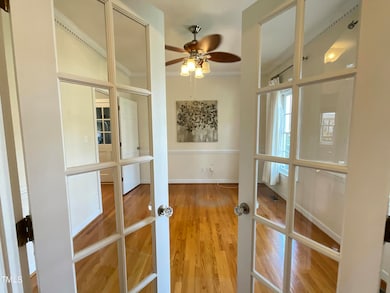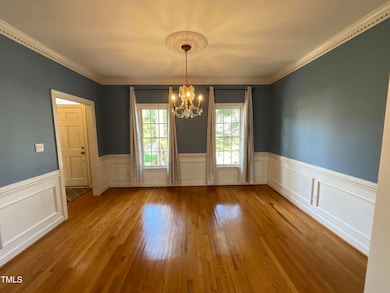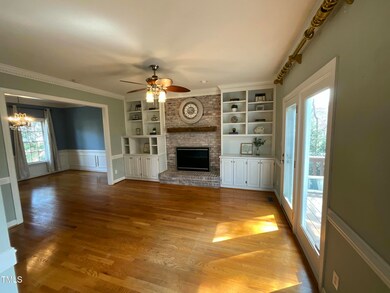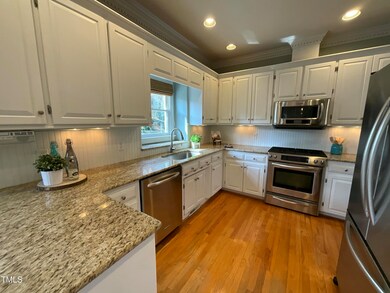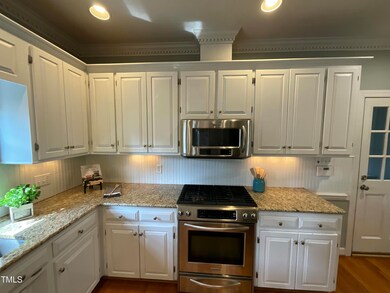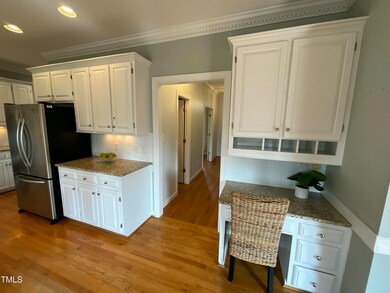
7721 Sutcliffe Dr Raleigh, NC 27613
Stonehenge NeighborhoodHighlights
- Deck
- Traditional Architecture
- Attic
- York Elementary School Rated A-
- Wood Flooring
- Bonus Room
About This Home
As of April 2025Nestled on a picturesque corner lot in the sought-after Leesville School District, this timeless white traditional home exudes warmth and charm. With black shutters and a striking red front door, it welcomes you in like an old friend. A side-entry two-car garage maintains the home's classic curb appeal, while lush landscaping and mature trees envelop the property in natural beauty.
Step inside to gleaming hardwood floors, elegant moldings, and custom built-ins that add character and sophistication. The heart of the home, the kitchen, boasts granite counters, offering both style and function. Retreat to the master suite, where a soaking tub and separate shower create a spa-like sanctuary. With three spacious bedrooms, a large bonus room, and 2.5 baths, this home effortlessly blends comfort and practicality.
The expansive rear deck invites you to relax with morning coffee or host gatherings while overlooking the fenced backyard—a private oasis adorned with an impressive collection of flowering trees and shrubs. Imagine springtime, when the Cherry Blossoms, Dogwoods, and Redbuds burst into color, or summer evenings filled with the fragrance of Gardenias, Jasmine, and Roses. Whether strolling past the vibrant Azaleas and Camelias, or admiring the elegant Magnolia and Maple trees, every step through this property feels like walking through a secret garden.
Located on a quiet cul-de-sac, this home offers tranquility while remaining walking distance to a scenic trail around a peaceful lake—perfect for evening walks or morning jogs. A rare blend of classic elegance, modern comfort, and natural beauty, this $700,000 home is more than a place to live—it's a place to love.
Don't miss the opportunity to make it yours.
Home Details
Home Type
- Single Family
Est. Annual Taxes
- $5,118
Year Built
- Built in 1990
Lot Details
- 0.37 Acre Lot
- Lot Dimensions are 107 x 22 x 127 x 130 x 110
- Cul-De-Sac
- Northeast Facing Home
- Gated Home
- Corner Lot
- Gentle Sloping Lot
- Few Trees
- Back Yard Fenced and Front Yard
HOA Fees
- $2 Monthly HOA Fees
Parking
- 2 Car Attached Garage
- Side Facing Garage
- Private Driveway
Home Design
- Traditional Architecture
- Permanent Foundation
- Block Foundation
- Shingle Roof
- Architectural Shingle Roof
- Asphalt Roof
- Masonite
Interior Spaces
- 2,489 Sq Ft Home
- 2-Story Property
- Built-In Features
- Bookcases
- Crown Molding
- Smooth Ceilings
- Ceiling Fan
- Chandelier
- Gas Log Fireplace
- Entrance Foyer
- Family Room with Fireplace
- L-Shaped Dining Room
- Breakfast Room
- Home Office
- Bonus Room
- Storage
- Storm Doors
Kitchen
- Eat-In Kitchen
- Breakfast Bar
- Free-Standing Gas Oven
- Gas Range
- Plumbed For Ice Maker
- Dishwasher
- Stainless Steel Appliances
- Granite Countertops
- Disposal
Flooring
- Wood
- Carpet
- Tile
Bedrooms and Bathrooms
- 3 Bedrooms
- Dual Closets
- Walk-In Closet
- Double Vanity
- Private Water Closet
- Soaking Tub
- Bathtub with Shower
- Shower Only
- Walk-in Shower
Laundry
- Laundry Room
- Laundry on upper level
Attic
- Attic Floors
- Permanent Attic Stairs
Basement
- Walk-Out Basement
- Partial Basement
- Exterior Basement Entry
- Workshop
- Crawl Space
- Basement Storage
Outdoor Features
- Deck
- Exterior Lighting
- Rain Gutters
- Front Porch
Schools
- Wake County Schools Elementary School
- Leesville Road Middle School
- Leesville Road High School
Utilities
- Forced Air Heating and Cooling System
- Heating System Uses Natural Gas
- Underground Utilities
- Natural Gas Connected
- Gas Water Heater
- High Speed Internet
- Cable TV Available
Community Details
- Stonehenge HOA
- Stonehenge Subdivision
Listing and Financial Details
- Assessor Parcel Number 0797077248
Map
Home Values in the Area
Average Home Value in this Area
Property History
| Date | Event | Price | Change | Sq Ft Price |
|---|---|---|---|---|
| 04/08/2025 04/08/25 | Sold | $735,000 | +5.0% | $295 / Sq Ft |
| 03/18/2025 03/18/25 | Pending | -- | -- | -- |
| 03/14/2025 03/14/25 | For Sale | $700,000 | -- | $281 / Sq Ft |
Tax History
| Year | Tax Paid | Tax Assessment Tax Assessment Total Assessment is a certain percentage of the fair market value that is determined by local assessors to be the total taxable value of land and additions on the property. | Land | Improvement |
|---|---|---|---|---|
| 2024 | $5,118 | $586,987 | $180,000 | $406,987 |
| 2023 | $4,343 | $396,631 | $120,000 | $276,631 |
| 2022 | $4,036 | $396,631 | $120,000 | $276,631 |
| 2021 | $3,879 | $396,631 | $120,000 | $276,631 |
| 2020 | $3,809 | $396,631 | $120,000 | $276,631 |
| 2019 | $4,146 | $356,065 | $100,000 | $256,065 |
| 2018 | $3,910 | $356,065 | $100,000 | $256,065 |
| 2017 | $3,724 | $356,065 | $100,000 | $256,065 |
| 2016 | $3,648 | $356,065 | $100,000 | $256,065 |
| 2015 | $3,692 | $354,588 | $124,000 | $230,588 |
| 2014 | -- | $354,588 | $124,000 | $230,588 |
Mortgage History
| Date | Status | Loan Amount | Loan Type |
|---|---|---|---|
| Open | $485,000 | New Conventional | |
| Previous Owner | $250,000 | Credit Line Revolving | |
| Previous Owner | $219,500 | New Conventional | |
| Previous Owner | $292,000 | New Conventional | |
| Previous Owner | $304,000 | New Conventional | |
| Previous Owner | $314,000 | Unknown | |
| Previous Owner | $34,700 | Unknown | |
| Previous Owner | $277,600 | Purchase Money Mortgage | |
| Previous Owner | $239,000 | Fannie Mae Freddie Mac | |
| Previous Owner | $75,000 | Credit Line Revolving | |
| Previous Owner | $216,000 | VA | |
| Previous Owner | $50,000 | Credit Line Revolving |
Deed History
| Date | Type | Sale Price | Title Company |
|---|---|---|---|
| Warranty Deed | $735,000 | None Listed On Document | |
| Interfamily Deed Transfer | -- | None Available | |
| Warranty Deed | $365,000 | None Available | |
| Warranty Deed | $347,000 | None Available | |
| Warranty Deed | $299,000 | -- |
Similar Homes in Raleigh, NC
Source: Doorify MLS
MLS Number: 10082468
APN: 0797.09-07-7248-000
- 7713 Stonehenge Farm Ln
- 7401 Ray Rd
- 7705 Glenharden Dr
- 7433 Deer Track Dr
- 7816 Tylerton Dr
- 7653 Trowbridge Ct
- 7317 Mill Ridge Rd
- 2611 Sawmill Rd
- 7209 Halstead Ln
- 7109 River Birch Dr
- 2704 Pidgeon Hill Rd
- 2513 Boothbay Ct
- 8418 Wheatstone Ln
- 4203 Norman Ridge Ln
- 8326 Ray Rd
- 6817 Fairpoint Ct
- 4211 Norman Ridge Ln
- 2416 Boothbay Ct
- 3217 Brennan Dr
- 7373 Newport Ave

