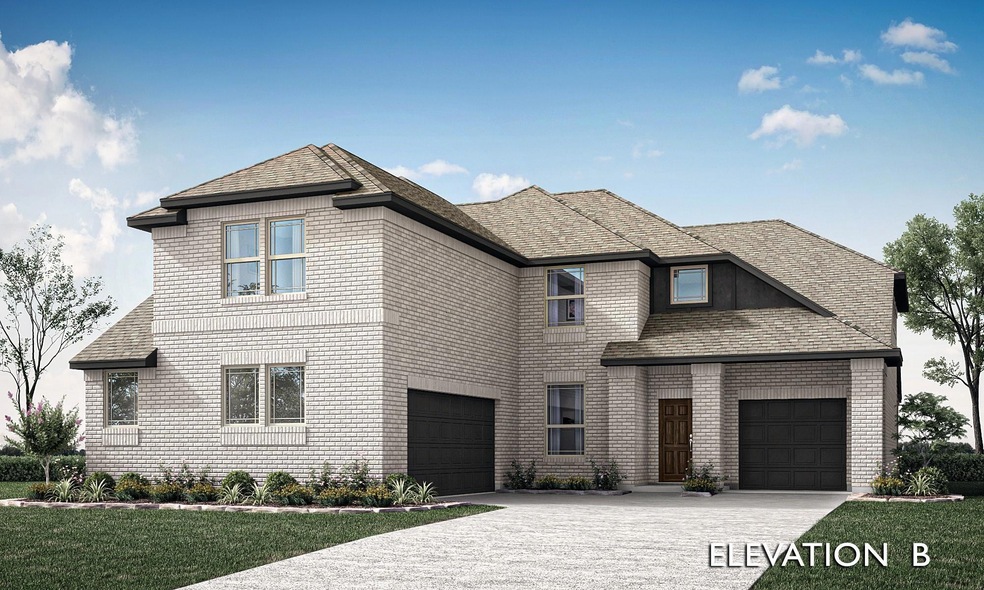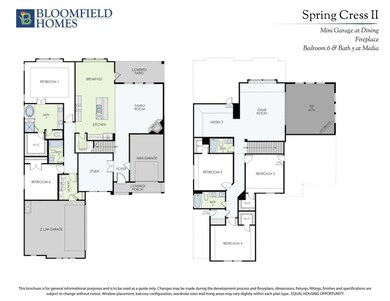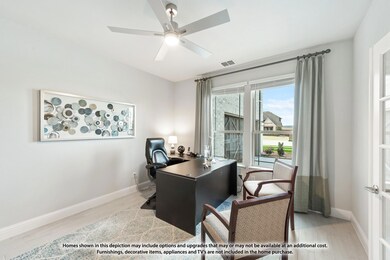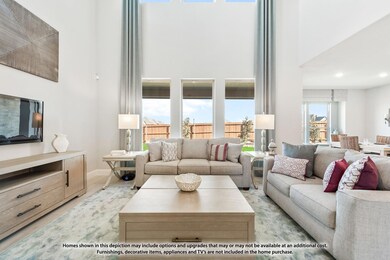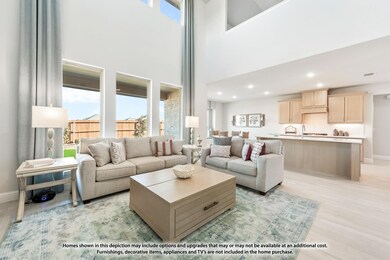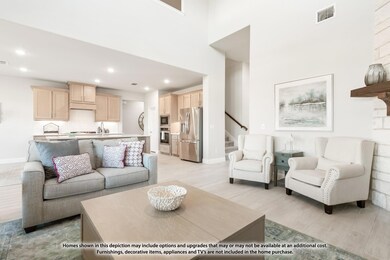
7721 Sweet Sorghum St Joshua, TX 76058
Estimated payment $3,079/month
Highlights
- New Construction
- Community Lake
- Traditional Architecture
- Open Floorplan
- Vaulted Ceiling
- Private Yard
About This Home
BRAND NEW & NEVER LIVED IN! Ready March 2025! The Spring Cress II by Bloomfield exudes luxury, with its striking all-brick facade, custom 8' front door, and model-quality upgrades that leave a lasting first impression. Situated on an oversized interior lot, this expansive two-story home offers 5 spacious bedrooms and 4 baths, including a well-appointed Primary Suite and a guest room conveniently located downstairs. The upgraded laminate wood flooring throughout the main living areas flows seamlessly into the Family Room, where high vaulted ceilings and a modern Tile-to-Ceiling Fireplace create an inviting atmosphere. The Deluxe Kitchen is a chef’s dream, featuring quartz countertops, a double oven, stainless steel appliances, pot and pan drawers, and a wood vent hood, along with a walk-in pantry for added storage. A buffet in the Breakfast Nook and window coverings enhance the home's functionality and design. Upstairs, the Game and Media rooms provide ample space for entertainment. Additional thoughtful touches include a mud bench in the utility room, an appliance move-in package (washer, dryer, and fridge), a gas stub on the covered patio, gutters, and a tankless water heater, ensuring comfort and convenience throughout.
Listing Agent
Visions Realty & Investments Brokerage Phone: 817-288-5510 License #0470768
Home Details
Home Type
- Single Family
Est. Annual Taxes
- $769
Year Built
- Built in 2024 | New Construction
Lot Details
- 8,612 Sq Ft Lot
- Lot Dimensions are 65x132
- Wood Fence
- Landscaped
- Interior Lot
- Sprinkler System
- Few Trees
- Private Yard
- Large Grassy Backyard
- Back Yard
HOA Fees
- $85 Monthly HOA Fees
Parking
- 2 Car Direct Access Garage
- Enclosed Parking
- Oversized Parking
- Front Facing Garage
- Side Facing Garage
- Aggregate Flooring
- Garage Door Opener
- Driveway
Home Design
- Traditional Architecture
- Brick Exterior Construction
- Slab Foundation
- Composition Roof
Interior Spaces
- 3,481 Sq Ft Home
- 2-Story Property
- Open Floorplan
- Built-In Features
- Vaulted Ceiling
- Ceiling Fan
- Gas Log Fireplace
- Window Treatments
- Family Room with Fireplace
Kitchen
- Eat-In Kitchen
- Double Oven
- Electric Oven
- Gas Cooktop
- Microwave
- Dishwasher
- Kitchen Island
- Disposal
Flooring
- Carpet
- Laminate
- Tile
Bedrooms and Bathrooms
- 5 Bedrooms
- Walk-In Closet
- 4 Full Bathrooms
- Double Vanity
Laundry
- Laundry in Utility Room
- Dryer
- Washer
Home Security
- Carbon Monoxide Detectors
- Fire and Smoke Detector
Outdoor Features
- Covered patio or porch
- Rain Gutters
Schools
- Pleasant View Elementary School
- Godley Middle School
- Godley High School
Utilities
- Forced Air Zoned Heating and Cooling System
- Cooling System Powered By Gas
- Vented Exhaust Fan
- Heating System Uses Natural Gas
- Tankless Water Heater
- Gas Water Heater
- High Speed Internet
- Cable TV Available
Listing and Financial Details
- Legal Lot and Block 10 / H
- Assessor Parcel Number 126389410810
- Special Tax Authority
Community Details
Overview
- Association fees include full use of facilities, ground maintenance, management fees
- Ccmc HOA, Phone Number (972) 626-1541
- Silo Mills Classic 60 Subdivision
- Mandatory home owners association
- Community Lake
Recreation
- Community Pool
- Park
- Jogging Path
Map
Home Values in the Area
Average Home Value in this Area
Tax History
| Year | Tax Paid | Tax Assessment Tax Assessment Total Assessment is a certain percentage of the fair market value that is determined by local assessors to be the total taxable value of land and additions on the property. | Land | Improvement |
|---|---|---|---|---|
| 2024 | $769 | $44,000 | $44,000 | $0 |
| 2023 | $5,019 | $44,000 | $44,000 | -- |
Property History
| Date | Event | Price | Change | Sq Ft Price |
|---|---|---|---|---|
| 03/19/2025 03/19/25 | Pending | -- | -- | -- |
| 03/10/2025 03/10/25 | Price Changed | $524,990 | -0.9% | $151 / Sq Ft |
| 01/15/2025 01/15/25 | Price Changed | $529,990 | -3.2% | $152 / Sq Ft |
| 01/14/2025 01/14/25 | For Sale | $547,547 | -- | $157 / Sq Ft |
Deed History
| Date | Type | Sale Price | Title Company |
|---|---|---|---|
| Special Warranty Deed | -- | None Listed On Document |
Similar Homes in Joshua, TX
Source: North Texas Real Estate Information Systems (NTREIS)
MLS Number: 20816939
APN: 126-3894-10810
- 7700 Gatevine Ave
- 7709 Gatevine Ave
- 7717 Gatevine Ave
- 7733 Gatevine Ave
- 7716 Stubblefield Ln
- 7745 Gatevine Ave
- 4341 Sun Meadow Dr
- 7736 Stubblefield Ln
- 7740 Stubblefield Ln
- 4345 Sun Meadow Dr
- 4225 Equine Dr
- 4221 Equine Dr
- 4217 Equine Dr
- 7732 Stubblefield Ln
- 7736 Barley Field St
- 7724 Barley Field St
- 7732 Barley Field St
- 4417 Wheatbud Way
- 7701 Oakmeade St
- 7840 Barley Field St
