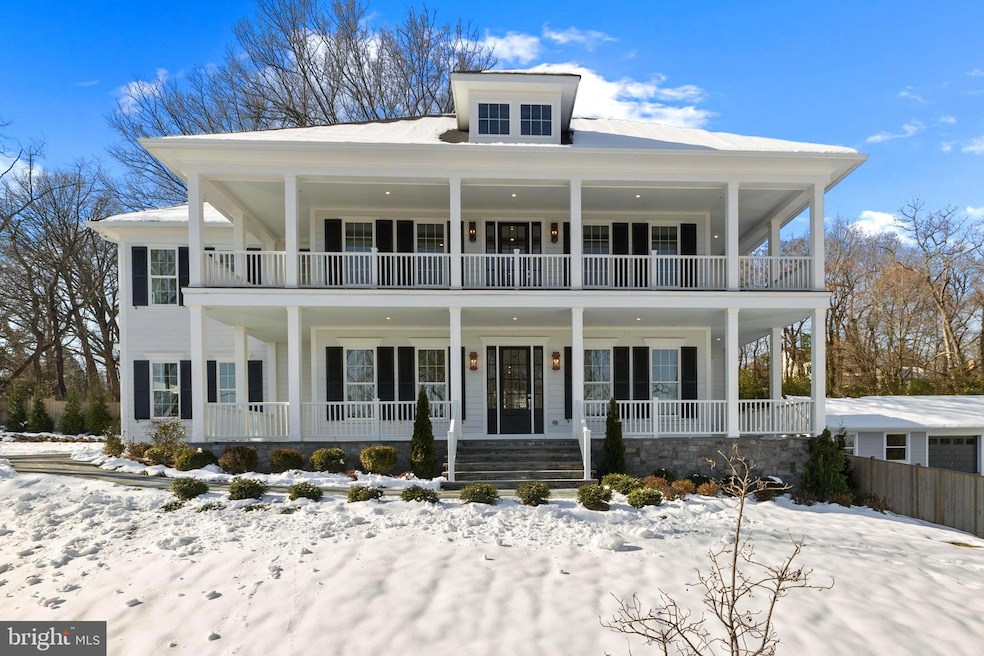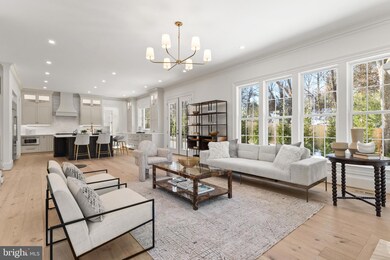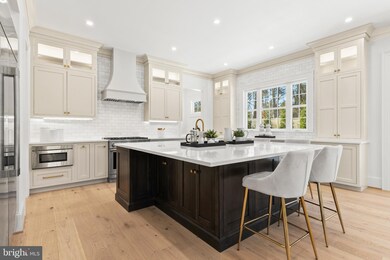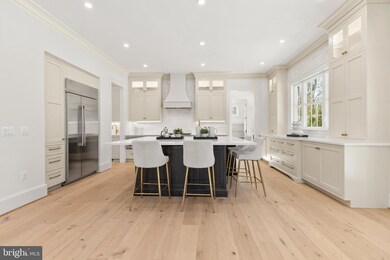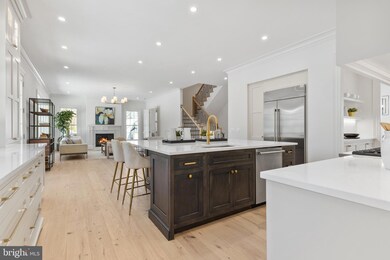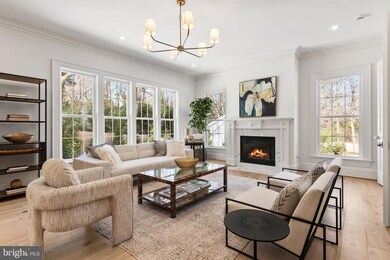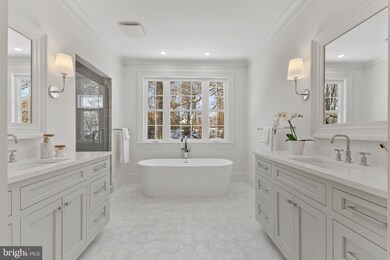
7722 Northdown Rd Alexandria, VA 22308
Highlights
- New Construction
- Gourmet Kitchen
- Open Floorplan
- Waynewood Elementary School Rated A-
- River View
- Colonial Architecture
About This Home
As of March 2025Welcome to this newly constructed masterpiece, where timeless Southern charm meets modern luxury! Boasting a signature double front porch, this home is thoughtfully designed to capture breathtaking views of the Potomac River, offering a serene and sophisticated retreat. The interior showcases an impressive open floor plan, perfect for both entertaining and everyday living. Soaring 10-foot ceilings on the main level and 9-foot ceilings on the upper and lower levels enhance the sense of space and grandeur. 7 1/2 inch white oak hardwood floors grace the main and upper levels, while durable and stylish LVP flooring completes the basement. At the heart of the home is a custom St. Clair kitchen, a chef’s dream with inset cabinetry, 36 inch range, 42 inch fridge, Carrara quartz countertops, custom range hood, and marble backsplash that blend beauty and functionality. 5 spacious bedrooms each with en-suite bath and exceptional attention to detail throughout. Details including 5 1/2 inch casing, 9 inch baseboards, 10 inch cove style crown molding, and solid core doors. The floor plan is well thought out positioning gracious views from the office, dining room, primary bedroom, and 2 of the 3 upstairs guest suites. Nestled just beyond the picturesque stone bridge on the east side of the GW Parkway, this one-of-a-kind property boasts an unbeatable location. Perfectly positioned along the scenic walking trail, it offers tranquil surroundings while being just minutes away from historic Old Town Alexandria, local shopping and grocery, and just 8 miles to National Airport. Whether you’re hosting gatherings or enjoying quiet mornings on the porch, this home provides the perfect balance of elegance and comfort. This home is the epitome of modern Southern living! Open Sunday 1/26 from 12-2pm
Home Details
Home Type
- Single Family
Est. Annual Taxes
- $7,771
Year Built
- Built in 2025 | New Construction
Lot Details
- 0.41 Acre Lot
- Partially Fenced Property
- Landscaped
- Corner Lot
- Back, Front, and Side Yard
- Property is in excellent condition
- Property is zoned 120
Parking
- 2 Car Direct Access Garage
- 6 Driveway Spaces
- Oversized Parking
- Side Facing Garage
- Garage Door Opener
Property Views
- River
- Scenic Vista
Home Design
- Colonial Architecture
- Coastal Architecture
- Traditional Architecture
- Architectural Shingle Roof
- Concrete Perimeter Foundation
- HardiePlank Type
Interior Spaces
- Property has 3 Levels
- Open Floorplan
- Wet Bar
- Built-In Features
- Bar
- Crown Molding
- Ceiling height of 9 feet or more
- Recessed Lighting
- Fireplace Mantel
- Electric Fireplace
- Gas Fireplace
- Double Pane Windows
- Great Room
- Family Room Off Kitchen
- Living Room
- Formal Dining Room
- Den
- Recreation Room
- Storage Room
- Utility Room
- Home Gym
- Attic
Kitchen
- Gourmet Kitchen
- Breakfast Room
- Butlers Pantry
- Gas Oven or Range
- Six Burner Stove
- Range Hood
- Built-In Microwave
- Dishwasher
- Stainless Steel Appliances
- Kitchen Island
- Upgraded Countertops
- Disposal
Flooring
- Wood
- Luxury Vinyl Plank Tile
Bedrooms and Bathrooms
- En-Suite Primary Bedroom
- En-Suite Bathroom
- Walk-In Closet
- Dual Flush Toilets
- Soaking Tub
- Bathtub with Shower
- Walk-in Shower
Laundry
- Laundry Room
- Laundry on upper level
- Dryer
- Washer
Finished Basement
- Heated Basement
- Walk-Up Access
- Interior and Exterior Basement Entry
- Sump Pump
- Space For Rooms
- Basement Windows
Eco-Friendly Details
- Energy-Efficient Windows
Outdoor Features
- Stream or River on Lot
- Multiple Balconies
- Patio
- Wrap Around Porch
Schools
- Waynewood Elementary School
- Sandburg Middle School
- West Potomac High School
Utilities
- Forced Air Heating and Cooling System
- Heating System Powered By Owned Propane
- Vented Exhaust Fan
- 200+ Amp Service
- Propane Water Heater
Community Details
- No Home Owners Association
- Wellington Subdivision
Listing and Financial Details
- Tax Lot 36A
- Assessor Parcel Number 1022 18 0036A1
Map
Home Values in the Area
Average Home Value in this Area
Property History
| Date | Event | Price | Change | Sq Ft Price |
|---|---|---|---|---|
| 03/12/2025 03/12/25 | Sold | $2,550,000 | -1.7% | $451 / Sq Ft |
| 01/27/2025 01/27/25 | Pending | -- | -- | -- |
| 01/16/2025 01/16/25 | For Sale | $2,595,000 | +284.4% | $459 / Sq Ft |
| 03/20/2023 03/20/23 | Sold | $675,000 | 0.0% | $377 / Sq Ft |
| 02/15/2023 02/15/23 | Pending | -- | -- | -- |
| 01/24/2023 01/24/23 | Off Market | $675,000 | -- | -- |
| 01/12/2023 01/12/23 | For Sale | $675,000 | -- | $377 / Sq Ft |
Tax History
| Year | Tax Paid | Tax Assessment Tax Assessment Total Assessment is a certain percentage of the fair market value that is determined by local assessors to be the total taxable value of land and additions on the property. | Land | Improvement |
|---|---|---|---|---|
| 2024 | $8,325 | $670,720 | $628,000 | $42,720 |
| 2023 | $10,801 | $913,720 | $871,000 | $42,720 |
| 2022 | $10,335 | $862,300 | $822,000 | $40,300 |
| 2021 | $9,221 | $751,640 | $715,000 | $36,640 |
| 2020 | $8,496 | $686,640 | $650,000 | $36,640 |
| 2019 | $9,024 | $729,980 | $691,000 | $38,980 |
| 2018 | $8,409 | $731,190 | $691,000 | $40,190 |
| 2017 | $8,834 | $731,190 | $691,000 | $40,190 |
| 2016 | $8,816 | $731,190 | $691,000 | $40,190 |
| 2015 | $9,119 | $786,220 | $743,000 | $43,220 |
| 2014 | $8,328 | $716,960 | $675,000 | $41,960 |
Mortgage History
| Date | Status | Loan Amount | Loan Type |
|---|---|---|---|
| Open | $2,000,000 | New Conventional | |
| Closed | $2,000,000 | New Conventional | |
| Previous Owner | $1,300,000 | Construction | |
| Previous Owner | $113,333 | New Conventional | |
| Previous Owner | $616,125 | Construction | |
| Previous Owner | $1,012,500 | New Conventional | |
| Closed | $340,000 | No Value Available |
Deed History
| Date | Type | Sale Price | Title Company |
|---|---|---|---|
| Deed | $2,550,000 | Commonwealth Land Title | |
| Deed | $2,550,000 | Commonwealth Land Title | |
| Special Warranty Deed | $1,350,000 | Commonwealth Land Title | |
| Deed | -- | -- |
Similar Homes in Alexandria, VA
Source: Bright MLS
MLS Number: VAFX2217838
APN: 1022-18-0036A
- 7816 W Boulevard Dr
- 7824 Southdown Rd
- 7831 Southdown Rd
- 7902 Lee Ave
- 1212 Shenandoah Rd
- 1308 Namassin Rd
- 7715 Fort Hunt Rd
- 1134 Westmoreland Rd
- 7979 E Boulevard Dr
- 1631 Courtland Rd
- 7993 E Boulevard Dr
- 8005 Wellington Rd
- 8114 Fort Hunt Rd
- 8118 Yorktown Dr
- 7802 Wellington Rd
- 1909 Courtland Rd
- 7621 Leith Place
- 836 Herbert Springs Rd
- 7205 Burtonwood Dr
- 2106 Wilkinson Place
