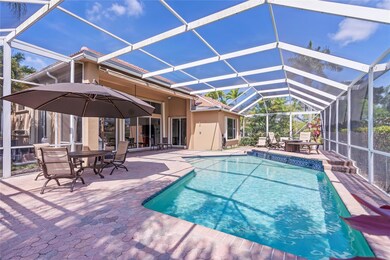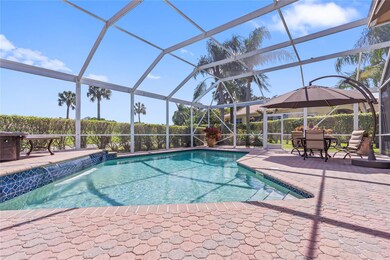
7722 Sandhill Ct West Palm Beach, FL 33412
Highlights
- Golf Course Community
- Fitness Center
- Gated Community
- Pierce Hammock Elementary School Rated A-
- Saltwater Pool
- Golf Course View
About This Home
As of March 2025Rarely available, completely renovated 3 BR + Den/Office, 3 BA (Cambridge model) home with a pool and a golf cart garage. New chef's kitchen with modern European cabinetry, quartz countertops, stainless appliances including a double oven natural gas stove and a huge island that opens to the family room with views of the pool. Gorgeous 24x48 porcelain tile floor in the living areas & office and hardwood floors in the bedrooms. Updates include a new Roof/gutters and single glazed impact glass front door (2022) & 2 new A/C's (2023). The primary bedroom has 2 walk-in closets and a new luxurious ensuite featuring imported German Dornbracht fixtures and faucets, new vanities with quartz countertops, porcelain tile, anti-fog powered mirrors & soaker tub encased in marble tile.
Home Details
Home Type
- Single Family
Est. Annual Taxes
- $10,634
Year Built
- Built in 2000
Lot Details
- 9,871 Sq Ft Lot
- Northwest Facing Home
- Sprinkler System
- Property is zoned RPD
HOA Fees
- $668 Monthly HOA Fees
Parking
- 3 Car Attached Garage
- Garage Door Opener
- Driveway
Property Views
- Golf Course
- Pool
Home Design
- Barrel Roof Shape
- Spanish Tile Roof
Interior Spaces
- 2,798 Sq Ft Home
- 1-Story Property
- Furnished or left unfurnished upon request
- High Ceiling
- Ceiling Fan
- Blinds
- Sliding Windows
- Family Room
- Formal Dining Room
- Den
- Atrium Room
- Screened Porch
- Utility Room
- Hurricane or Storm Shutters
Kitchen
- Breakfast Area or Nook
- Breakfast Bar
- Self-Cleaning Oven
- Gas Range
- Microwave
- Dishwasher
- Kitchen Island
- Disposal
Flooring
- Wood
- Tile
Bedrooms and Bathrooms
- 3 Main Level Bedrooms
- Split Bedroom Floorplan
- Closet Cabinetry
- Walk-In Closet
- 3 Full Bathrooms
- Dual Sinks
- Separate Shower in Primary Bathroom
Laundry
- Laundry Room
- Dryer
- Washer
- Laundry Tub
Pool
- Saltwater Pool
- Outdoor Shower
- Screen Enclosure
- Pool Equipment or Cover
Outdoor Features
- Patio
Utilities
- Zoned Heating and Cooling
- Underground Utilities
- Cable TV Available
Listing and Financial Details
- Assessor Parcel Number 74414224100000360
- Seller Considering Concessions
Community Details
Overview
- Association fees include common area maintenance, cable TV, ground maintenance, recreation facilities, security
- Ibis Golf & Country Club Subdivision, Cambridge Floorplan
- Maintained Community
Amenities
- Sauna
- Clubhouse
- Community Wi-Fi
Recreation
- Golf Course Community
- Tennis Courts
- Pickleball Courts
- Community Playground
- Fitness Center
- Community Pool
- Community Spa
Security
- Security Guard
- Gated Community
Map
Home Values in the Area
Average Home Value in this Area
Property History
| Date | Event | Price | Change | Sq Ft Price |
|---|---|---|---|---|
| 03/03/2025 03/03/25 | Sold | $1,150,000 | -4.0% | $411 / Sq Ft |
| 02/10/2025 02/10/25 | Pending | -- | -- | -- |
| 10/12/2024 10/12/24 | Price Changed | $1,198,000 | -7.8% | $428 / Sq Ft |
| 07/18/2024 07/18/24 | Price Changed | $1,300,000 | -7.0% | $465 / Sq Ft |
| 06/10/2024 06/10/24 | Price Changed | $1,398,000 | -3.5% | $500 / Sq Ft |
| 03/16/2024 03/16/24 | For Sale | $1,448,000 | +85.2% | $518 / Sq Ft |
| 10/25/2021 10/25/21 | Sold | $782,000 | -2.1% | $280 / Sq Ft |
| 09/25/2021 09/25/21 | Pending | -- | -- | -- |
| 09/15/2021 09/15/21 | For Sale | $799,000 | +76.6% | $286 / Sq Ft |
| 06/26/2017 06/26/17 | Sold | $452,500 | -24.5% | $162 / Sq Ft |
| 05/27/2017 05/27/17 | Pending | -- | -- | -- |
| 04/24/2016 04/24/16 | For Sale | $599,000 | -- | $214 / Sq Ft |
Tax History
| Year | Tax Paid | Tax Assessment Tax Assessment Total Assessment is a certain percentage of the fair market value that is determined by local assessors to be the total taxable value of land and additions on the property. | Land | Improvement |
|---|---|---|---|---|
| 2024 | $10,634 | $499,542 | -- | -- |
| 2023 | $10,317 | $484,992 | $0 | $0 |
| 2022 | $10,014 | $470,866 | $0 | $0 |
| 2021 | $8,801 | $362,337 | $115,000 | $247,337 |
| 2020 | $8,495 | $345,663 | $110,000 | $235,663 |
| 2019 | $7,682 | $347,055 | $0 | $347,055 |
| 2018 | $8,038 | $374,711 | $0 | $374,711 |
| 2017 | $6,156 | $276,339 | $0 | $0 |
| 2016 | $6,003 | $270,655 | $0 | $0 |
| 2015 | $6,151 | $268,774 | $0 | $0 |
| 2014 | $6,154 | $266,641 | $0 | $0 |
Mortgage History
| Date | Status | Loan Amount | Loan Type |
|---|---|---|---|
| Previous Owner | $339,375 | Adjustable Rate Mortgage/ARM |
Deed History
| Date | Type | Sale Price | Title Company |
|---|---|---|---|
| Warranty Deed | $1,150,000 | Horizon Title Services | |
| Warranty Deed | $1,150,000 | Horizon Title Services | |
| Warranty Deed | $782,000 | Trident Title | |
| Warranty Deed | $452,500 | Harizon Title Services Inc | |
| Warranty Deed | $750,000 | Attorney | |
| Deed | $448,300 | -- | |
| Deed | $63,500 | -- |
Similar Homes in West Palm Beach, FL
Source: BeachesMLS (Greater Fort Lauderdale)
MLS Number: F10428901
APN: 74-41-42-24-10-000-0360
- 7713 Sandhill Ct
- 7101 Eagle Terrace
- 7115 Eagle Terrace
- 11098 Lynwood Palm Way
- 7541 Hawks Landing Dr
- 7517 Hawks Landing Dr
- 7976 Via Villagio
- 7790 Maywood Crest Dr
- 7733 Maywood Crest Dr
- 7715 Maywood Crest Dr
- 7230 Winding Bay Ln
- 7541 Monte Verde Ln
- 10520 Hawks Landing Terrace
- 7730 Blue Heron Way
- 7180 Winding Bay Ln
- 7781 Blue Heron Way
- 11440 81st Ct N
- 7490 Monte Verde Ln
- 11991 Torreyanna Cir
- 11981 Torreyanna Cir





