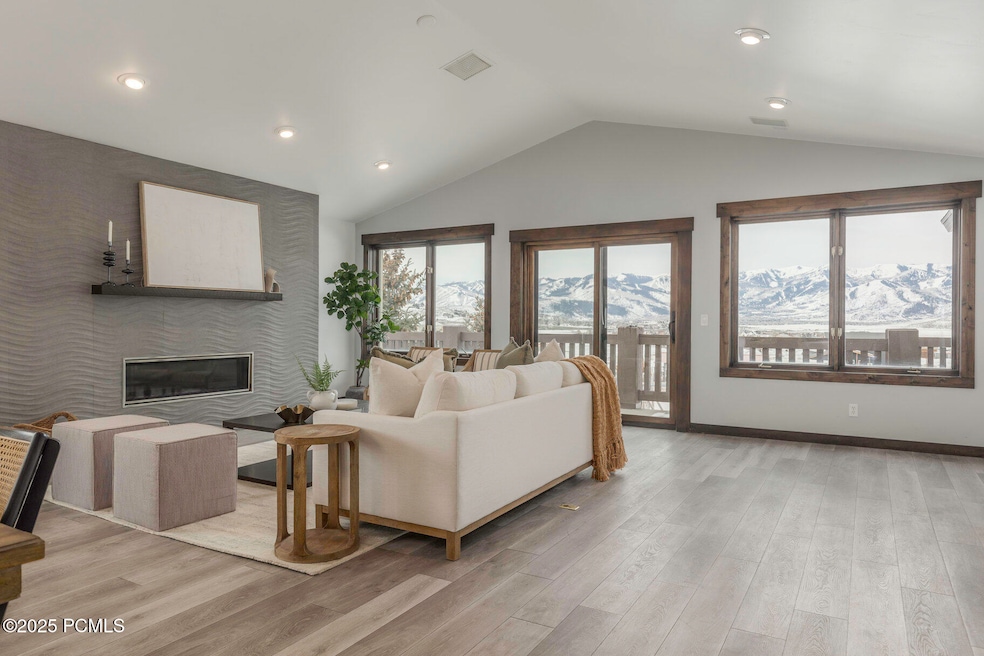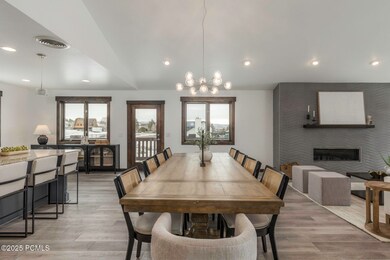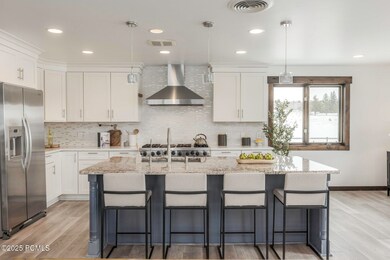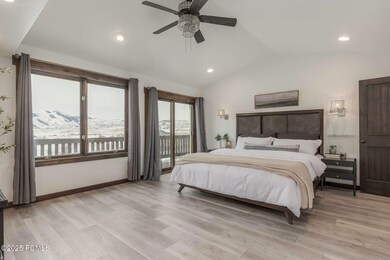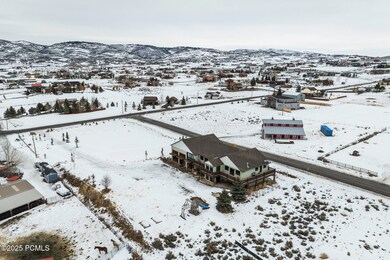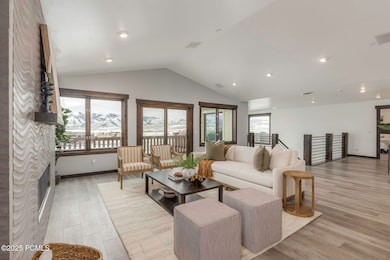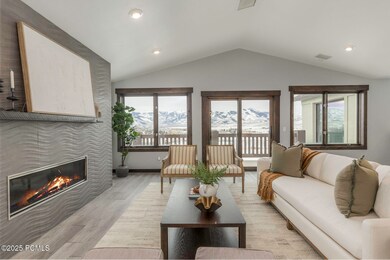
7722 Silver Creek Rd Park City, UT 84098
Silver Summit NeighborhoodHighlights
- Views of Ski Resort
- Horse Property
- Deck
- Trailside School Rated 10
- RV Garage
- Vaulted Ceiling
About This Home
As of April 2025Welcome home to the Silver Creek neighborhood in Park City, Utah. Blending comfort and panoramic mountain views, this 6,455 sq. ft. home features four bedrooms, six bathrooms, an expansive entertainment wing, ample flex spaces, and abundant storage. Situated on 2.62 acres, this home is designed for relaxation, recreation, and entertainment.Step into a bright, vaulted entry, leading upstairs to an inviting open-concept kitchen, dining, and family room—perfect for hosting. The wraparound deck provides stunning views of the Wasatch Mountains, Utah Olympic Park, and Park City ski areas. The updated kitchen features granite countertops, stainless steel appliances, and a walk-in pantry. The primary suite boasts a large ensuite bathroom with two walk-in closets, which could also serve as a sitting area, home office, reading nook, or small nursery. Additionally, upstairs offers two bedrooms and two lounge or office spaces. Downstairs includes a private guest suite, ideal for multi-generational living, visiting family, friends, or an au pair.For ultimate indoor recreation and entertainment, enjoy over 2,000 sq. ft. of dedicated space, including a large movie theater, media area, billiards and gaming, fitness room, climbing wall, indoor trampoline, full bar, and private office. Whether hosting movie nights, working out, running a workshop, or entertaining kids and friends, this home is designed for endless fun. A private indoor sauna and outdoor hot tub provide the foundation to expand into a personalized wellness suite for relaxation and self-care.Additional features include radiant heated floors throughout the upstairs main living areas and a spacious mudroom with direct access to two separate two-car garages. Plus, this homesite is zoned with the ability to have horses and an additional structure can be added. Located within the highly regarded Park City School District, this home offers an unbeatable location, expansive views, and premier entertainment amenities to fully enjoy the Park City lifestyle.
Home Details
Home Type
- Single Family
Est. Annual Taxes
- $10,072
Year Built
- Built in 2002
Lot Details
- 2.62 Acre Lot
- Landscaped
- Level Lot
Parking
- 4 Car Attached Garage
- Garage Door Opener
- Guest Parking
- RV Garage
Property Views
- Ski Resort
- Mountain
Home Design
- Mountain Contemporary Architecture
- Slab Foundation
- Wood Frame Construction
- Insulated Concrete Forms
- Shingle Roof
- Asphalt Roof
- Stone Siding
- Metal Construction or Metal Frame
- Stucco
- Stone
Interior Spaces
- 6,455 Sq Ft Home
- Wet Bar
- Sound System
- Vaulted Ceiling
- Ceiling Fan
- Family Room
- Dining Room
- Home Office
- Fire and Smoke Detector
Kitchen
- Oven
- Gas Range
- Microwave
- Dishwasher
- Disposal
Flooring
- Wood
- Radiant Floor
- Tile
Bedrooms and Bathrooms
- 4 Bedrooms | 1 Main Level Bedroom
Laundry
- Laundry Room
- Washer and Gas Dryer Hookup
Outdoor Features
- Horse Property
- Deck
- Patio
Utilities
- Forced Air Heating and Cooling System
- Boiler Heating System
- Natural Gas Connected
- Private Water Source
- Gas Water Heater
- Septic Tank
- High Speed Internet
- Multiple Phone Lines
- Phone Available
- Satellite Dish
- Cable TV Available
Additional Features
- Partial Sprinkler System
- Riding Trail
Listing and Financial Details
- Assessor Parcel Number Sl-H-468
Community Details
Overview
- No Home Owners Association
- Silver Creek Subdivision
Recreation
- Horse Trails
Map
Home Values in the Area
Average Home Value in this Area
Property History
| Date | Event | Price | Change | Sq Ft Price |
|---|---|---|---|---|
| 04/25/2025 04/25/25 | Sold | -- | -- | -- |
| 02/18/2025 02/18/25 | Pending | -- | -- | -- |
| 02/06/2025 02/06/25 | For Sale | $3,000,000 | +100.5% | $465 / Sq Ft |
| 12/29/2017 12/29/17 | Sold | -- | -- | -- |
| 12/07/2017 12/07/17 | Pending | -- | -- | -- |
| 05/17/2017 05/17/17 | For Sale | $1,496,000 | -- | $249 / Sq Ft |
Tax History
| Year | Tax Paid | Tax Assessment Tax Assessment Total Assessment is a certain percentage of the fair market value that is determined by local assessors to be the total taxable value of land and additions on the property. | Land | Improvement |
|---|---|---|---|---|
| 2023 | $8,359 | $1,344,502 | $293,650 | $1,050,852 |
| 2022 | $7,458 | $1,064,275 | $293,650 | $770,625 |
| 2021 | $4,966 | $605,506 | $129,120 | $476,386 |
| 2020 | $9,736 | $1,102,713 | $216,870 | $885,843 |
| 2019 | $5,540 | $1,102,713 | $216,870 | $885,843 |
| 2018 | $5,540 | $616,334 | $129,120 | $487,214 |
| 2017 | $3,993 | $474,242 | $107,376 | $366,866 |
| 2016 | $2,951 | $323,708 | $107,376 | $216,332 |
| 2015 | $3,163 | $323,708 | $0 | $0 |
| 2013 | $3,629 | $352,498 | $0 | $0 |
Mortgage History
| Date | Status | Loan Amount | Loan Type |
|---|---|---|---|
| Open | $1,202,455 | Commercial | |
| Previous Owner | $612,500 | Adjustable Rate Mortgage/ARM | |
| Previous Owner | $417,000 | New Conventional | |
| Previous Owner | $183,000 | Commercial | |
| Previous Owner | $200,000 | Future Advance Clause Open End Mortgage | |
| Previous Owner | $581,250 | Adjustable Rate Mortgage/ARM | |
| Previous Owner | $516,000 | Adjustable Rate Mortgage/ARM |
Deed History
| Date | Type | Sale Price | Title Company |
|---|---|---|---|
| Interfamily Deed Transfer | -- | Accommodation | |
| Warranty Deed | -- | Metro National Title | |
| Special Warranty Deed | -- | Metro National Title | |
| Warranty Deed | -- | Metro National Title | |
| Interfamily Deed Transfer | -- | First American Title | |
| Corporate Deed | -- | -- | |
| Trustee Deed | $420,000 | -- | |
| Quit Claim Deed | -- | None Available | |
| Interfamily Deed Transfer | -- | None Available |
Similar Homes in Park City, UT
Source: Park City Board of REALTORS®
MLS Number: 12500458
APN: SL-H-468
- 7964 Silver Creek Rd
- 481 Wasatch Way
- 1236 Beehive Dr
- 7058 N Earl St
- 1215 Mahogany Way Unit 78
- 1215 Mahogany Way
- 1253 Mahogany Way Unit 74
- 1253 Mahogany Way
- 1279 Mahogany Way
- 1279 Mahogany Way Unit 72
- 1335 Mahogany Way Unit 67
- 1335 Mahogany Way
- 1318 Mahogany Way
- 1279 Artemisia Way Unit 48
- 1389 Mahogany Way Unit 62
- 1389 Mahogany Way
- 1401 Mahogany Way Unit 61
- 7067 Woods Rose Dr Unit 13
- 6970 Elk Wallow Dr Unit 10
- 6959 N Greenfield Dr
