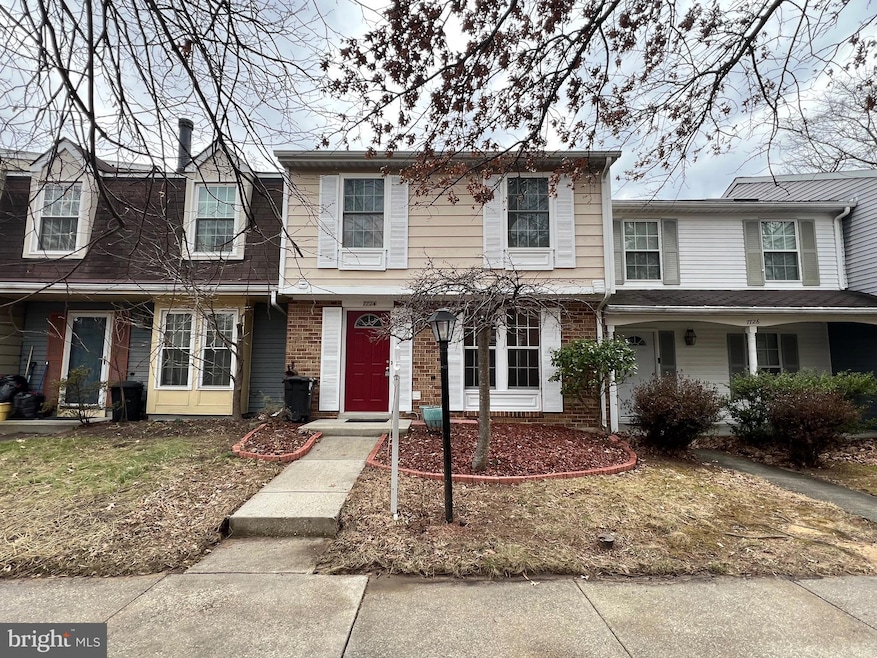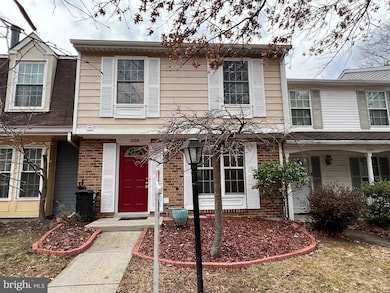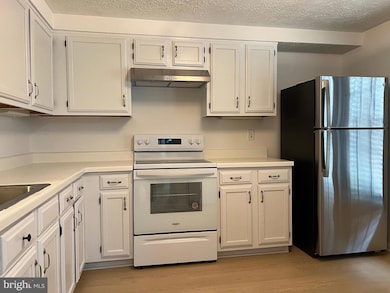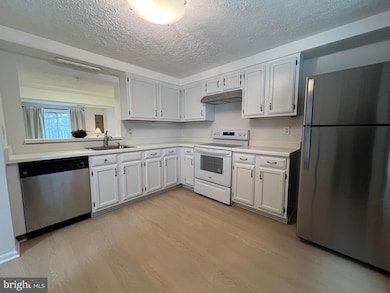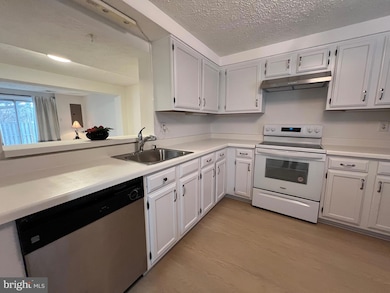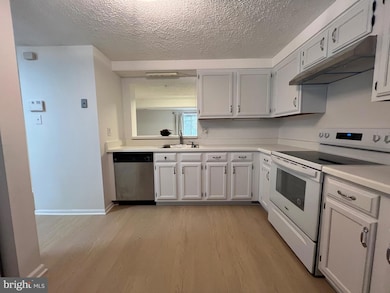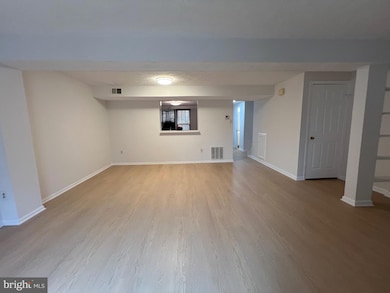
7724 Mandan Rd Greenbelt, MD 20770
Estimated payment $2,720/month
Highlights
- Hot Property
- Open Floorplan
- Eat-In Kitchen
- Eleanor Roosevelt High School Rated A
- Colonial Architecture
- En-Suite Primary Bedroom
About This Home
Gorgeous Three Bedrooms Town House, New Refrigerator, New Deep Stainless Steel Sink, New Cabinet Range Hood, New Floors in 1st and 2nd Levels, Fresh paints, a Walk-in Closet, Fenced in backyard, Shed, Walkout at Main Level, Clean and Bright, Located in the Eleanor Roosevelt School District, and just minutes from Shopping, NASA and University of Maryland, This is an Opportunity to Own a Home in a Convenient Location, Property Sold By "AS-IS" condition, Seller prefers "Evergreen Title in Annandale".
Townhouse Details
Home Type
- Townhome
Est. Annual Taxes
- $6,081
Year Built
- Built in 1987
Lot Details
- 1,500 Sq Ft Lot
HOA Fees
- $92 Monthly HOA Fees
Home Design
- Colonial Architecture
- Slab Foundation
- Vinyl Siding
Interior Spaces
- 1,320 Sq Ft Home
- Property has 2 Levels
- Open Floorplan
- Window Treatments
- Combination Dining and Living Room
Kitchen
- Eat-In Kitchen
- Electric Oven or Range
- Dishwasher
- Disposal
Bedrooms and Bathrooms
- 3 Bedrooms
- En-Suite Primary Bedroom
Laundry
- Dryer
- Washer
Parking
- Assigned parking located at #354, 386
- Parking Lot
- 2 Assigned Parking Spaces
Schools
- Eleanor Roosevelt High School
Utilities
- Forced Air Heating and Cooling System
- Vented Exhaust Fan
- Electric Water Heater
Listing and Financial Details
- Assessor Parcel Number 17212321628
Community Details
Overview
- Association fees include snow removal, trash, common area maintenance
- Green Holly Woods HOA
- Green Holly Woods Plat T Subdivision
Pet Policy
- Dogs and Cats Allowed
Map
Home Values in the Area
Average Home Value in this Area
Tax History
| Year | Tax Paid | Tax Assessment Tax Assessment Total Assessment is a certain percentage of the fair market value that is determined by local assessors to be the total taxable value of land and additions on the property. | Land | Improvement |
|---|---|---|---|---|
| 2024 | $6,150 | $300,900 | $125,000 | $175,900 |
| 2023 | $5,709 | $278,967 | $0 | $0 |
| 2022 | $5,234 | $257,033 | $0 | $0 |
| 2021 | $4,772 | $235,100 | $125,000 | $110,100 |
| 2020 | $4,432 | $219,300 | $0 | $0 |
| 2019 | $4,132 | $203,500 | $0 | $0 |
| 2018 | $3,799 | $187,700 | $100,000 | $87,700 |
| 2017 | $3,610 | $177,733 | $0 | $0 |
| 2016 | -- | $167,767 | $0 | $0 |
| 2015 | $4,000 | $157,800 | $0 | $0 |
| 2014 | $4,000 | $157,800 | $0 | $0 |
Property History
| Date | Event | Price | Change | Sq Ft Price |
|---|---|---|---|---|
| 04/08/2025 04/08/25 | For Sale | $380,000 | 0.0% | $288 / Sq Ft |
| 02/27/2025 02/27/25 | For Sale | $380,000 | 0.0% | $288 / Sq Ft |
| 09/17/2016 09/17/16 | Rented | $1,650 | -2.9% | -- |
| 09/12/2016 09/12/16 | Under Contract | -- | -- | -- |
| 05/18/2016 05/18/16 | For Rent | $1,700 | 0.0% | -- |
| 08/28/2015 08/28/15 | Sold | $200,000 | 0.0% | $152 / Sq Ft |
| 08/04/2015 08/04/15 | Pending | -- | -- | -- |
| 07/30/2015 07/30/15 | For Sale | $200,000 | -- | $152 / Sq Ft |
Deed History
| Date | Type | Sale Price | Title Company |
|---|---|---|---|
| Deed | $201,000 | -- | |
| Deed | $201,000 | -- | |
| Deed | $115,000 | -- | |
| Deed | $88,000 | -- | |
| Deed | $117,000 | -- |
Mortgage History
| Date | Status | Loan Amount | Loan Type |
|---|---|---|---|
| Open | $147,500 | New Conventional | |
| Closed | $169,413 | FHA |
Similar Homes in Greenbelt, MD
Source: Bright MLS
MLS Number: MDPG2142328
APN: 21-2321628
- 7638 Mandan Rd
- 7804 Hanover Pkwy Unit 292
- 7806 Hanover Pkwy Unit 104
- 7704 Hanover Pkwy Unit 201
- 7714 Hanover Pkwy Unit 108
- 7714 Hanover Pkwy Unit 204
- 7278 Mandan Rd
- 7927 Mandan Rd Unit 203
- 7921 Mandan Rd Unit 201
- 4 Gardenway
- 24 D Ridge Rd
- 8007 Mandan Rd Unit 613
- 27 B Ridge Rd
- 8017 Mandan Rd Unit 102
- 36 Ridge Rd
- 18 P Ridge Rd
- 8013 Mandan Rd Unit T4
- 18 Ridge Rd
- 102 Greenbelt Rd Unit 1
- 8405 Greenbelt Rd Unit 8405 T-1
