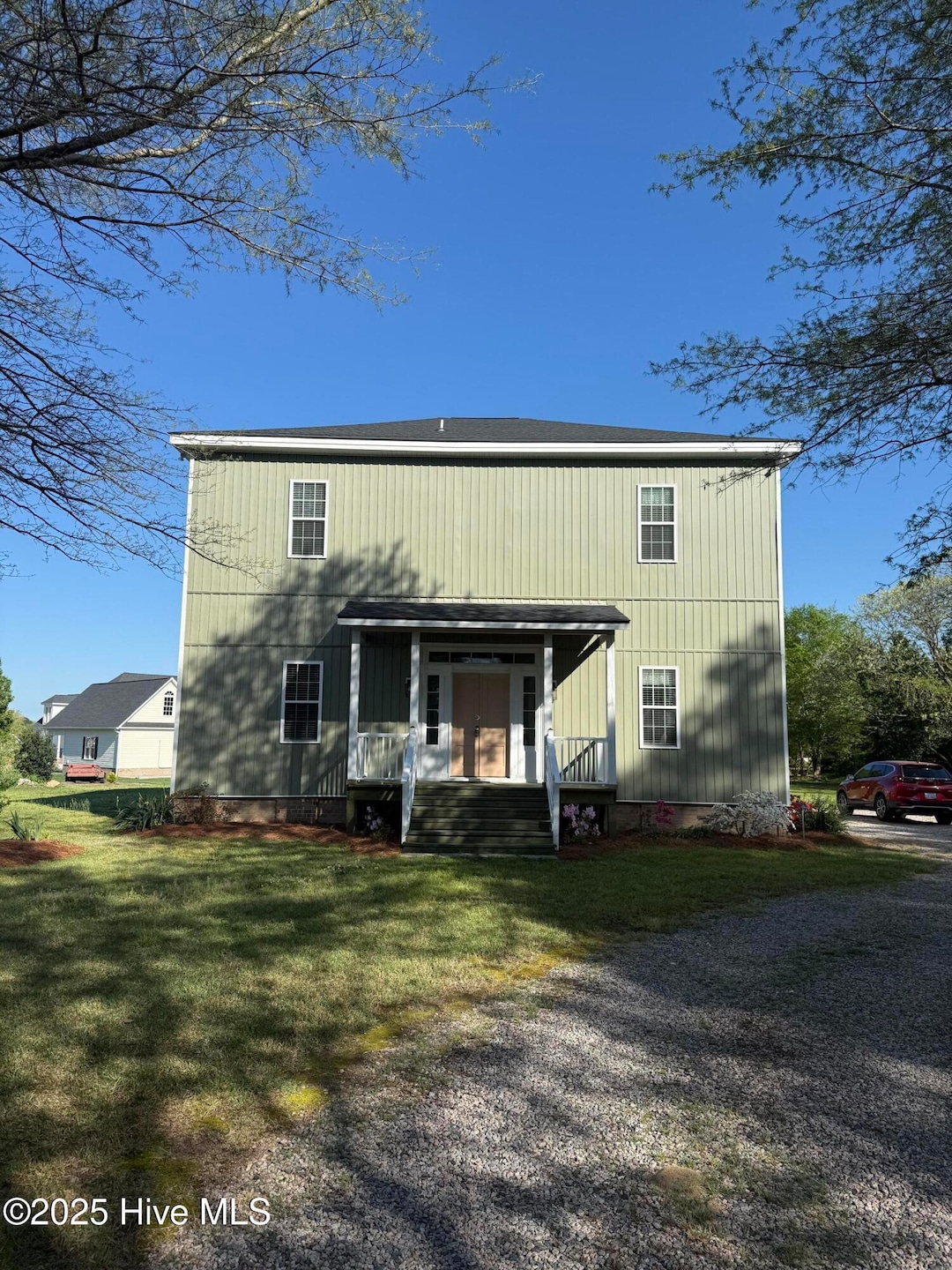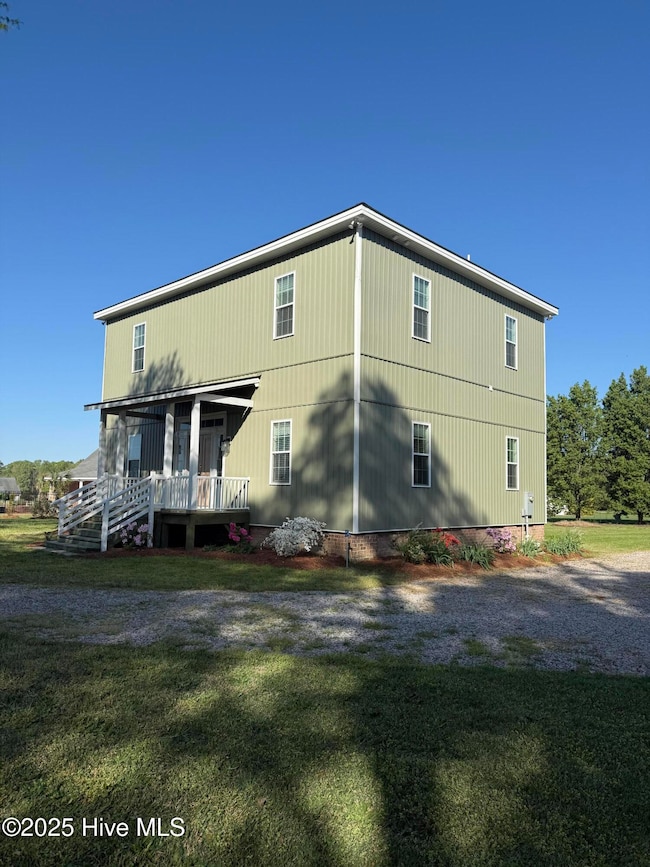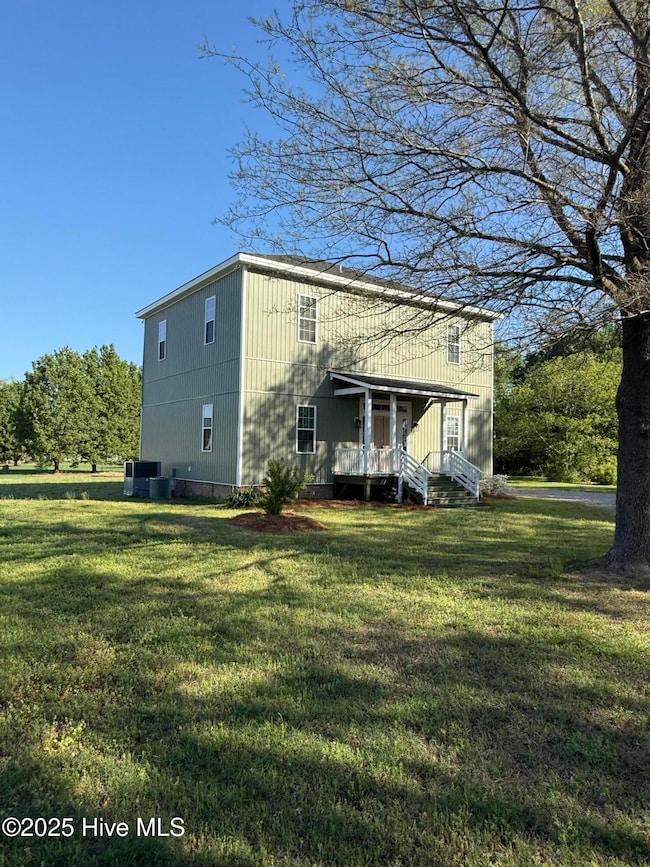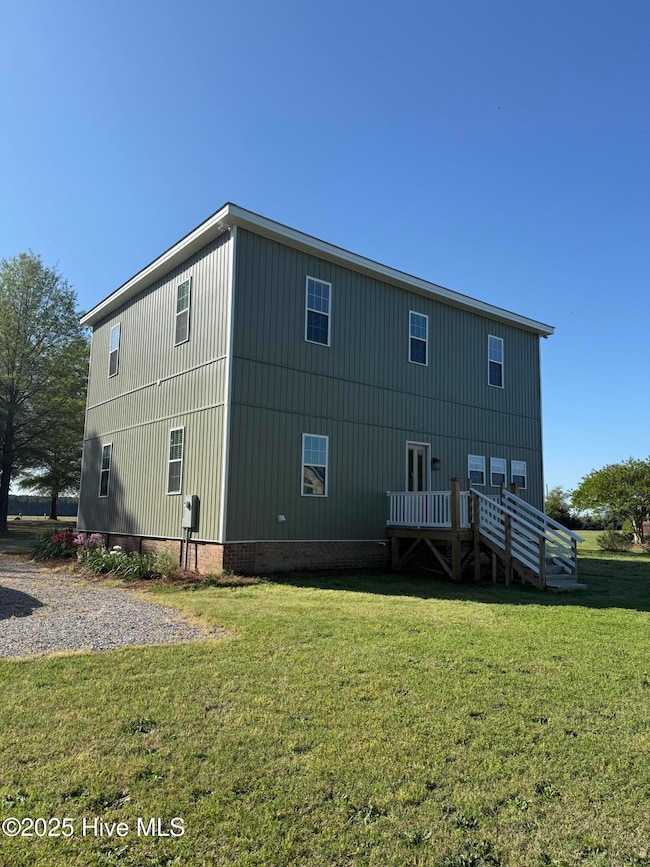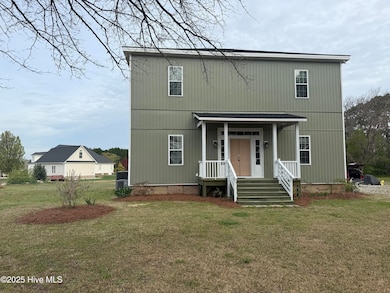
7724 N Carolina 97 Elm City, NC 27822
Estimated payment $2,381/month
Highlights
- Wood Flooring
- Covered patio or porch
- Walk-In Closet
- No HOA
- Formal Dining Room
- Living Room
About This Home
Are you looking a vintage home with all the modern conveniences and get $5,000 in Closing Costs? Look no further! This lovely home has been completely renovated literally from the studs. The Sellers spent two years bring this jewel in to the 21st Century with three full bathrooms, three bedrooms, and new kitchen with quartz and stainless steel appliance. All the major systems: shingles,windows, vinyl siding, electrical, plumbing, water heater, insulation, sheetrock, HVAC and encapsulated crawl space with dehumidifier were installed.
Home Details
Home Type
- Single Family
Est. Annual Taxes
- $1,854
Year Built
- Built in 1910
Lot Details
- 1.25 Acre Lot
- Lot Dimensions are 213 x 358 x 202 x 250
- Level Lot
- Property is zoned R-15
Parking
- Gravel Driveway
Home Design
- Brick Foundation
- Wood Frame Construction
- Shingle Roof
- Vinyl Siding
- Stick Built Home
Interior Spaces
- 2,618 Sq Ft Home
- 2-Story Property
- Ceiling height of 9 feet or more
- Ceiling Fan
- Blinds
- Living Room
- Formal Dining Room
- Wood Flooring
- Crawl Space
- Fire and Smoke Detector
Kitchen
- Stove
- Built-In Microwave
- Kitchen Island
Bedrooms and Bathrooms
- 3 Bedrooms
- Walk-In Closet
- 3 Full Bathrooms
- Walk-in Shower
Laundry
- Laundry Room
- Washer and Dryer Hookup
Attic
- Pull Down Stairs to Attic
- Partially Finished Attic
Outdoor Features
- Covered patio or porch
Schools
- Coopers Elementary School
- Nash Central Middle School
- Nash Central High School
Utilities
- Central Air
- Heat Pump System
- Electric Water Heater
- On Site Septic
- Septic Tank
Community Details
- No Home Owners Association
- Security Lighting
Listing and Financial Details
- Tax Lot 20
- Assessor Parcel Number 3726-00-79-3585
Map
Home Values in the Area
Average Home Value in this Area
Tax History
| Year | Tax Paid | Tax Assessment Tax Assessment Total Assessment is a certain percentage of the fair market value that is determined by local assessors to be the total taxable value of land and additions on the property. | Land | Improvement |
|---|---|---|---|---|
| 2024 | $1,854 | $27,130 | $21,100 | $6,030 |
| 2023 | $342 | $27,130 | $0 | $0 |
| 2022 | $342 | $27,130 | $21,100 | $6,030 |
| 2021 | $342 | $27,130 | $21,100 | $6,030 |
| 2020 | $342 | $27,130 | $21,100 | $6,030 |
| 2019 | $342 | $27,130 | $21,100 | $6,030 |
| 2018 | $334 | $27,130 | $0 | $0 |
| 2017 | $334 | $27,130 | $0 | $0 |
| 2015 | $333 | $27,041 | $0 | $0 |
| 2014 | $297 | $27,041 | $0 | $0 |
Property History
| Date | Event | Price | Change | Sq Ft Price |
|---|---|---|---|---|
| 04/20/2025 04/20/25 | Price Changed | $399,000 | -6.1% | $152 / Sq Ft |
| 03/29/2025 03/29/25 | For Sale | $425,000 | -- | $162 / Sq Ft |
Deed History
| Date | Type | Sale Price | Title Company |
|---|---|---|---|
| Deed | $30,000 | -- |
Mortgage History
| Date | Status | Loan Amount | Loan Type |
|---|---|---|---|
| Open | $100,000 | Credit Line Revolving |
Similar Homes in Elm City, NC
Source: Hive MLS
MLS Number: 100497654
APN: 3726-00-79-3585
