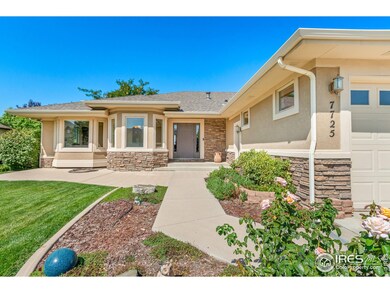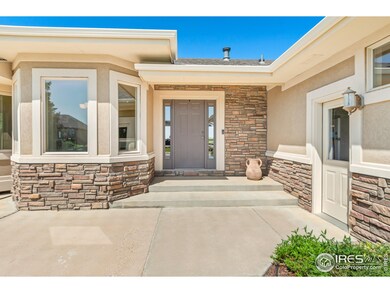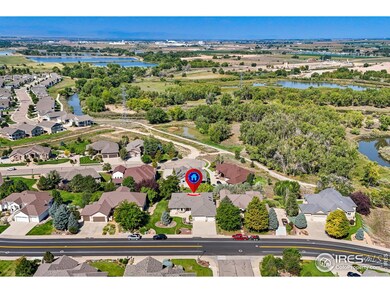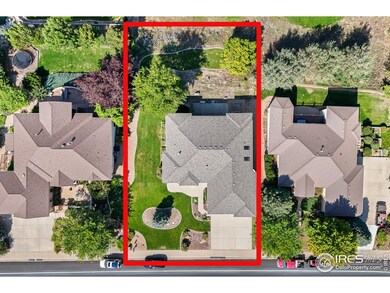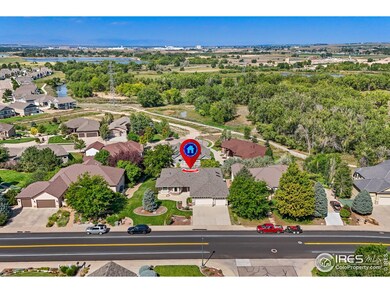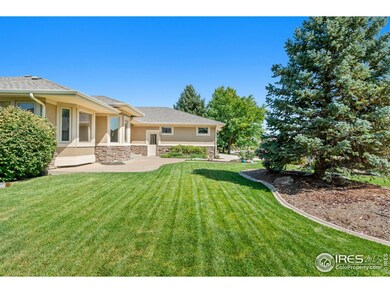
7725 Poudre River Rd Greeley, CO 80634
Highlights
- Open Floorplan
- Multiple Fireplaces
- Wood Flooring
- Deck
- Cathedral Ceiling
- Balcony
About This Home
As of February 2025RARE OPPORTUNITY to own in the desired neighborhood Poudre River Ranch! 4BR, 4BA home on a large lot. Open layout, large bedrooms, 2 fireplaces and much more! Upstairs Jack and Jill Bathroom, built in shelves throughout with cabinets to store media equipment out of sight. Recessed lighting throughout, multiple rooms with doors to access balcony. Finished walk-out basement, large balcony/patio for enteraining and much more. 2 areas of unfinished basement for additional storage. Garage big enough for a full-size pick up. Wet bar downstairs with built in entertainment area. Rollout drawers in pantry and kitchen area. Large laundry area with utility sink. Vaulted ceilings and large windows to enjoy Colorado views. Schedule your showing today!
Home Details
Home Type
- Single Family
Est. Annual Taxes
- $3,180
Year Built
- Built in 2004
Lot Details
- 0.39 Acre Lot
- Sloped Lot
- Sprinkler System
HOA Fees
- $18 Monthly HOA Fees
Parking
- 3 Car Attached Garage
- Garage Door Opener
Home Design
- Brick Veneer
- Wood Frame Construction
- Composition Roof
- Stucco
Interior Spaces
- 3,642 Sq Ft Home
- 1-Story Property
- Open Floorplan
- Wet Bar
- Central Vacuum
- Bar Fridge
- Cathedral Ceiling
- Multiple Fireplaces
- Gas Fireplace
- Window Treatments
- Bay Window
- Family Room
- Living Room with Fireplace
Kitchen
- Eat-In Kitchen
- Gas Oven or Range
- Microwave
- Dishwasher
- Kitchen Island
- Disposal
Flooring
- Wood
- Carpet
Bedrooms and Bathrooms
- 4 Bedrooms
- Walk-In Closet
- Jack-and-Jill Bathroom
- Primary bathroom on main floor
Laundry
- Laundry on main level
- Sink Near Laundry
Basement
- Walk-Out Basement
- Basement Fills Entire Space Under The House
- Fireplace in Basement
Outdoor Features
- Balcony
- Deck
- Patio
Schools
- Tozer Elementary School
- Windsor Middle School
- Windsor High School
Utilities
- Whole House Fan
- Forced Air Heating and Cooling System
- High Speed Internet
Community Details
- Association fees include common amenities, management
- Poudre River Ranch 2Nd Fg Subdivision
Listing and Financial Details
- Assessor Parcel Number R0696901
Map
Home Values in the Area
Average Home Value in this Area
Property History
| Date | Event | Price | Change | Sq Ft Price |
|---|---|---|---|---|
| 02/21/2025 02/21/25 | Sold | $754,500 | -0.6% | $207 / Sq Ft |
| 11/12/2024 11/12/24 | Pending | -- | -- | -- |
| 09/18/2024 09/18/24 | For Sale | $759,000 | -- | $208 / Sq Ft |
Tax History
| Year | Tax Paid | Tax Assessment Tax Assessment Total Assessment is a certain percentage of the fair market value that is determined by local assessors to be the total taxable value of land and additions on the property. | Land | Improvement |
|---|---|---|---|---|
| 2024 | $3,180 | $50,650 | $8,440 | $42,210 |
| 2023 | $3,180 | $51,140 | $8,520 | $42,620 |
| 2022 | $2,830 | $38,930 | $6,810 | $32,120 |
| 2021 | $2,619 | $40,060 | $7,010 | $33,050 |
| 2020 | $2,620 | $40,830 | $10,300 | $30,530 |
| 2019 | $2,595 | $40,830 | $10,300 | $30,530 |
| 2018 | $2,755 | $40,620 | $9,500 | $31,120 |
| 2017 | $3,557 | $40,620 | $9,500 | $31,120 |
| 2016 | $3,376 | $38,980 | $8,600 | $30,380 |
| 2015 | $3,115 | $38,980 | $8,600 | $30,380 |
| 2014 | $1,967 | $22,950 | $3,060 | $19,890 |
Mortgage History
| Date | Status | Loan Amount | Loan Type |
|---|---|---|---|
| Open | $459,000 | New Conventional | |
| Previous Owner | $0 | New Conventional | |
| Previous Owner | $237,750 | New Conventional | |
| Previous Owner | $332,800 | New Conventional | |
| Previous Owner | $359,650 | New Conventional | |
| Previous Owner | $300,000 | Unknown | |
| Previous Owner | $318,700 | Construction |
Deed History
| Date | Type | Sale Price | Title Company |
|---|---|---|---|
| Warranty Deed | $759,000 | First American Title | |
| Warranty Deed | $358,041 | North American Title | |
| Quit Claim Deed | -- | North American Title | |
| Warranty Deed | $112,000 | -- |
Similar Homes in Greeley, CO
Source: IRES MLS
MLS Number: 1018924
APN: R0696901
- 616 Riverside Ct
- 7704 Poudre River Rd
- 8101 River Run Dr
- 8158 Eagle Dr
- 7306 Poudre Vista Dr
- 8217 River Run Dr
- 407 Double Tree Dr
- 403 Double Tree Dr
- 6929 Poudre River Rd Unit 2
- 6914 W 3rd St Unit 39
- 6607 W 3rd St Unit 1213
- 6607 W 3rd St
- 6603 W 3rd St Unit 1923
- 116 N 66th Ave
- 6606 2nd St
- 128 N 66th Ave
- 6602 2nd St
- 118 65th Ave
- 303 N 62nd Ave
- 6504 2nd St

