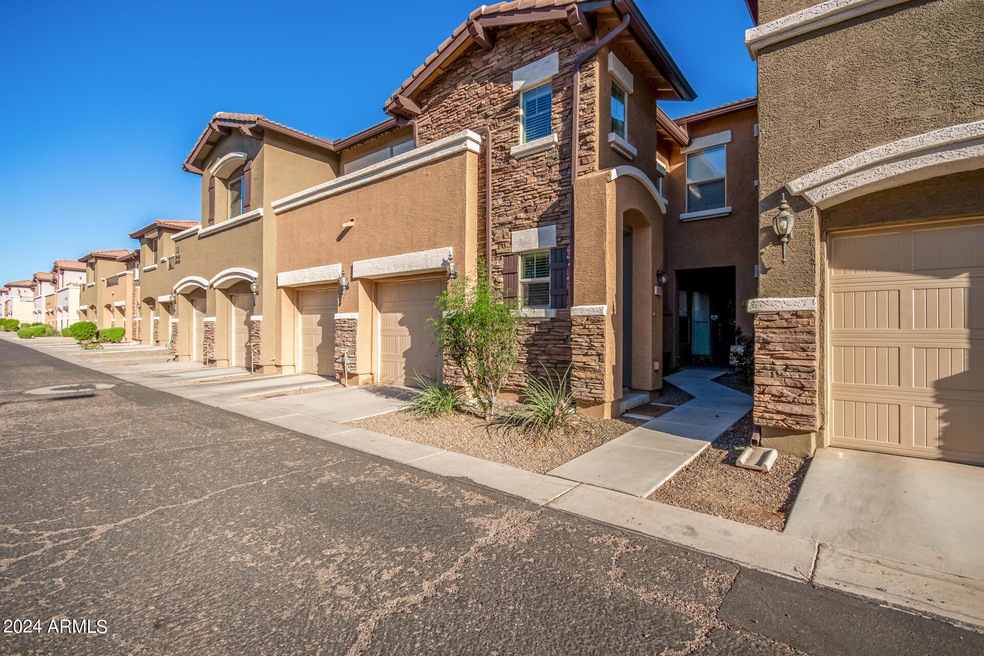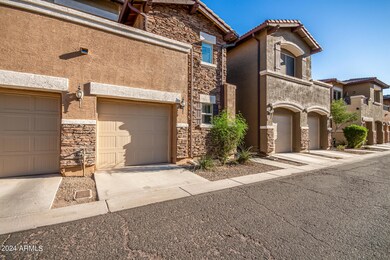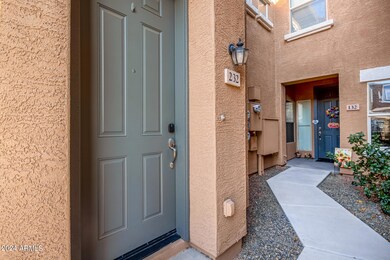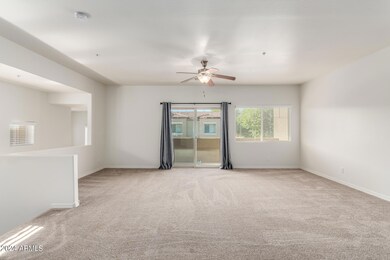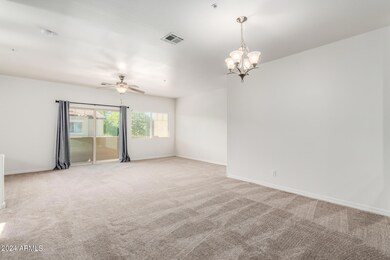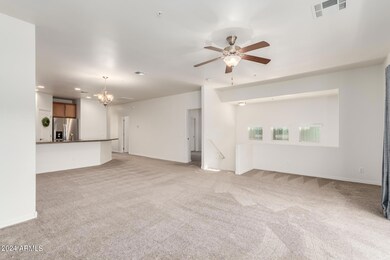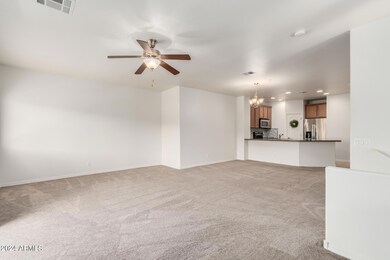
Highlights
- Fitness Center
- Clubhouse
- Granite Countertops
- Franklin at Brimhall Elementary School Rated A
- Santa Barbara Architecture
- Heated Community Pool
About This Home
As of February 2025Welcome to Villa Rialto in east Mesa. This charming 3-bed, 2-bath unit awaits you with an inviting interior boasting tons of natural light, neutral paint, and tasteful flooring - tile & plush carpet. If you love to entertain, the large open layout will surely impress you! The kitchen has SS appliances, granite counters, recessed lighting, a pantry, cabinetry w/crown molding, and a peninsula w/breakfast bar. Enter the main bedroom to find an ensuite with dual sinks & a walk-in closet. Sliding doors from the living area open to a cozy balcony where you can relax. Need extra storage? There's space under the stairs & a storage closet on the balcony. There's an attached 1-car garage. Enjoy the nearby community pool & workout facility along with easy access to the 60 & 202 Fwy.
Last Agent to Sell the Property
Stacy Sottile
My Home Group Real Estate Brokerage Phone: (623) 202-5512 License #SA656482000
Co-Listed By
Krzysztof Okolita
My Home Group Real Estate Brokerage Phone: (623) 202-5512 License #SA671773000
Townhouse Details
Home Type
- Townhome
Est. Annual Taxes
- $1,870
Year Built
- Built in 2014
Lot Details
- 1,092 Sq Ft Lot
- Two or More Common Walls
- Block Wall Fence
- Front Yard Sprinklers
- Sprinklers on Timer
HOA Fees
- $296 Monthly HOA Fees
Parking
- 1 Car Garage
- Oversized Parking
Home Design
- Santa Barbara Architecture
- Room Addition Constructed in 2023
- Wood Frame Construction
- Tile Roof
- Block Exterior
- Stone Exterior Construction
- Stucco
Interior Spaces
- 1,536 Sq Ft Home
- 2-Story Property
- Ceiling height of 9 feet or more
- Ceiling Fan
- Double Pane Windows
- Low Emissivity Windows
Kitchen
- Breakfast Bar
- Built-In Microwave
- Granite Countertops
Flooring
- Floors Updated in 2023
- Carpet
- Tile
Bedrooms and Bathrooms
- 3 Bedrooms
- 2 Bathrooms
- Dual Vanity Sinks in Primary Bathroom
Outdoor Features
- Balcony
- Outdoor Storage
Schools
- Jefferson Elementary School
- Fremont Junior High School
- Skyline High School
Utilities
- Cooling Available
- Heating Available
- High Speed Internet
- Cable TV Available
Listing and Financial Details
- Tax Lot 232
- Assessor Parcel Number 218-58-453
Community Details
Overview
- Association fees include roof repair, pest control, ground maintenance, street maintenance, front yard maint, trash, roof replacement, maintenance exterior
- Sentry Management Association, Phone Number (480) 345-0046
- Built by Mack Construction LLC
- Villa Rialto Condominium Subdivision
Amenities
- Clubhouse
- Recreation Room
Recreation
- Community Playground
- Fitness Center
- Heated Community Pool
Map
Home Values in the Area
Average Home Value in this Area
Property History
| Date | Event | Price | Change | Sq Ft Price |
|---|---|---|---|---|
| 02/28/2025 02/28/25 | Sold | $363,000 | -1.4% | $236 / Sq Ft |
| 02/04/2025 02/04/25 | Pending | -- | -- | -- |
| 12/20/2024 12/20/24 | Price Changed | $368,000 | -0.5% | $240 / Sq Ft |
| 09/25/2024 09/25/24 | For Sale | $370,000 | +48.0% | $241 / Sq Ft |
| 09/11/2020 09/11/20 | Sold | $250,000 | -1.9% | $163 / Sq Ft |
| 08/04/2020 08/04/20 | For Sale | $254,900 | +20.8% | $166 / Sq Ft |
| 03/22/2019 03/22/19 | Sold | $211,000 | 0.0% | $137 / Sq Ft |
| 02/13/2019 02/13/19 | Pending | -- | -- | -- |
| 02/07/2019 02/07/19 | Price Changed | $211,000 | -0.9% | $137 / Sq Ft |
| 01/31/2019 01/31/19 | Price Changed | $213,000 | -0.5% | $139 / Sq Ft |
| 01/17/2019 01/17/19 | Price Changed | $214,000 | -0.9% | $139 / Sq Ft |
| 12/24/2018 12/24/18 | For Sale | $216,000 | -- | $141 / Sq Ft |
Tax History
| Year | Tax Paid | Tax Assessment Tax Assessment Total Assessment is a certain percentage of the fair market value that is determined by local assessors to be the total taxable value of land and additions on the property. | Land | Improvement |
|---|---|---|---|---|
| 2025 | $1,855 | $18,880 | -- | -- |
| 2024 | $1,870 | $17,981 | -- | -- |
| 2023 | $1,870 | $24,870 | $4,970 | $19,900 |
| 2022 | $1,831 | $20,560 | $4,110 | $16,450 |
| 2021 | $1,854 | $19,160 | $3,830 | $15,330 |
| 2020 | $1,573 | $18,070 | $3,610 | $14,460 |
| 2019 | $1,458 | $17,760 | $3,550 | $14,210 |
| 2018 | $1,392 | $17,050 | $3,410 | $13,640 |
| 2017 | $1,348 | $16,670 | $3,330 | $13,340 |
| 2016 | $1,318 | $15,180 | $3,030 | $12,150 |
| 2015 | $1,250 | $14,860 | $2,970 | $11,890 |
Mortgage History
| Date | Status | Loan Amount | Loan Type |
|---|---|---|---|
| Open | $338,000 | New Conventional | |
| Previous Owner | $203,012 | New Conventional | |
| Previous Owner | $203,012 | No Value Available | |
| Previous Owner | $400,000,000 | Construction | |
| Previous Owner | $113,940 | New Conventional | |
| Previous Owner | $1,545,000 | Purchase Money Mortgage |
Deed History
| Date | Type | Sale Price | Title Company |
|---|---|---|---|
| Warranty Deed | $363,000 | Chicago Title Agency | |
| Warranty Deed | $250,000 | Magnus Title Agency | |
| Warranty Deed | $211,000 | Os National Llc | |
| Warranty Deed | $203,500 | Opendoor West Llc | |
| Special Warranty Deed | $189,900 | Clear Title Agency | |
| Special Warranty Deed | $2,575,000 | Lawyers Title | |
| Cash Sale Deed | $1,350,000 | Chicago Title Insurance Comp |
Similar Homes in Mesa, AZ
Source: Arizona Regional Multiple Listing Service (ARMLS)
MLS Number: 6762373
APN: 218-58-453
- 7726 E Baseline Rd Unit 272
- 7726 E Baseline Rd Unit 123
- 7726 E Baseline Rd Unit 156
- 7726 E Baseline Rd Unit 134
- 7726 E Baseline Rd Unit 207
- 7726 E Baseline Rd Unit 110
- 7820 E Baseline Rd Unit 103
- 7950 E Keats Ave Unit 150
- 7950 E Keats Ave Unit 170
- 7950 E Keats Ave Unit 194
- 7950 E Keats Ave Unit 130
- 7950 E Keats Ave Unit 133
- 7836 E Javelina Ave
- 2064 S Farnsworth Dr Unit 43
- 2064 S Farnsworth Dr Unit 18
- 2064 S Farnsworth Dr Unit 39
- 7836 E Juanita Ave
- 7935 E Kiowa Cir
- 8020 E Keats Ave Unit 285
- 8020 E Keats Ave Unit 279
