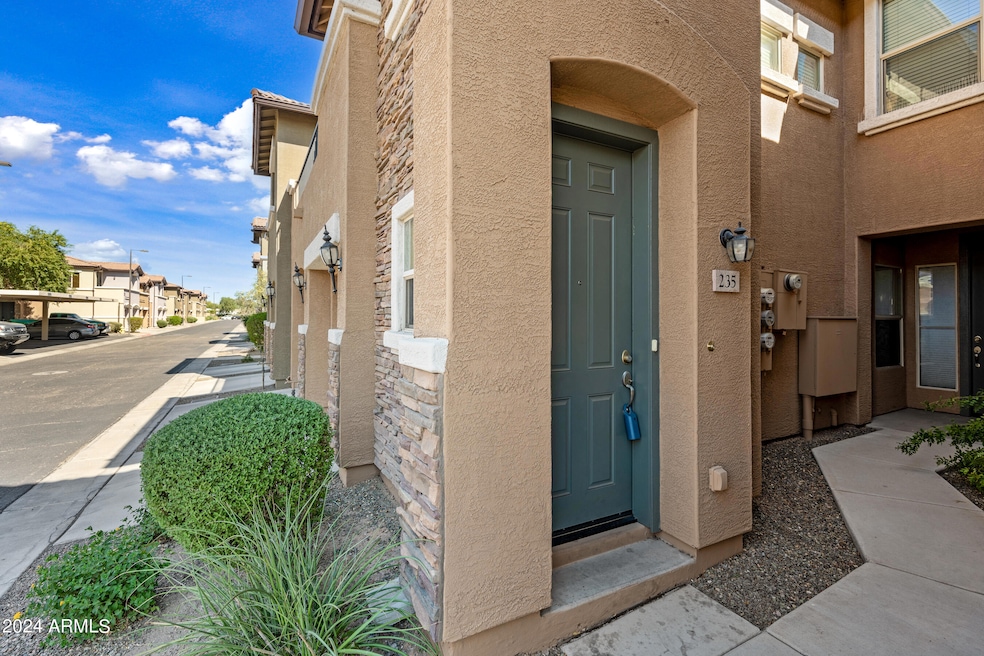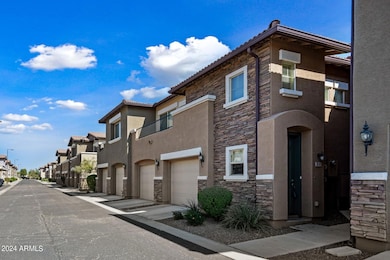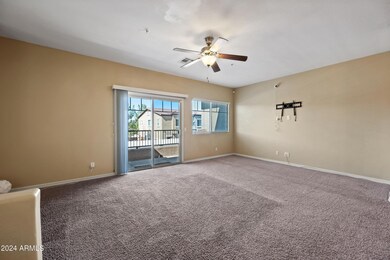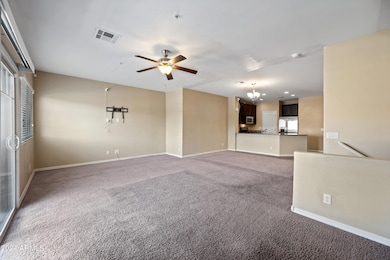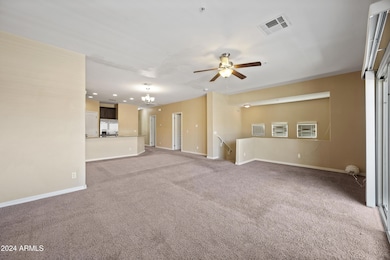
Highlights
- Fitness Center
- Unit is on the top floor
- Granite Countertops
- Franklin at Brimhall Elementary School Rated A
- Clubhouse
- Heated Community Pool
About This Home
As of March 2025Step into this beautiful 3 bed, 2 bath home featuring 9 ft tall ceilings and a large living room with natural light through sliding doors that leading to your own balcony - the perfect place for your morning coffee or evening hot chocolate. The kitchen features 42'' cabinets, granite countertops, stainless-steel appliances and a large pantry. There is space for a formal dining table or casual dining at the breakfast bar. The home also offers the convenience of a private, single car garage with direct access to the home. Washer, Dryer and Fridge are included! Villa Rialto community amenities include heated pool, fitness center, community room, playground and 2 dog parks. With easy access to the 60 and 202, grocery stores, pharmacies, restaurants and Costco you'll find everything you need. With easy access to the 60 and 202, grocery stores, pharmacies, restaurants, and Costco you'll find everything you need nearby.
Townhouse Details
Home Type
- Townhome
Est. Annual Taxes
- $1,870
Year Built
- Built in 2014
Lot Details
- 1,092 Sq Ft Lot
- 1 Common Wall
HOA Fees
- $296 Monthly HOA Fees
Parking
- 1 Car Garage
- Oversized Parking
Home Design
- Wood Frame Construction
- Tile Roof
- Stucco
Interior Spaces
- 1,535 Sq Ft Home
- 2-Story Property
- Ceiling height of 9 feet or more
- Double Pane Windows
Kitchen
- Breakfast Bar
- Built-In Microwave
- Granite Countertops
Flooring
- Carpet
- Tile
Bedrooms and Bathrooms
- 3 Bedrooms
- Primary Bathroom is a Full Bathroom
- 2 Bathrooms
- Dual Vanity Sinks in Primary Bathroom
Outdoor Features
- Balcony
Location
- Unit is on the top floor
- Property is near a bus stop
Schools
- Jefferson Elementary School
- Fremont Junior High School
- Skyline High School
Utilities
- Cooling Available
- Heating Available
- High Speed Internet
Listing and Financial Details
- Tax Lot 235
- Assessor Parcel Number 218-58-456
Community Details
Overview
- Association fees include ground maintenance, street maintenance, front yard maint, roof replacement, maintenance exterior
- Villa Rialto Association, Phone Number (480) 345-0046
- Built by Mack Construction
- Villa Rialto Condominium Subdivision
Amenities
- Clubhouse
- Recreation Room
Recreation
- Community Playground
- Fitness Center
- Heated Community Pool
Map
Home Values in the Area
Average Home Value in this Area
Property History
| Date | Event | Price | Change | Sq Ft Price |
|---|---|---|---|---|
| 03/27/2025 03/27/25 | Sold | $330,000 | 0.0% | $215 / Sq Ft |
| 03/07/2025 03/07/25 | Price Changed | $330,000 | -2.9% | $215 / Sq Ft |
| 02/24/2025 02/24/25 | Price Changed | $340,000 | -1.4% | $221 / Sq Ft |
| 02/04/2025 02/04/25 | Price Changed | $344,999 | 0.0% | $225 / Sq Ft |
| 01/03/2025 01/03/25 | Price Changed | $345,000 | -1.4% | $225 / Sq Ft |
| 11/17/2024 11/17/24 | Price Changed | $349,900 | +0.3% | $228 / Sq Ft |
| 11/08/2024 11/08/24 | Price Changed | $349,000 | -0.3% | $227 / Sq Ft |
| 10/24/2024 10/24/24 | Price Changed | $350,000 | -2.8% | $228 / Sq Ft |
| 10/18/2024 10/18/24 | Price Changed | $359,999 | 0.0% | $235 / Sq Ft |
| 10/09/2024 10/09/24 | For Sale | $360,000 | +87.6% | $235 / Sq Ft |
| 11/19/2015 11/19/15 | Sold | $191,900 | 0.0% | $125 / Sq Ft |
| 10/13/2015 10/13/15 | Pending | -- | -- | -- |
| 09/23/2015 09/23/15 | For Sale | $191,900 | +1.1% | $125 / Sq Ft |
| 08/28/2015 08/28/15 | Sold | $189,900 | 0.0% | $124 / Sq Ft |
| 07/31/2015 07/31/15 | Pending | -- | -- | -- |
| 06/06/2015 06/06/15 | For Sale | $189,900 | -- | $124 / Sq Ft |
Tax History
| Year | Tax Paid | Tax Assessment Tax Assessment Total Assessment is a certain percentage of the fair market value that is determined by local assessors to be the total taxable value of land and additions on the property. | Land | Improvement |
|---|---|---|---|---|
| 2025 | $1,684 | $18,880 | -- | -- |
| 2024 | $1,870 | $17,981 | -- | -- |
| 2023 | $1,870 | $24,860 | $4,970 | $19,890 |
| 2022 | $1,831 | $20,560 | $4,110 | $16,450 |
| 2021 | $1,854 | $19,150 | $3,830 | $15,320 |
| 2020 | $1,830 | $18,070 | $3,610 | $14,460 |
| 2019 | $1,710 | $17,760 | $3,550 | $14,210 |
| 2018 | $1,392 | $17,050 | $3,410 | $13,640 |
| 2017 | $1,348 | $16,670 | $3,330 | $13,340 |
| 2016 | $1,324 | $15,180 | $3,030 | $12,150 |
| 2015 | $1,469 | $14,860 | $2,970 | $11,890 |
Mortgage History
| Date | Status | Loan Amount | Loan Type |
|---|---|---|---|
| Open | $313,500 | New Conventional | |
| Previous Owner | $188,423 | FHA | |
| Previous Owner | $1,545,000 | Purchase Money Mortgage |
Deed History
| Date | Type | Sale Price | Title Company |
|---|---|---|---|
| Warranty Deed | $330,000 | Equity Title Agency | |
| Special Warranty Deed | $191,900 | Clear Title Agency Of Az Llc | |
| Special Warranty Deed | $2,575,000 | Lawyers Title | |
| Cash Sale Deed | $1,350,000 | Chicago Title Insurance Comp |
Similar Homes in Mesa, AZ
Source: Arizona Regional Multiple Listing Service (ARMLS)
MLS Number: 6763685
APN: 218-58-456
- 7726 E Baseline Rd Unit 123
- 7726 E Baseline Rd Unit 156
- 7726 E Baseline Rd Unit 134
- 7726 E Baseline Rd Unit 207
- 7726 E Baseline Rd Unit 110
- 7820 E Baseline Rd Unit 103
- 7950 E Keats Ave Unit 150
- 7950 E Keats Ave Unit 170
- 7950 E Keats Ave Unit 194
- 7950 E Keats Ave Unit 130
- 7950 E Keats Ave Unit 133
- 7836 E Javelina Ave
- 2064 S Farnsworth Dr Unit 43
- 2064 S Farnsworth Dr Unit 18
- 2064 S Farnsworth Dr Unit 39
- 7836 E Juanita Ave
- 7935 E Kiowa Cir
- 8020 E Keats Ave Unit 285
- 8020 E Keats Ave Unit 279
- 8020 E Keats Ave Unit 271
