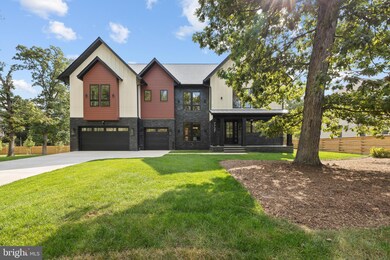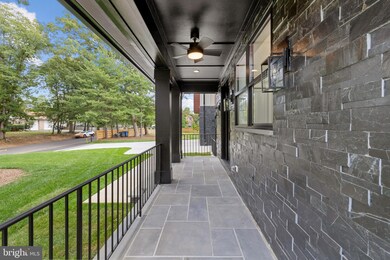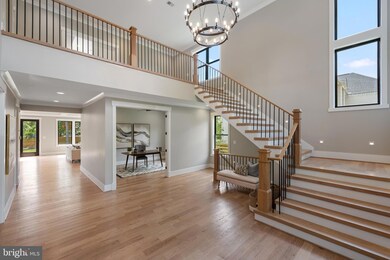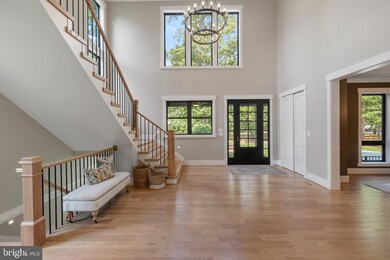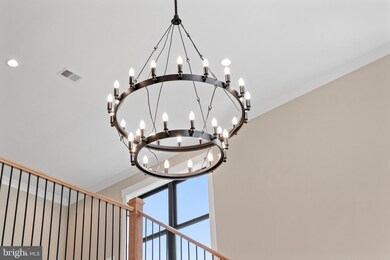
7727 Helena Dr Falls Church, VA 22043
Idylwood NeighborhoodEstimated payment $16,852/month
Highlights
- New Construction
- Gourmet Kitchen
- Craftsman Architecture
- Shrevewood Elementary School Rated A
- 1 Acre Lot
- Deck
About This Home
**Back on the market because the buyers didn't deliver earnest money.** Welcome to another magnificent project by Gilkar Design + Build. *** The main level boasts a beautiful double-height foyer, 10' ceilings, 8' solid wood doors and openings, and hardwoods throughout. Open concept kitchen/living, and large library/office with french doors. A stunning kitchen design with a KitchenAid appliance package, ample cabinetry to the ceiling, floating shelves, a separate pantry, and a kitchen island. A large gas fireplace with a split stone surround wall, and coffered ceiling rounds out the living room. A formal dining space with tray ceiling, deck with built-in gas and hot/cold water lines, and oversized 3-car garage with 2 EV car chargers. A private en-suite on the first floor is accessed through the functional mudroom with a compact washer and dryer (1 of 3) *** The upper level has the primary bedroom which boasts a tray ceiling, a giant ceiling fan, walk-in closet with island, and a wet bar. A jaw-dropping primary bath with a rain shower head, free-standing tub with faucet, and double vanity with ample cabinets. An additional three bedrooms with walk-in closets and full private bathrooms are down the hall. Second-floor laundry room has a high-capacity washer and dryer with a sink (2 of 3). Hardwood floors throughout the second floor. Private large balcony. *** The lower level is fully finished and has tons of natural light, a wet bar with floating shelves, a full-size stainless steel refrigerator, and a dishwasher. A large recreation/media room with 2 additional bedrooms, 2 full baths, and private access from the bedrooms. LVP floor throughout the lower level. Basement laundry has a high-capacity washer and dryer with a sink (3 of 3). *** Additional features include 2” stair treads, crown molding, plumbing manifold system, hot water recirculation system, and above-code insulation. Solid wood doors, ceiling fans, LED lights, LED stripe lights, and Smart features throughout. Verizon Fios is run to the house and located in the mechanical room. Just minutes from Vienna, Tysons, and Falls Church, with a great selection of restaurants and shopping to suit everyone's needs. Easy access to 495 and 66.
Home Details
Home Type
- Single Family
Est. Annual Taxes
- $24,860
Year Built
- Built in 2024 | New Construction
Lot Details
- 1 Acre Lot
- Partially Fenced Property
- Wood Fence
- Landscaped
- Sprinkler System
- Back and Side Yard
- Property is in excellent condition
- Property is zoned R-2
Parking
- 3 Car Attached Garage
- 2 Driveway Spaces
- Front Facing Garage
Home Design
- Craftsman Architecture
- Spray Foam Insulation
- Architectural Shingle Roof
- Cement Siding
- Stone Siding
- Concrete Perimeter Foundation
Interior Spaces
- Property has 3 Levels
- Wet Bar
- Built-In Features
- Crown Molding
- Wainscoting
- Tray Ceiling
- Two Story Ceilings
- Ceiling Fan
- Recessed Lighting
- Stone Fireplace
- Gas Fireplace
- Double Hung Windows
- Casement Windows
- Combination Kitchen and Living
- Formal Dining Room
- Fire and Smoke Detector
Kitchen
- Gourmet Kitchen
- Kitchenette
- Built-In Oven
- Cooktop with Range Hood
- Built-In Microwave
- Extra Refrigerator or Freezer
- Ice Maker
- Dishwasher
- Stainless Steel Appliances
- Kitchen Island
- Upgraded Countertops
- Disposal
Flooring
- Wood
- Ceramic Tile
- Luxury Vinyl Plank Tile
Bedrooms and Bathrooms
- En-Suite Bathroom
- Walk-In Closet
- Soaking Tub
- Bathtub with Shower
Laundry
- Laundry on main level
- Dryer
- Washer
Finished Basement
- Heated Basement
- Basement Fills Entire Space Under The House
- Walk-Up Access
- Interior and Exterior Basement Entry
- Sump Pump
- Space For Rooms
- Laundry in Basement
- Basement Windows
Outdoor Features
- Balcony
- Deck
- Rain Gutters
Utilities
- Forced Air Heating and Cooling System
- Vented Exhaust Fan
- Underground Utilities
- Natural Gas Water Heater
- Municipal Trash
Community Details
- No Home Owners Association
- Built by Gilkar Design + Build
- Near Falls Church Subdivision
Listing and Financial Details
- Assessor Parcel Number 0394 01 0219
Map
Home Values in the Area
Average Home Value in this Area
Tax History
| Year | Tax Paid | Tax Assessment Tax Assessment Total Assessment is a certain percentage of the fair market value that is determined by local assessors to be the total taxable value of land and additions on the property. | Land | Improvement |
|---|---|---|---|---|
| 2024 | $6,476 | $502,870 | $496,000 | $6,870 |
| 2023 | $9,263 | $769,190 | $630,000 | $139,190 |
| 2022 | $8,312 | $726,890 | $590,000 | $136,890 |
| 2021 | $7,738 | $618,980 | $495,000 | $123,980 |
| 2020 | $7,411 | $588,980 | $465,000 | $123,980 |
| 2019 | $7,412 | $587,750 | $465,000 | $122,750 |
| 2018 | $6,759 | $587,750 | $465,000 | $122,750 |
| 2017 | $7,013 | $567,970 | $473,000 | $94,970 |
| 2016 | $7,010 | $567,970 | $473,000 | $94,970 |
| 2015 | $6,565 | $549,970 | $455,000 | $94,970 |
| 2014 | $6,366 | $533,550 | $446,000 | $87,550 |
Property History
| Date | Event | Price | Change | Sq Ft Price |
|---|---|---|---|---|
| 04/09/2025 04/09/25 | For Sale | $2,896,000 | +9.2% | $392 / Sq Ft |
| 09/12/2024 09/12/24 | For Sale | $2,653,000 | -- | $359 / Sq Ft |
Deed History
| Date | Type | Sale Price | Title Company |
|---|---|---|---|
| Gift Deed | -- | None Listed On Document | |
| Warranty Deed | $700,000 | -- |
Similar Homes in Falls Church, VA
Source: Bright MLS
MLS Number: VAFX2199026
APN: 0394-01-0219
- 2244 Providence St
- 2230 George C Marshall Dr Unit 1012
- 2230 George C Marshall Dr Unit 1127
- 2300 Pimmit Dr Unit 601
- 2300 Pimmit Dr Unit 1014
- 2300 Pimmit Dr Unit 313W
- 2311 Pimmit Dr Unit 904
- 2311 Pimmit Dr Unit 1104
- 2414 Lexington Rd
- 8011 Oak St
- 2185 Sandburg St
- 2367 Jawed Place
- 2266 Cartbridge Rd
- 2336 Barbour Rd
- 7425 Shreve Rd
- 7776 Marshall Heights Ct
- 2127 Dominion Way
- 7416 Timberock Rd
- 2131 Dominion Heights Ct
- 2164 Harithy Dr

