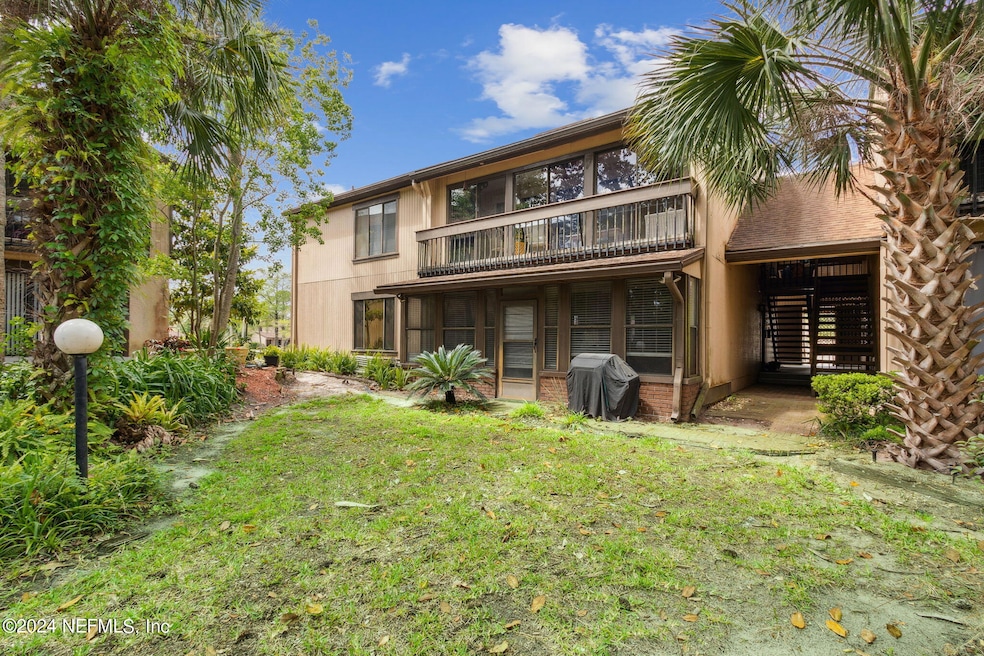
7727 Las Palmas Way Jacksonville, FL 32256
Baymeadows NeighborhoodEstimated payment $1,754/month
Highlights
- Fitness Center
- Open Floorplan
- Wooded Lot
- Views of Trees
- Clubhouse
- Traditional Architecture
About This Home
The tranquil, inspiring outdoor/indoor focal points are refreshing and the interior ambiance of entertaining options of this floor plan add to the creativity especially when working from home. The enlarged glassed-in balcony offers an engaging room for artists, writers or a space to relax enjoying sunny days. The Garden or plants can thrive in this relaxed environment; the porch/balcony runs the entire length of the back of the home with sliding glass doors encouraging letting light & the outdoors in! This inspiring OPEN access of a ''flat style'' living space lets the natural light flow from the Living Room to Dining Room. The front porch overlooks an activity pool area facing the front of the home. Start each day enjoying a peaceful, relaxed, private atmosphere. Some recent upgrades are a replaced microwave, freshly painted walls in the guest bedrooms, the walls have been neutralized, a newer HVAC
remodeled bathrooms, and a detached garage/carport area with extra storage.
Property Details
Home Type
- Condominium
Est. Annual Taxes
- $992
Year Built
- Built in 1973 | Remodeled
Lot Details
- West Facing Home
- Wooded Lot
HOA Fees
- $498 Monthly HOA Fees
Home Design
- Traditional Architecture
- Wood Frame Construction
- Shingle Roof
- Membrane Roofing
- Wood Siding
Interior Spaces
- 1,499 Sq Ft Home
- 1-Story Property
- Open Floorplan
- Ceiling Fan
- Entrance Foyer
- Views of Trees
Kitchen
- Eat-In Kitchen
- Electric Oven
- Electric Range
- Microwave
- Dishwasher
- Disposal
Flooring
- Carpet
- Tile
- Vinyl
Bedrooms and Bathrooms
- 3 Bedrooms
- Walk-In Closet
- 2 Full Bathrooms
- Shower Only
Laundry
- Laundry in unit
- Dryer
- Front Loading Washer
Home Security
Parking
- Detached Garage
- 1 Detached Carport Space
- Parking Lot
- Assigned Parking
Outdoor Features
- Balcony
- Courtyard
- Glass Enclosed
- Front Porch
Utilities
- Central Heating and Cooling System
- Heat Pump System
- Electric Water Heater
Listing and Financial Details
- Assessor Parcel Number 1485210158
Community Details
Overview
- Association fees include insurance, maintenance structure, pest control
- Los Prados Condominium Association, Phone Number (904) 683-3434
- Los Prados Condos Subdivision
Recreation
- Community Playground
- Fitness Center
- Community Spa
- Children's Pool
Additional Features
- Clubhouse
- Fire and Smoke Detector
Map
Home Values in the Area
Average Home Value in this Area
Tax History
| Year | Tax Paid | Tax Assessment Tax Assessment Total Assessment is a certain percentage of the fair market value that is determined by local assessors to be the total taxable value of land and additions on the property. | Land | Improvement |
|---|---|---|---|---|
| 2024 | $992 | $61,226 | -- | -- |
| 2023 | $539 | $59,443 | $0 | $0 |
| 2022 | $497 | $57,712 | $0 | $0 |
| 2021 | $502 | $56,032 | $0 | $0 |
| 2020 | $501 | $55,259 | $0 | $0 |
| 2019 | $501 | $54,017 | $0 | $0 |
| 2018 | $499 | $53,010 | $0 | $0 |
| 2017 | $498 | $51,920 | $0 | $0 |
| 2016 | $499 | $50,853 | $0 | $0 |
| 2015 | $505 | $50,500 | $0 | $0 |
| 2014 | $510 | $50,500 | $0 | $0 |
Property History
| Date | Event | Price | Change | Sq Ft Price |
|---|---|---|---|---|
| 03/31/2025 03/31/25 | For Sale | $210,000 | +200.0% | $140 / Sq Ft |
| 12/17/2023 12/17/23 | Off Market | $70,001 | -- | -- |
| 10/29/2013 10/29/13 | Sold | $70,001 | -6.7% | $47 / Sq Ft |
| 10/01/2013 10/01/13 | Pending | -- | -- | -- |
| 09/26/2013 09/26/13 | For Sale | $75,000 | -- | $50 / Sq Ft |
Deed History
| Date | Type | Sale Price | Title Company |
|---|---|---|---|
| Interfamily Deed Transfer | -- | Accommodation | |
| Warranty Deed | $70,100 | Ponte Vedra Title Llc |
Similar Homes in Jacksonville, FL
Source: realMLS (Northeast Florida Multiple Listing Service)
MLS Number: 2078854
APN: 148521-0158
- 7695 Las Palmas Way
- 7646 Las Palmas Way Unit 143
- 7635 Las Palmas Way Unit 236
- 7727 Las Palmas Way
- 7701 Baymeadows Cir W Unit 1072
- 7701 Baymeadows Cir W Unit 1153
- 7701 Baymeadows Cir W Unit 1154
- 7701 Baymeadows Cir W Unit 1158
- 7701 Baymeadows Cir W Unit 1126
- 7640 Las Palmas Way Unit 149
- 7685 Las Palmas Way Unit 192
- 9531 Star Dr
- 9533 Star Dr
- 7680 Legacy Trail
- 9565 Star Dr
- 7623 Baymeadows Cir W Unit 2033
- 7667 Legacy Trail
- 7625 Legacy Trail
- 9586 Filament Blvd
- 7613 Legacy Trail






