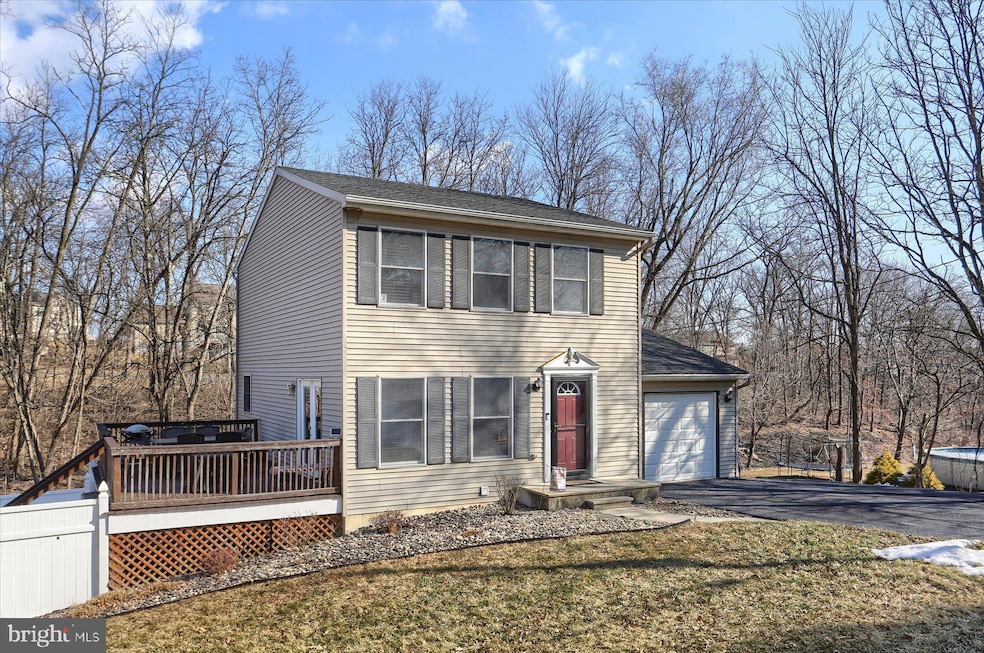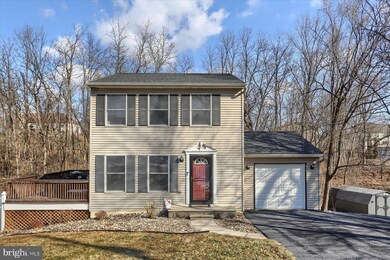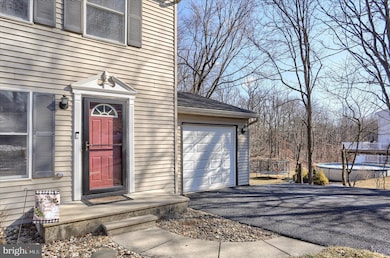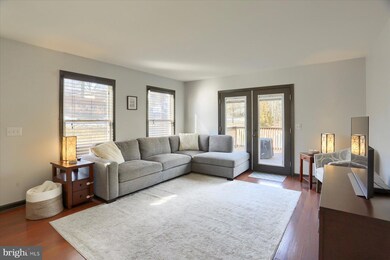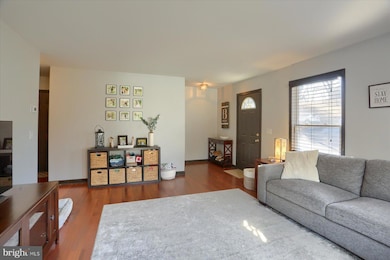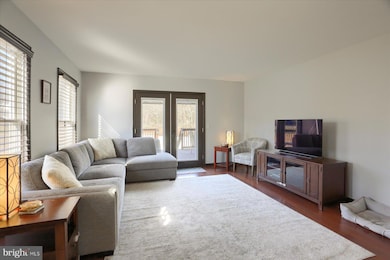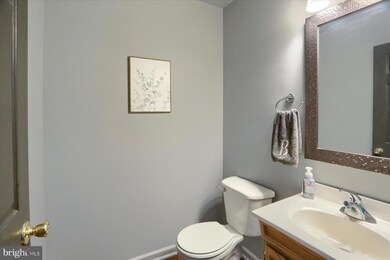
7728 Alden Dr Harrisburg, PA 17112
Skyline View NeighborhoodHighlights
- Deck
- Stream or River on Lot
- Backs to Trees or Woods
- Central Dauphin Senior High School Rated A-
- Traditional Architecture
- No HOA
About This Home
As of March 2025OPEN HOUSE IS CANCELLED
Very well maintained 3 bedroom, 1.5 bath home with oversized driveway and a garage, sits on over a half acre, perfectly located in a lovely neighborhood of West Hanover Township! Enjoy the quiet setting while sitting on the large deck that leads to the private fenced-in side yard. When entertaining indoors, gather in the kitchen with breakfast bar, open to the dining area. Spacious living room with French doors that fill the room with natural sunlight! Primary bedroom has it's own entrance to full bath, new ceiling fan and a walk-in closet. Nicely finished basement provides additional living space with many options such as a family room, private office, workout room or play room. Trendy flooring, paint colors and lighting throughout and a new roof installed in April of 2020. Extremely convenient location just minutes from Rts 81, 39, 743 leading to Hershey, downtown Harrisburg, Harrisburg train station and International airport. Houck Memorial Park and the recently renovated West Hanover Elementary School are located right up the street. Move-in ready, schedule your showing today!
Home Details
Home Type
- Single Family
Est. Annual Taxes
- $3,588
Year Built
- Built in 2000
Lot Details
- 0.54 Acre Lot
- Privacy Fence
- Vinyl Fence
- Cleared Lot
- Backs to Trees or Woods
- Side Yard
Parking
- 1 Car Attached Garage
- Front Facing Garage
Home Design
- Traditional Architecture
- Frame Construction
- Composition Roof
- Concrete Perimeter Foundation
Interior Spaces
- Property has 2 Levels
- Ceiling Fan
- Recessed Lighting
- French Doors
- Family Room
- Living Room
- Combination Kitchen and Dining Room
Kitchen
- Electric Oven or Range
- Range Hood
- Dishwasher
- Disposal
Flooring
- Carpet
- Ceramic Tile
Bedrooms and Bathrooms
- 3 Bedrooms
- En-Suite Primary Bedroom
- Walk-In Closet
- Bathtub with Shower
Laundry
- Laundry Room
- Electric Dryer
- Washer
Finished Basement
- Heated Basement
- Basement Fills Entire Space Under The House
- Sump Pump
- Laundry in Basement
Accessible Home Design
- More Than Two Accessible Exits
Outdoor Features
- Stream or River on Lot
- Deck
- Exterior Lighting
- Shed
Schools
- West Hanover Elementary School
- Central Dauphin Middle School
- Central Dauphin High School
Utilities
- Forced Air Heating and Cooling System
- Heat Pump System
- 200+ Amp Service
- Water Treatment System
- Well
- Electric Water Heater
- Municipal Trash
Community Details
- No Home Owners Association
Listing and Financial Details
- Assessor Parcel Number 68-026-061-000-0000
Map
Home Values in the Area
Average Home Value in this Area
Property History
| Date | Event | Price | Change | Sq Ft Price |
|---|---|---|---|---|
| 03/31/2025 03/31/25 | Sold | $315,000 | +6.8% | $149 / Sq Ft |
| 03/01/2025 03/01/25 | Pending | -- | -- | -- |
| 03/01/2025 03/01/25 | For Sale | $295,000 | +34.2% | $140 / Sq Ft |
| 12/06/2019 12/06/19 | Sold | $219,900 | 0.0% | $104 / Sq Ft |
| 10/13/2019 10/13/19 | Pending | -- | -- | -- |
| 10/04/2019 10/04/19 | For Sale | $219,900 | -- | $104 / Sq Ft |
Tax History
| Year | Tax Paid | Tax Assessment Tax Assessment Total Assessment is a certain percentage of the fair market value that is determined by local assessors to be the total taxable value of land and additions on the property. | Land | Improvement |
|---|---|---|---|---|
| 2025 | $3,579 | $129,200 | $28,200 | $101,000 |
| 2024 | $3,361 | $129,200 | $28,200 | $101,000 |
| 2023 | $3,361 | $129,200 | $28,200 | $101,000 |
| 2022 | $3,361 | $129,200 | $28,200 | $101,000 |
| 2021 | $3,283 | $129,200 | $28,200 | $101,000 |
| 2020 | $3,245 | $129,200 | $28,200 | $101,000 |
| 2019 | $3,236 | $129,200 | $28,200 | $101,000 |
| 2018 | $3,178 | $129,200 | $28,200 | $101,000 |
| 2017 | $3,062 | $129,200 | $28,200 | $101,000 |
| 2016 | $0 | $129,200 | $28,200 | $101,000 |
| 2015 | -- | $129,200 | $28,200 | $101,000 |
| 2014 | -- | $129,200 | $28,200 | $101,000 |
Mortgage History
| Date | Status | Loan Amount | Loan Type |
|---|---|---|---|
| Open | $299,250 | New Conventional | |
| Closed | $85,000 | Credit Line Revolving | |
| Previous Owner | $210,000 | New Conventional | |
| Previous Owner | $208,905 | New Conventional | |
| Previous Owner | $189,255 | FHA |
Deed History
| Date | Type | Sale Price | Title Company |
|---|---|---|---|
| Deed | $315,000 | None Listed On Document | |
| Special Warranty Deed | $219,900 | None Available |
Similar Homes in Harrisburg, PA
Source: Bright MLS
MLS Number: PADA2042398
APN: 68-026-061
- 168 Florence Dr
- 134 Needlewood Dr
- 7857 Manada Ct Unit 7
- 7884 Briarwood Dr
- 7880 Briarwood Dr
- 7865 Briarwood Dr
- 7878 Briarwood Dr
- 7863 Briarwood Dr
- 7861 Briarwood Dr
- 7859 Briarwood Dr
- 7857 Briarwood Dr
- 7855 Briarwood Dr
- 7851 Briarwood Dr
- 7849 Briarwood Dr
- 7847 Briarwood Dr
- 7845 Briarwood Dr
- 7843 Briarwood Dr
- 7841 Briarwood Dr
- 7872 Briarwood Dr
- 7870 Briarwood Dr
