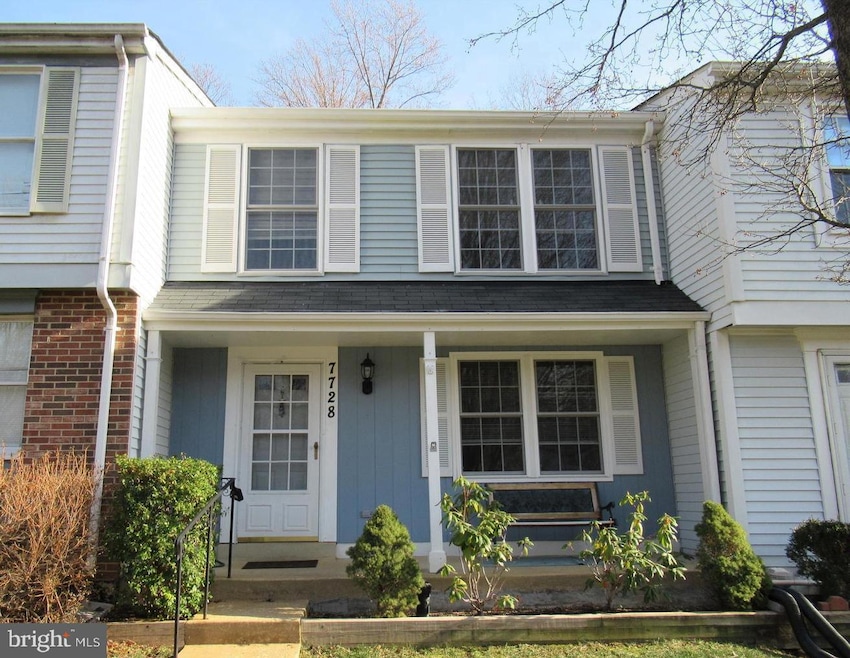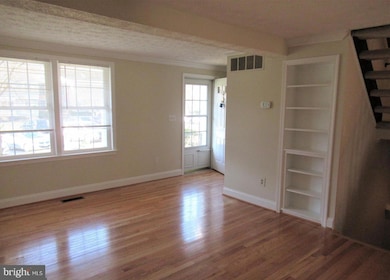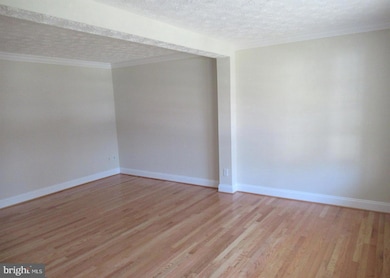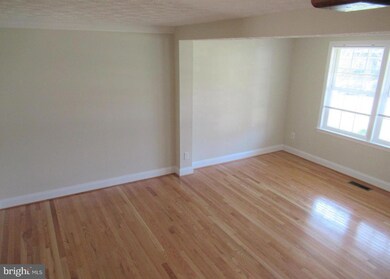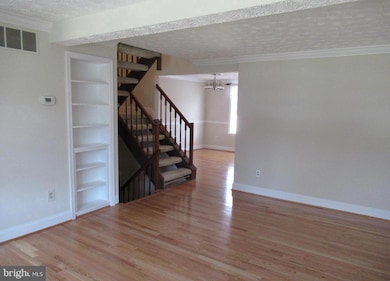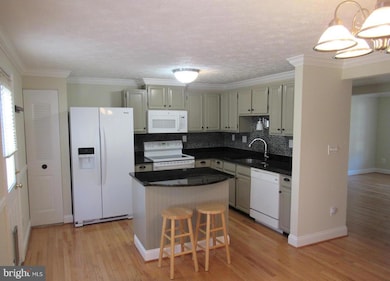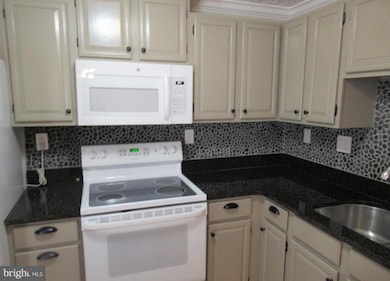
7728 Camp Alger Ave Falls Church, VA 22042
West Falls Church NeighborhoodEstimated payment $3,777/month
Highlights
- Popular Property
- Recreation Room
- Backs to Trees or Woods
- Colonial Architecture
- Traditional Floor Plan
- Wood Flooring
About This Home
Professional photos coming soon. Presenting a splendid three-level townhouse in Fairview Park, Falls Church. This charming property features three bedrooms, two full baths, and two half baths in a desirable location. The residence boasts an inviting front porch, a spacious front yard, and a private brick patio, all contributing to its attractive curb appeal. The main level boasts hardwood floors and custom crown molding throughout, complemented by built-in bookcases in both the living room and basement.The kitchen has been updated with granite countertops, a new dishwasher, and a center island. Among other updates are the water heater, HVAC system, basement carpet, and windows. Newly installed wall-to-wall carpet graces the stairs and upper level. Residents will enjoy the proximity to Homes Run Stream Valley Park for leisurely walks or bike rides and easy access to Providence Recreation Center.The property is conveniently located 3 minutes from Route 50, only 5 minutes from I-495, and approximately 20-25 minutes from Washington, DC. Dunn-Loring Metro Station is nearby, just two miles away. Do not miss this opportunity—only 8 minutes from the Mosaic District and various retail areas. Townhouses in Fairview Park are rarely available on the market.
Townhouse Details
Home Type
- Townhome
Est. Annual Taxes
- $6,215
Year Built
- Built in 1984
Lot Details
- 1,600 Sq Ft Lot
- Back Yard Fenced
- Backs to Trees or Woods
Home Design
- Colonial Architecture
- Slab Foundation
- Aluminum Siding
Interior Spaces
- 1,220 Sq Ft Home
- Property has 3 Levels
- Traditional Floor Plan
- Ceiling Fan
- Double Pane Windows
- Window Treatments
- Living Room
- Combination Kitchen and Dining Room
- Recreation Room
- Wood Flooring
Kitchen
- Eat-In Kitchen
- Electric Oven or Range
- Built-In Microwave
- Ice Maker
- Dishwasher
- Kitchen Island
- Disposal
Bedrooms and Bathrooms
- 3 Bedrooms
Laundry
- Electric Dryer
- Washer
Basement
- Basement Fills Entire Space Under The House
- Laundry in Basement
Parking
- On-Street Parking
- 1 Assigned Parking Space
Outdoor Features
- Patio
Schools
- Falls Church High School
Utilities
- Central Air
- Heat Pump System
- Natural Gas Water Heater
Community Details
- Property has a Home Owners Association
- Association fees include trash
- Fairview Park HOA
- Fairview Park Subdivision
Listing and Financial Details
- Coming Soon on 5/2/25
- Tax Lot 32
- Assessor Parcel Number 0592 25 0032
Map
Home Values in the Area
Average Home Value in this Area
Tax History
| Year | Tax Paid | Tax Assessment Tax Assessment Total Assessment is a certain percentage of the fair market value that is determined by local assessors to be the total taxable value of land and additions on the property. | Land | Improvement |
|---|---|---|---|---|
| 2024 | $6,570 | $510,820 | $180,000 | $330,820 |
| 2023 | $6,259 | $505,820 | $175,000 | $330,820 |
| 2022 | $5,944 | $473,280 | $160,000 | $313,280 |
| 2021 | $5,853 | $460,000 | $155,000 | $305,000 |
| 2020 | $5,513 | $430,210 | $150,000 | $280,210 |
| 2019 | $5,219 | $404,350 | $140,000 | $264,350 |
| 2018 | $4,650 | $404,350 | $140,000 | $264,350 |
| 2017 | $4,855 | $384,180 | $130,000 | $254,180 |
| 2016 | $4,853 | $384,180 | $130,000 | $254,180 |
| 2015 | $4,690 | $384,180 | $130,000 | $254,180 |
| 2014 | $345 | $378,950 | $130,000 | $248,950 |
Property History
| Date | Event | Price | Change | Sq Ft Price |
|---|---|---|---|---|
| 03/11/2022 03/11/22 | Rented | $2,645 | +1.9% | -- |
| 03/04/2022 03/04/22 | For Rent | $2,595 | +4.0% | -- |
| 03/06/2021 03/06/21 | Rented | $2,495 | 0.0% | -- |
| 03/04/2021 03/04/21 | Under Contract | -- | -- | -- |
| 02/05/2021 02/05/21 | For Rent | $2,495 | 0.0% | -- |
| 02/16/2020 02/16/20 | Rented | $2,495 | 0.0% | -- |
| 02/13/2020 02/13/20 | Under Contract | -- | -- | -- |
| 01/28/2020 01/28/20 | Price Changed | $2,495 | 0.0% | $2 / Sq Ft |
| 01/28/2020 01/28/20 | For Rent | $2,495 | -3.1% | -- |
| 01/27/2020 01/27/20 | Under Contract | -- | -- | -- |
| 01/09/2020 01/09/20 | Price Changed | $2,575 | -0.8% | $2 / Sq Ft |
| 12/27/2019 12/27/19 | For Rent | $2,595 | -- | -- |
Deed History
| Date | Type | Sale Price | Title Company |
|---|---|---|---|
| Interfamily Deed Transfer | -- | None Available | |
| Deed | $205,000 | -- |
Mortgage History
| Date | Status | Loan Amount | Loan Type |
|---|---|---|---|
| Open | $75,000 | New Conventional | |
| Open | $547,500 | Reverse Mortgage Home Equity Conversion Mortgage | |
| Closed | $100,000 | Credit Line Revolving | |
| Closed | $184,500 | No Value Available |
Similar Homes in Falls Church, VA
Source: Bright MLS
MLS Number: VAFX2232586
APN: 0592-25-0032
- 3307 Crest Haven Ct
- 3204 Holly Berry Ct
- 7516 Camp Alger Ave
- 7807 Fieldcrest Ct
- 7770 Willow Point Dr
- 7711 Holmes Run Dr
- 3319 Hemlock Dr
- 7937 Freehollow Dr
- 7535 Chrisland Cove
- 3406 Hartwell Ct
- 7905 Sycamore Dr
- 7592 D Lakeside Village Dr Unit D
- 3026 Cedar Hill Rd
- 7383 Old Airfield Ln
- 3428 Executive Ave
- 7814 Wendy Ridge Ln
- 3416 Arnold Ln
- 7374 Blade Dr
- 3418 Arnold Ln
- 3507 Gallows Rd
