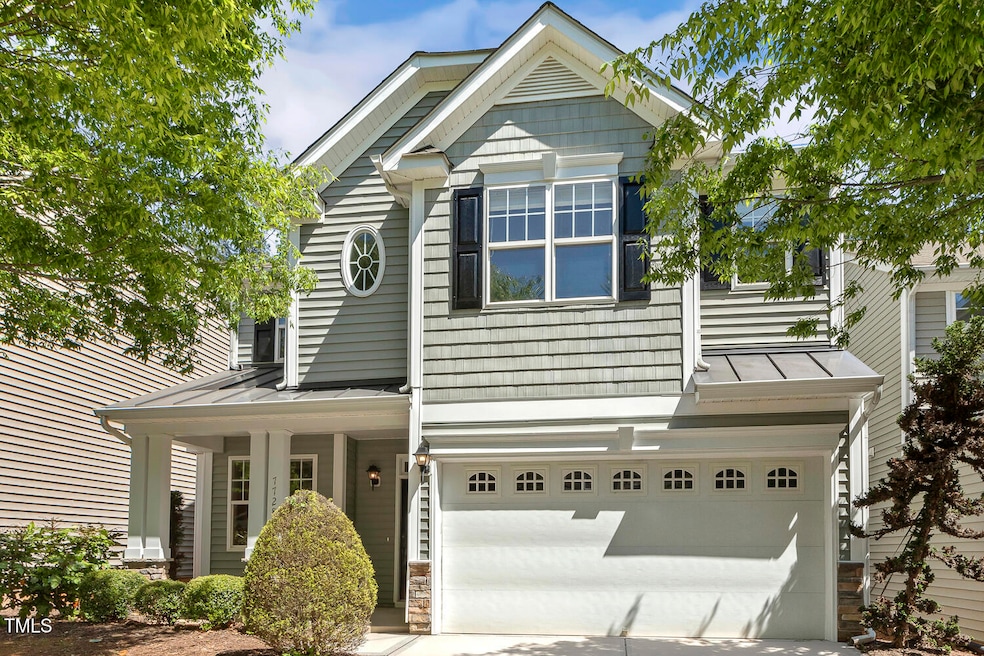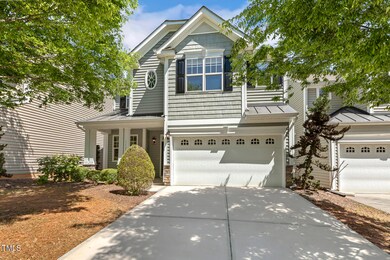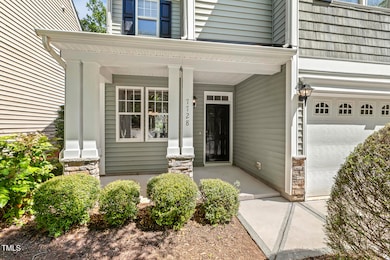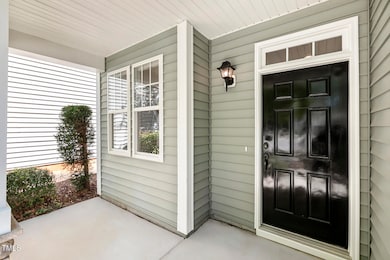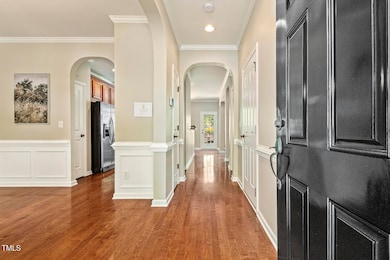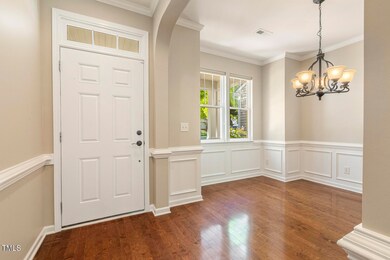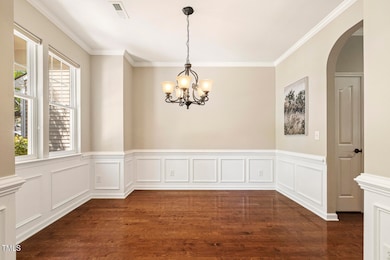
7728 Cape Charles Dr Raleigh, NC 27617
Umstead NeighborhoodEstimated payment $2,826/month
Highlights
- Open Floorplan
- Cathedral Ceiling
- Wood Flooring
- Sycamore Creek Elementary School Rated A
- Transitional Architecture
- Granite Countertops
About This Home
Low Maintenance Townhome Living without Shared Interior Walls! 2 Car Garage & 2 Stories - A Unicorn! Prime Location Close to Brier Creek, RDU & 540! 3 Beds & 2.5 Baths with a 2 Story Family Room and a Wall of Windows! All New Interior Paint Throughout & New Carpet Upstairs + New Range & Microwave - Ready for You to Move Right In! Flat Driveway with 2 Car Garage & Covered Front Porch! Enjoy a Wooded View Beyond Your Back Yard & Patio! Your Search is Over!
Townhouse Details
Home Type
- Townhome
Est. Annual Taxes
- $3,358
Year Built
- Built in 2006
Lot Details
- 3,920 Sq Ft Lot
- No Common Walls
- Private Entrance
- Partially Fenced Property
- Rectangular Lot
- Landscaped with Trees
- Back and Front Yard
HOA Fees
- $145 Monthly HOA Fees
Parking
- 2 Car Attached Garage
- Inside Entrance
- Parking Accessed On Kitchen Level
- Side by Side Parking
- Garage Door Opener
Home Design
- Transitional Architecture
- Slab Foundation
- Architectural Shingle Roof
- Vinyl Siding
Interior Spaces
- 1,770 Sq Ft Home
- 2-Story Property
- Open Floorplan
- Crown Molding
- Smooth Ceilings
- Cathedral Ceiling
- Ceiling Fan
- Chandelier
- Fireplace With Glass Doors
- Gas Fireplace
- Double Pane Windows
- Window Treatments
- Sliding Doors
- Entrance Foyer
- Family Room with Fireplace
- Breakfast Room
- Dining Room
- Neighborhood Views
- Security System Leased
- Laundry on upper level
Kitchen
- Breakfast Bar
- Free-Standing Electric Range
- Microwave
- Dishwasher
- Granite Countertops
Flooring
- Wood
- Carpet
- Tile
Bedrooms and Bathrooms
- 3 Bedrooms
- Walk-In Closet
- Double Vanity
- Separate Shower in Primary Bathroom
- Soaking Tub
- Walk-in Shower
Attic
- Pull Down Stairs to Attic
- Unfinished Attic
Outdoor Features
- Courtyard
- Covered patio or porch
Schools
- Sycamore Creek Elementary School
- Pine Hollow Middle School
- Leesville Road High School
Utilities
- Forced Air Heating and Cooling System
- Natural Gas Connected
- High Speed Internet
- Satellite Dish
- Cable TV Available
Additional Features
- Suburban Location
- Grass Field
Listing and Financial Details
- Assessor Parcel Number 0778874404
Community Details
Overview
- Association fees include ground maintenance, storm water maintenance
- Charleston Management Association, Phone Number (919) 847-3003
- Harrington Pointe Subdivision
Recreation
- Community Pool
Security
- Resident Manager or Management On Site
Map
Home Values in the Area
Average Home Value in this Area
Tax History
| Year | Tax Paid | Tax Assessment Tax Assessment Total Assessment is a certain percentage of the fair market value that is determined by local assessors to be the total taxable value of land and additions on the property. | Land | Improvement |
|---|---|---|---|---|
| 2024 | $3,358 | $384,333 | $105,000 | $279,333 |
| 2023 | $2,970 | $270,619 | $56,000 | $214,619 |
| 2022 | $2,760 | $270,619 | $56,000 | $214,619 |
| 2021 | $2,653 | $270,619 | $56,000 | $214,619 |
| 2020 | $2,605 | $270,619 | $56,000 | $214,619 |
| 2019 | $2,698 | $231,092 | $60,000 | $171,092 |
| 2018 | $2,545 | $231,092 | $60,000 | $171,092 |
| 2017 | $2,424 | $231,092 | $60,000 | $171,092 |
| 2016 | $2,374 | $231,092 | $60,000 | $171,092 |
| 2015 | $2,553 | $244,628 | $56,000 | $188,628 |
| 2014 | -- | $244,628 | $56,000 | $188,628 |
Property History
| Date | Event | Price | Change | Sq Ft Price |
|---|---|---|---|---|
| 04/23/2025 04/23/25 | Pending | -- | -- | -- |
| 04/22/2025 04/22/25 | For Sale | $430,000 | -- | $243 / Sq Ft |
Deed History
| Date | Type | Sale Price | Title Company |
|---|---|---|---|
| Warranty Deed | $262,500 | None Available |
Mortgage History
| Date | Status | Loan Amount | Loan Type |
|---|---|---|---|
| Open | $173,000 | New Conventional | |
| Previous Owner | $178,315 | Unknown |
Similar Homes in the area
Source: Doorify MLS
MLS Number: 10090680
APN: 0778.02-87-4404-000
- 5900 Dunzo Rd
- 11308 Leesville Rd
- 11404 Leesville Rd
- 9240 Shallcross Way
- 11404 Claybank Place
- 11400 Claybank Place
- 11209 Sedgefield Dr
- 9125 Colony Village Ln
- 9904 Erinsbrook Dr
- 9104 Colony Village Ln
- 11808 Venture Oak Way
- 9316 Erinsbrook Dr
- 13338 Ashford Park Dr
- 5040 Dawn Piper Dr
- 8600 Erinsbrook Dr
- 9537 Hanging Rock Rd
- 10004 Liana Ln
- 5240 Indigo Moon Way
- 8721 Little Deer Ln
- 12812 Baybriar Dr
