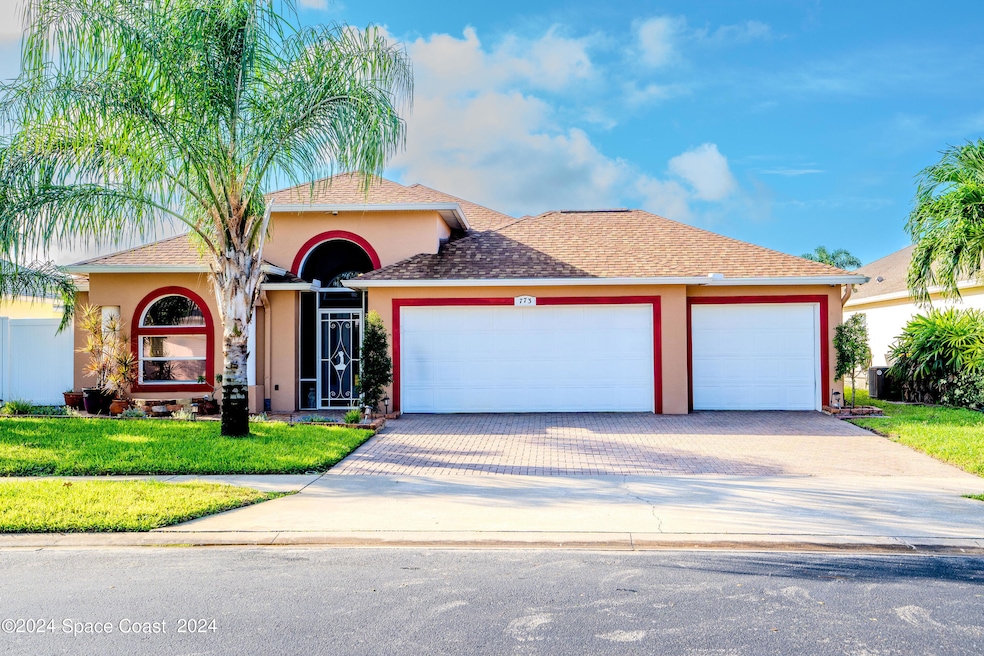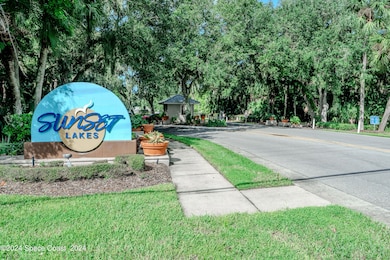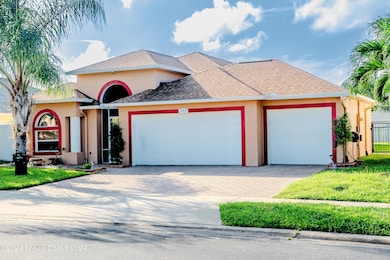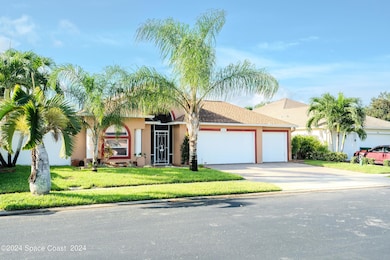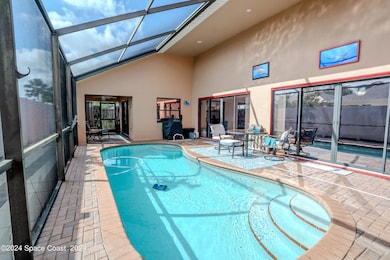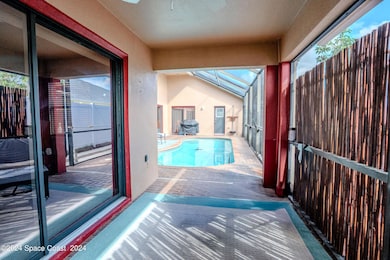
773 Bantry Ct Merritt Island, FL 32953
Estimated payment $3,006/month
Highlights
- Heated Spa
- Gated Community
- Tennis Courts
- Lewis Carroll Elementary School Rated A-
- Pond View
- Jogging Path
About This Home
This stunning pool home nestled in the highly sought-after gated community of Sunset Lakes! This captivating residence boasts 3 bedrooms, 2 full baths, and a 3-car garage, all perfectly situated on a peaceful cul-de-sac with a charming paver driveway. Inside, you'll be greeted by high ceilings and a split floor plan that flows seamlessly throughout. The heart of the home is an open-concept kitchen that overlooks an expansive dining area and family room, perfect for entertaining. Step outside to your own private oasis—a serene courtyard pool area offering total privacy for your relaxation and gatherings. The generously-sized owner's suite features walk-in closets, while the large laundry room adds extra convenience just off the kitchen. Sunset Lakes isn't just a place to live; it's a lifestyle! Enjoy top-notch community amenities including tennis courts, a playground, and scenic walking paths that wind through the neighborhood's picturesque park area. New roof 2022 and a new AC 2023.
Home Details
Home Type
- Single Family
Est. Annual Taxes
- $627
Year Built
- Built in 2001
Lot Details
- 7,405 Sq Ft Lot
- Cul-De-Sac
- North Facing Home
- Fenced
HOA Fees
- $80 Monthly HOA Fees
Parking
- 3 Car Attached Garage
Home Design
- Shingle Roof
- Concrete Siding
- Stucco
Interior Spaces
- 1,891 Sq Ft Home
- 1-Story Property
- Pond Views
- Security Gate
Kitchen
- Electric Cooktop
- Microwave
- Dishwasher
Flooring
- Laminate
- Tile
Bedrooms and Bathrooms
- 3 Bedrooms
- 2 Full Bathrooms
Pool
- Heated Spa
- In Ground Spa
- Heated Pool
- Screen Enclosure
Schools
- Carroll Elementary School
- Jefferson Middle School
- Merritt Island High School
Utilities
- Central Heating and Cooling System
- 200+ Amp Service
- Cable TV Available
Listing and Financial Details
- Assessor Parcel Number 24-36-03-84-X-25
Community Details
Overview
- Association fees include ground maintenance
- Leland Prop Mgt Association
- Sunset Lakes Phase Vii Subdivision
Recreation
- Tennis Courts
- Community Playground
- Jogging Path
Security
- Gated Community
Map
Home Values in the Area
Average Home Value in this Area
Tax History
| Year | Tax Paid | Tax Assessment Tax Assessment Total Assessment is a certain percentage of the fair market value that is determined by local assessors to be the total taxable value of land and additions on the property. | Land | Improvement |
|---|---|---|---|---|
| 2023 | $654 | $210,050 | $0 | $0 |
| 2022 | $633 | $203,940 | $0 | $0 |
| 2021 | $613 | $198,000 | $0 | $0 |
| 2020 | $535 | $195,270 | $0 | $0 |
| 2019 | $477 | $190,880 | $0 | $0 |
| 2018 | $469 | $187,330 | $0 | $0 |
| 2017 | $452 | $183,480 | $0 | $0 |
| 2016 | $446 | $179,710 | $16,000 | $163,710 |
| 2015 | $439 | $178,470 | $16,000 | $162,470 |
| 2014 | $439 | $177,060 | $16,000 | $161,060 |
Property History
| Date | Event | Price | Change | Sq Ft Price |
|---|---|---|---|---|
| 04/11/2025 04/11/25 | Price Changed | $515,000 | -1.0% | $272 / Sq Ft |
| 03/28/2025 03/28/25 | For Sale | $519,999 | 0.0% | $275 / Sq Ft |
| 03/27/2025 03/27/25 | Off Market | $519,999 | -- | -- |
| 03/02/2025 03/02/25 | Price Changed | $519,999 | -1.0% | $275 / Sq Ft |
| 12/21/2024 12/21/24 | Price Changed | $525,000 | -4.4% | $278 / Sq Ft |
| 12/01/2024 12/01/24 | Price Changed | $549,000 | -2.8% | $290 / Sq Ft |
| 11/12/2024 11/12/24 | For Sale | $565,000 | 0.0% | $299 / Sq Ft |
| 11/09/2024 11/09/24 | Off Market | $565,000 | -- | -- |
| 10/18/2024 10/18/24 | For Sale | $565,000 | +156.8% | $299 / Sq Ft |
| 09/09/2013 09/09/13 | Sold | $220,000 | -6.0% | $116 / Sq Ft |
| 07/26/2013 07/26/13 | Pending | -- | -- | -- |
| 02/25/2013 02/25/13 | For Sale | $234,000 | +13.6% | $124 / Sq Ft |
| 08/14/2012 08/14/12 | Sold | $206,000 | -3.2% | $109 / Sq Ft |
| 06/27/2012 06/27/12 | Pending | -- | -- | -- |
| 05/22/2012 05/22/12 | For Sale | $212,900 | -- | $113 / Sq Ft |
Deed History
| Date | Type | Sale Price | Title Company |
|---|---|---|---|
| Warranty Deed | $220,000 | North American Title Company | |
| Warranty Deed | $206,000 | Stewart Title Company | |
| Warranty Deed | $125,000 | First International Title In | |
| Warranty Deed | $175,000 | -- |
Mortgage History
| Date | Status | Loan Amount | Loan Type |
|---|---|---|---|
| Open | $140,457 | VA | |
| Closed | $180,000 | No Value Available | |
| Previous Owner | $195,700 | No Value Available | |
| Previous Owner | $143,900 | Unknown | |
| Previous Owner | $18,000 | Credit Line Revolving | |
| Previous Owner | $139,960 | No Value Available |
Similar Homes in Merritt Island, FL
Source: Space Coast MLS (Space Coast Association of REALTORS®)
MLS Number: 1026985
APN: 24-36-03-84-0000X.0-0025.00
- 3640 Starlight Ave
- 3780 Starlight Ave
- 770 Sunset Lakes Dr
- 3982 Tradewinds Trail
- 3834 Sunflower Ct
- 679 Mandalay Grove Ct
- 3400 Spartina Ave
- 691 Wild Flower St
- 3495 Spartina Ave
- 0 N Tropical Trail
- 355 River Island St
- 125 Gator Dr
- 132 Gator Dr
- 210 Grant Rd
- 139 Gator Dr
- 160 Grant Rd
- 404 Loymer Cir
- 4340 Horseshoe Bend
- 4380 N Tropical Trail
- 275 Loymer Cir
