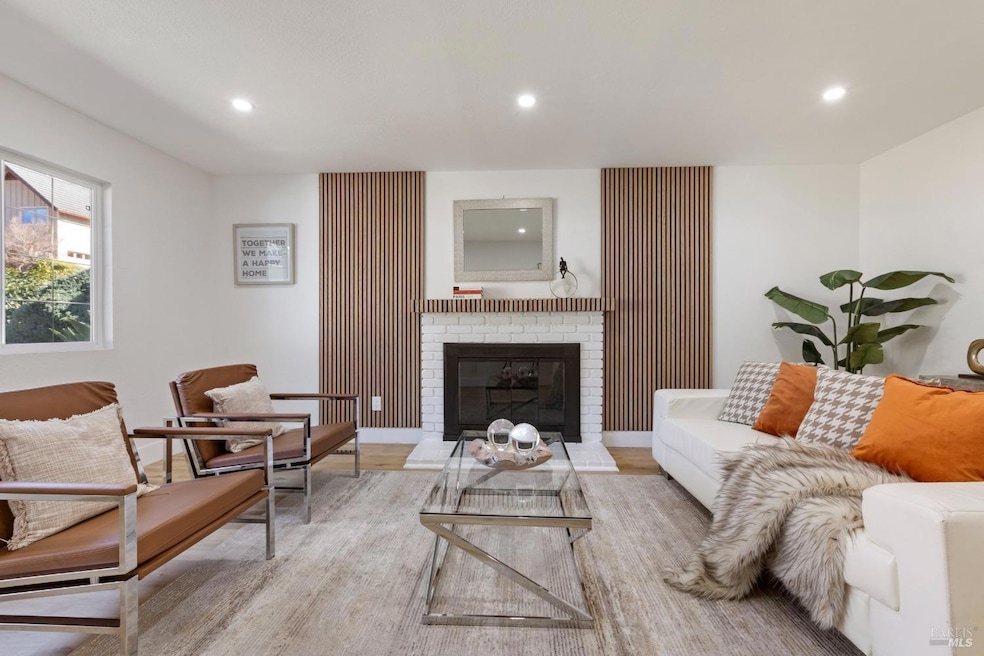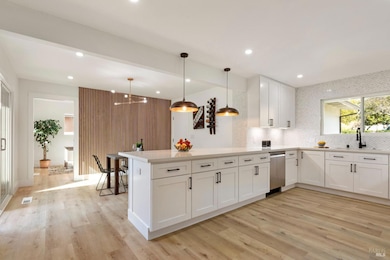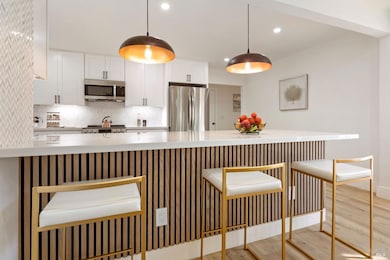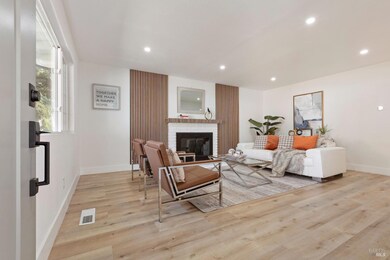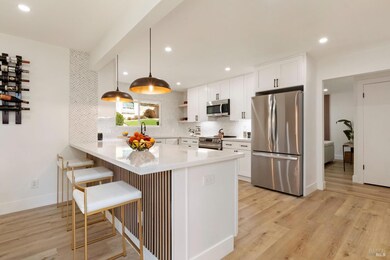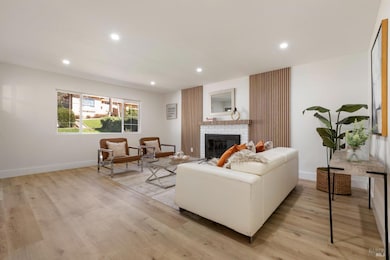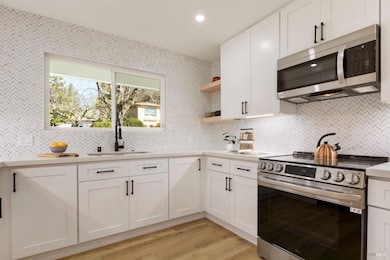
773 Ernest Dr Sonoma, CA 95476
Estimated payment $6,303/month
Highlights
- Quartz Countertops
- 2 Car Attached Garage
- Video Cameras
- Breakfast Area or Nook
- Living Room
- Bathroom on Main Level
About This Home
$100K Price Reduction! Beautifully remodeled single story 4 bedroom home that seamlessly blends modern luxury with wine country charm. Nestled in a desirable Sonoma neighborhood. Step inside to discover a bright and airy open-concept living space, featuring luxury vinyl plank flooring, recessed lighting, and a cozy fireplace, creating a warm and inviting ambiance. The gourmet kitchen is a chef's dream, boasting quartz countertops, custom cabinetry, stainless steel appliances, and a spacious breakfast barperfect for gatherings. The serene primary suite is a private retreat, complete with an en-suite bathroom featuring a walk-in shower, dual vanity, and designer finishes. The second bathroom is beautifully updated with contemporary fixtures and stylish tile work. Enjoy seamless indoor-outdoor living with a newly landscaped backyard, featuring a spacious patio and mature trees, creating a peaceful setting for relaxation or hosting gatherings. This home has been thoughtfully updated with new roof, plumbing, electrical, and HVAC, providing modern efficiency. Enjoy seamless indoor-outdoor living with a landscaped backyard, featuring a spacious patio and mature trees, plus room for a pool. Incredible Location!
Home Details
Home Type
- Single Family
Est. Annual Taxes
- $2,436
Year Built
- Built in 1965 | Remodeled
Lot Details
- 6,538 Sq Ft Lot
- Fenced
Parking
- 2 Car Attached Garage
Home Design
- Concrete Foundation
Interior Spaces
- 1,500 Sq Ft Home
- 1-Story Property
- Wood Burning Fireplace
- Brick Fireplace
- Family Room
- Living Room
- Vinyl Flooring
- Washer and Dryer Hookup
Kitchen
- Breakfast Area or Nook
- Free-Standing Electric Range
- Microwave
- Dishwasher
- Quartz Countertops
Bedrooms and Bathrooms
- 4 Bedrooms
- Bathroom on Main Level
- 2 Full Bathrooms
Home Security
- Video Cameras
- Carbon Monoxide Detectors
- Fire and Smoke Detector
Utilities
- Central Heating and Cooling System
Listing and Financial Details
- Assessor Parcel Number 127-440-008-000
Map
Home Values in the Area
Average Home Value in this Area
Tax History
| Year | Tax Paid | Tax Assessment Tax Assessment Total Assessment is a certain percentage of the fair market value that is determined by local assessors to be the total taxable value of land and additions on the property. | Land | Improvement |
|---|---|---|---|---|
| 2023 | $2,436 | $71,605 | $17,184 | $54,421 |
| 2022 | $2,289 | $70,202 | $16,848 | $53,354 |
| 2021 | $2,106 | $68,826 | $16,518 | $52,308 |
| 2020 | $1,929 | $68,121 | $16,349 | $51,772 |
| 2019 | $2,171 | $66,786 | $16,029 | $50,757 |
| 2018 | $2,150 | $65,477 | $15,715 | $49,762 |
| 2017 | $1,786 | $64,194 | $15,407 | $48,787 |
| 2016 | $1,933 | $62,936 | $15,105 | $47,831 |
| 2015 | $1,840 | $61,992 | $14,879 | $47,113 |
| 2014 | $1,816 | $60,779 | $14,588 | $46,191 |
Property History
| Date | Event | Price | Change | Sq Ft Price |
|---|---|---|---|---|
| 04/09/2025 04/09/25 | Price Changed | $1,095,000 | -8.4% | $730 / Sq Ft |
| 03/18/2025 03/18/25 | Price Changed | $1,195,000 | -5.5% | $797 / Sq Ft |
| 03/12/2025 03/12/25 | Price Changed | $1,265,000 | -2.3% | $843 / Sq Ft |
| 02/22/2025 02/22/25 | For Sale | $1,295,000 | -- | $863 / Sq Ft |
Deed History
| Date | Type | Sale Price | Title Company |
|---|---|---|---|
| Interfamily Deed Transfer | -- | None Available | |
| Gift Deed | -- | -- | |
| Individual Deed | -- | Fidelity Natl Title |
Mortgage History
| Date | Status | Loan Amount | Loan Type |
|---|---|---|---|
| Open | $279,892 | New Conventional | |
| Previous Owner | $21,815 | Future Advance Clause Open End Mortgage | |
| Previous Owner | $549,000 | Unknown | |
| Previous Owner | $488,000 | Unknown | |
| Previous Owner | $400,000 | Fannie Mae Freddie Mac | |
| Previous Owner | $335,000 | Unknown | |
| Previous Owner | $282,000 | Stand Alone First | |
| Previous Owner | $245,000 | Stand Alone First | |
| Previous Owner | $215,000 | Stand Alone First | |
| Previous Owner | $30,000 | Unknown | |
| Previous Owner | $176,250 | Unknown | |
| Previous Owner | $168,750 | No Value Available |
Similar Homes in Sonoma, CA
Source: Bay Area Real Estate Information Services (BAREIS)
MLS Number: 325014622
APN: 127-440-008
- 595 Michael Dr
- 18900 Robinson Rd
- 880 Ernest Dr
- 875 Indian Ln
- 18920 Lomita Ave
- 934 Harley St
- 18823 Beatrice Dr
- 0 Verano Ave
- 19027 Junipero Serra Dr
- 18869 Beatrice Dr
- 608 Fano Ln
- 538 Siesta Way
- 18615 Manzanita Rd
- 18585 Manzanita Rd
- 18400 3rd Ave
- 18433 4th Ave
- 11 Ramon St
- 890 Los Robles Dr
- 511 Baines Ave
- 896 Los Robles Dr
