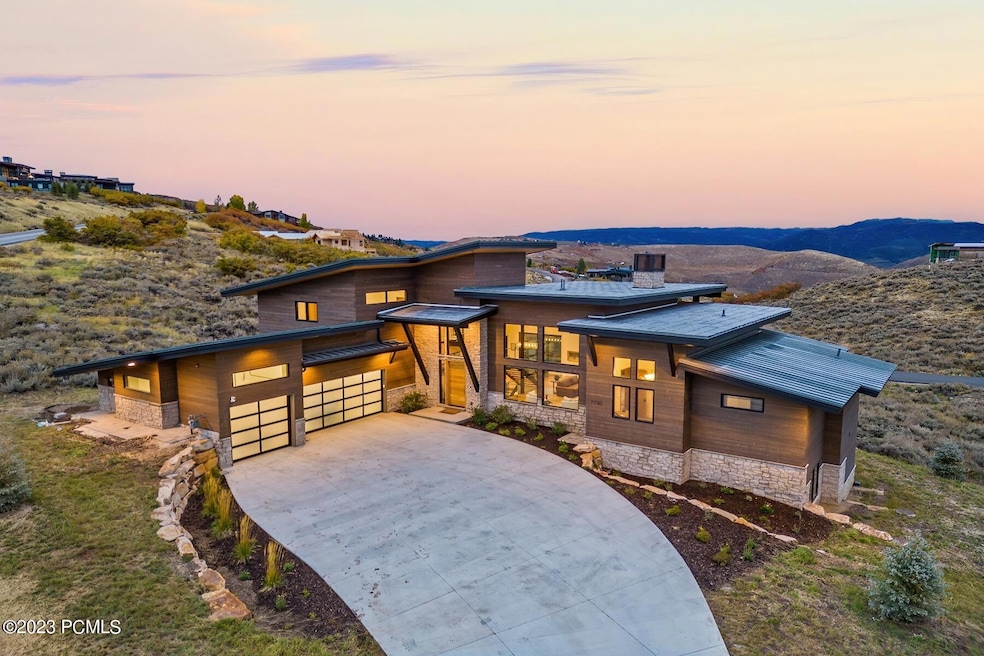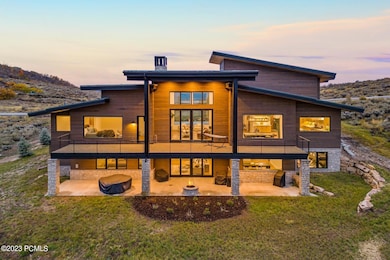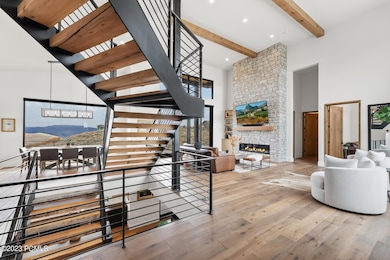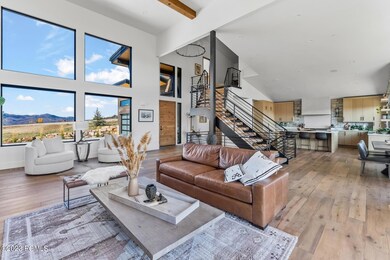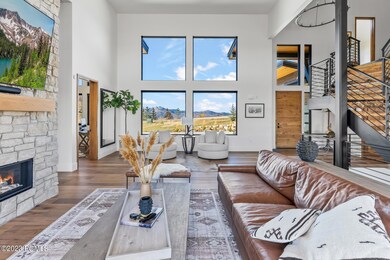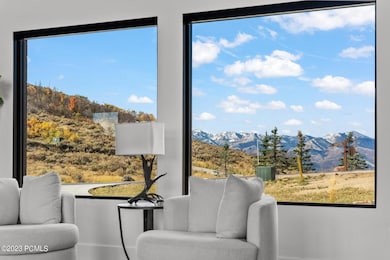
7730 N Promontory Ranch Rd Park City, UT 84098
Promontory NeighborhoodHighlights
- Steam Room
- Fitness Center
- Home Theater
- North Summit Middle School Rated A-
- Building Security
- Open Floorplan
About This Home
As of August 2024This great custom home is a fusion of style and function, providing comfort, luxury, and convenience all at once. The house boasts an open floor plan, perfect for socializing and entertaining. It's nice finishes add a touch of elegance, creating an inviting atmosphere that makes it a true home. You walk across the street for easy access to Promontory's extensive 33+ mile trail system which makes for a great way to go use the amenities. Furnishings negotiable. This home is not just about living; it's about experiencing a lifestyle. Just minutes from downtown Park City, Promontory stretches over 7,200 acres and is the perfect four-season mountain club for all ages, offering a wide array of activities for the whole family. The club currently offers (14) completed amenity venues to use including private ski lodges at Park City Mountain Resort and Deer Valley. Common area amenities are available upon acquiring a separate Club Membership.
Home Details
Home Type
- Single Family
Est. Annual Taxes
- $22,415
Year Built
- Built in 2022
Lot Details
- 1.07 Acre Lot
- Property fronts a private road
- Gated Home
- Landscaped
- Natural State Vegetation
- Sloped Lot
- Sprinklers on Timer
HOA Fees
- $400 Monthly HOA Fees
Parking
- 3 Car Attached Garage
- Garage Drain
- Garage Door Opener
Property Views
- Mountain
- Valley
Home Design
- Mountain Contemporary Architecture
- Wood Frame Construction
- Metal Roof
- Wood Siding
- Stone Siding
- Concrete Perimeter Foundation
- Stone
Interior Spaces
- 6,112 Sq Ft Home
- Multi-Level Property
- Open Floorplan
- Wet Bar
- Sound System
- Vaulted Ceiling
- Ceiling Fan
- 3 Fireplaces
- Gas Fireplace
- Great Room
- Family Room
- Formal Dining Room
- Home Theater
- Home Office
- Loft
- Storage
Kitchen
- Breakfast Bar
- Double Oven
- Gas Range
- Microwave
- Dishwasher
- Kitchen Island
- Trash Compactor
- Disposal
Flooring
- Wood
- Carpet
- Radiant Floor
- Tile
Bedrooms and Bathrooms
- 5 Bedrooms
- Primary Bedroom on Main
- Walk-In Closet
- Double Vanity
Laundry
- Laundry Room
- Electric Dryer Hookup
Home Security
- Home Security System
- Fire and Smoke Detector
Outdoor Features
- Deck
- Patio
Utilities
- Forced Air Heating and Cooling System
- Heating System Uses Natural Gas
- Programmable Thermostat
- Natural Gas Connected
- Tankless Water Heater
- Water Purifier
- Water Softener is Owned
- High Speed Internet
- Phone Available
- Cable TV Available
Listing and Financial Details
- Assessor Parcel Number Ac-28
Community Details
Overview
- Association fees include com area taxes, insurance, ground maintenance, security
- Association Phone (435) 333-4063
- Aspen Camp Subdivision
Amenities
- Steam Room
- Sauna
- Clubhouse
Recreation
- Tennis Courts
- Fitness Center
- Community Pool
- Community Spa
- Trails
Security
- Building Security
Map
Home Values in the Area
Average Home Value in this Area
Property History
| Date | Event | Price | Change | Sq Ft Price |
|---|---|---|---|---|
| 08/15/2024 08/15/24 | Sold | -- | -- | -- |
| 07/16/2024 07/16/24 | Pending | -- | -- | -- |
| 06/11/2024 06/11/24 | Price Changed | $4,575,000 | -2.7% | $749 / Sq Ft |
| 06/04/2024 06/04/24 | For Sale | $4,700,000 | 0.0% | $769 / Sq Ft |
| 06/03/2024 06/03/24 | Off Market | -- | -- | -- |
| 05/21/2024 05/21/24 | Price Changed | $4,700,000 | -5.1% | $769 / Sq Ft |
| 03/14/2024 03/14/24 | Price Changed | $4,950,000 | -5.7% | $810 / Sq Ft |
| 10/25/2023 10/25/23 | For Sale | $5,250,000 | +2000.0% | $859 / Sq Ft |
| 04/27/2020 04/27/20 | Sold | -- | -- | -- |
| 03/16/2020 03/16/20 | Pending | -- | -- | -- |
| 09/23/2019 09/23/19 | For Sale | $250,000 | -- | -- |
Tax History
| Year | Tax Paid | Tax Assessment Tax Assessment Total Assessment is a certain percentage of the fair market value that is determined by local assessors to be the total taxable value of land and additions on the property. | Land | Improvement |
|---|---|---|---|---|
| 2023 | $22,415 | $4,243,667 | $675,140 | $3,568,527 |
| 2022 | $9,534 | $1,523,215 | $235,140 | $1,288,075 |
| 2021 | $1,812 | $235,140 | $235,140 | $0 |
| 2020 | $1,936 | $235,000 | $235,000 | $0 |
| 2019 | $1,616 | $175,140 | $175,140 | $0 |
| 2018 | $1,616 | $175,140 | $175,140 | $0 |
| 2017 | $1,430 | $160,140 | $160,140 | $0 |
| 2016 | $2,392 | $250,140 | $250,140 | $0 |
| 2015 | $1,407 | $140,140 | $0 | $0 |
| 2013 | $1,111 | $105,140 | $0 | $0 |
Mortgage History
| Date | Status | Loan Amount | Loan Type |
|---|---|---|---|
| Open | $2,775,000 | New Conventional | |
| Previous Owner | $600,000 | New Conventional | |
| Previous Owner | $300,000 | New Conventional | |
| Previous Owner | $380,000 | New Conventional |
Deed History
| Date | Type | Sale Price | Title Company |
|---|---|---|---|
| Warranty Deed | -- | First American Title Insurance | |
| Warranty Deed | -- | Mccullough Craig F | |
| Warranty Deed | -- | Mccullough Craig F | |
| Interfamily Deed Transfer | -- | None Available | |
| Warranty Deed | -- | First American Title Ins Co | |
| Interfamily Deed Transfer | -- | -- | |
| Special Warranty Deed | -- | Summit Escrow And Title Insu |
Similar Homes in Park City, UT
Source: Park City Board of REALTORS®
MLS Number: 12303883
APN: AC-28
- 7702 N Fire Ring Glade
- 7657 N Promontory Ranch Rd
- 3654 Aspen Camp Loop
- 4151 Aspen Camp Loop Unit 76
- 4085 Aspen Camp Loop Unit 74
- 3526 E Westview Trail
- 3527 Westview Trail
- 3258 Range Ct
- 3304 Blue Sage Trail
- 7400 Bugle Trail
- 8195 N Ranch Garden Rd
- 7488 Golden Bear Loop W
- 7488 Golden Bear Loop W Unit 88
- 7429 Golden Bear Loop W
- 7429 Golden Bear Loop W Unit 91
- 7298 Bugle Trail
- 7298 Bugle Trail Unit 16
- 7165 Painted Valley Pass
- 7165 Painted Valley Pass Unit 54
- 7507 N Sage Meadow Rd
