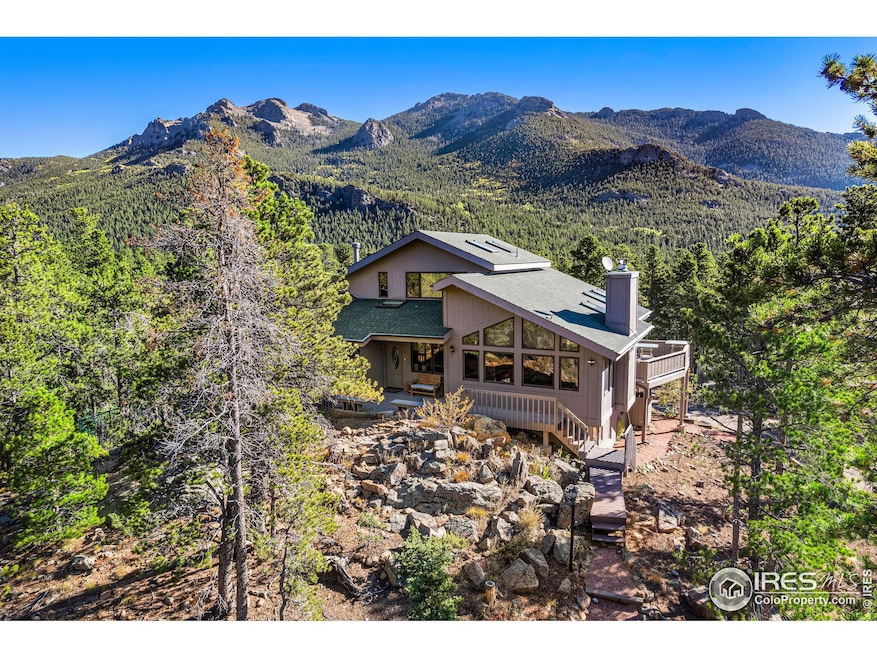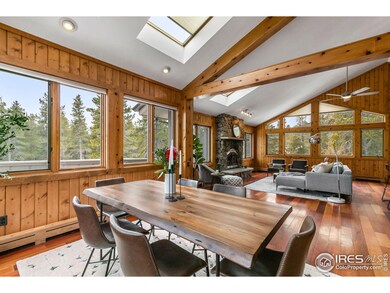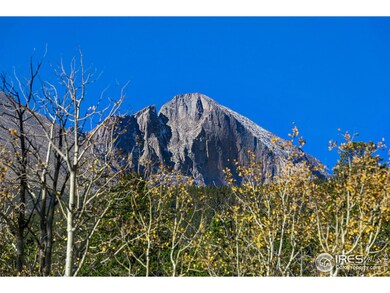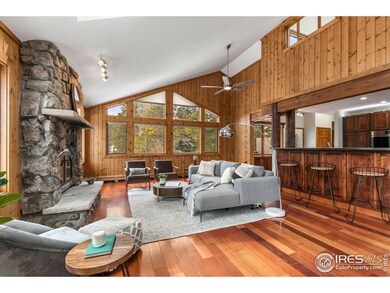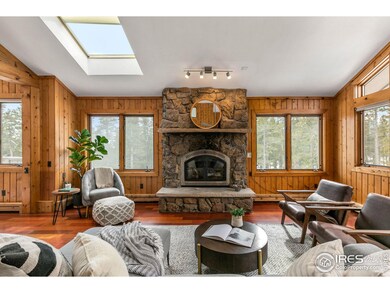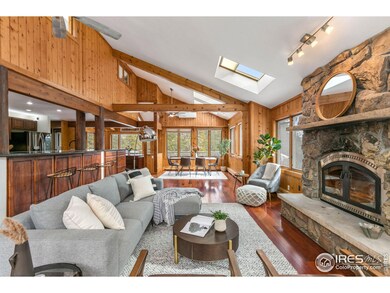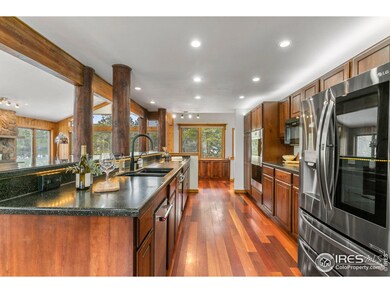
7730 S Saint Vrain Ave Estes Park, CO 80517
Highlights
- Parking available for a boat
- Two Primary Bedrooms
- Open Floorplan
- Spa
- Panoramic View
- Deck
About This Home
As of June 2024OPEN 5/26 11-1. Nestled between three majestic mountains, this enchanting home offers a once-in-a-lifetime opportunity to live in a tranquil haven overlooking Rocky Mountain National Park's snowy peaks. The awe-inspiring panorama includes the iconic Diamond on Longs Peak, creating a breathtaking backdrop visible from the cozy great room fireplace. Situated on a sprawling 5-acre property, this residence is surrounded by the grandeur of Longs Peak, Mt Meeker & the Twin Sisters. It has been meticulously updated with custom everything. The chef's kitchen serves as the heart of the home, and the open floor plan is ideal for entertaining. An elevator connects the 4-car heated garage (~2000 sq ft) to both the lower and main levels, ensuring age-in-place comfort for years to come. This HUGE garage could also be used as a shop or barn. The primary 5-piece bath includes an oversized jet tub with a picture window for more mountain views. And the solar-powered skylight in the primary bedroom automatically closes if it rains/snows. HOW COOL IS THAT! The guest room perched on the top floor also has those stellar views in all directions. Between the garage and the mechanical room there is over 2200 sqft of storage. High-end updates too numerous to list - ask your agent or me for a comprehensive features list. A 1/2 acre area with a high fence is perfect for fur babies, whether they be dogs, horses, llamas or wolves! For those who cherish the outdoors, the Longs Peak trailhead (0.1 miles to the access road) and numerous other Rocky Mountain National Park trails allow you to embark on adventures right from your doorstep. If a day of relaxation is more appealing, a serene deck made of 2nd generation Trex offers the perfect spot to soak in nature's beauty. The soothing sounds of a nearby creek add a spa-like ambiance to this already idyllic setting. This home is truly an experience, and its ample attributes are best appreciated in person.
Home Details
Home Type
- Single Family
Est. Annual Taxes
- $4,672
Year Built
- Built in 1987
Lot Details
- 5 Acre Lot
- Property fronts a highway
- Kennel or Dog Run
- Fenced
- Rock Outcropping
- Level Lot
- Wooded Lot
- Property is zoned FO
Parking
- 4 Car Attached Garage
- Heated Garage
- Garage Door Opener
- Parking available for a boat
Property Views
- Panoramic
- Mountain
Home Design
- Contemporary Architecture
- Wood Frame Construction
- Composition Roof
Interior Spaces
- 3,501 Sq Ft Home
- 3-Story Property
- Open Floorplan
- Cathedral Ceiling
- Ceiling Fan
- Skylights
- Self Contained Fireplace Unit Or Insert
- Double Pane Windows
- Window Treatments
- Great Room with Fireplace
- Family Room
- Dining Room
- Home Office
- Washer and Dryer Hookup
Kitchen
- Eat-In Kitchen
- Double Self-Cleaning Oven
- Electric Oven or Range
- Microwave
- Dishwasher
- Trash Compactor
- Disposal
Flooring
- Wood
- Carpet
Bedrooms and Bathrooms
- 4 Bedrooms
- Main Floor Bedroom
- Double Master Bedroom
- Walk-In Closet
- Primary bathroom on main floor
- Bathtub and Shower Combination in Primary Bathroom
- Spa Bath
- Walk-in Shower
Basement
- Walk-Out Basement
- Natural lighting in basement
Outdoor Features
- Spa
- Deck
- Separate Outdoor Workshop
Schools
- Estes Park Elementary And Middle School
- Estes Park High School
Utilities
- Air Conditioning
- Zoned Heating
- Heat Pump System
- Baseboard Heating
- Hot Water Heating System
- Propane
- Water Rights Not Included
- Water Purifier is Owned
- Water Softener is Owned
- Septic System
- Satellite Dish
Additional Features
- Accessible Elevator Installed
- Mineral Rights Excluded
Community Details
- No Home Owners Association
- Covenant Heights Subdivision
Listing and Financial Details
- Assessor Parcel Number R0708291
Map
Home Values in the Area
Average Home Value in this Area
Property History
| Date | Event | Price | Change | Sq Ft Price |
|---|---|---|---|---|
| 06/27/2024 06/27/24 | Sold | $1,355,000 | -3.2% | $387 / Sq Ft |
| 05/26/2024 05/26/24 | Pending | -- | -- | -- |
| 05/22/2024 05/22/24 | For Sale | $1,400,000 | -- | $400 / Sq Ft |
Similar Homes in Estes Park, CO
Source: IRES MLS
MLS Number: 1010119
- 2420 Big Owl Rd
- 138 Moss Brook Rd
- 1217 Big Owl Rd
- 177 Bill Waite Rd
- 246 Tahosa Park Rd S
- 3434 Eaglecliff Circle Dr Unit B
- 3800 Dollar Lake Dr
- 3333 Rockwood Ln S
- 3807 Dollar Lake Dr
- 0 Moon Trail Unit 1026037
- 3035 Lakota Ct
- 3035 Lakota Ct Unit LOT 11
- 494 N Skinner Rd
- 315 Kiowa Dr
- 911 Ramshorn Dr
- 2945 Aspen Dr
- 2625 Marys Lake Rd Unit S2
- 2625 Marys Lake Rd Unit 22A
- 2625 Marys Lake Rd Unit 101
- 33 N Skinner Rd
