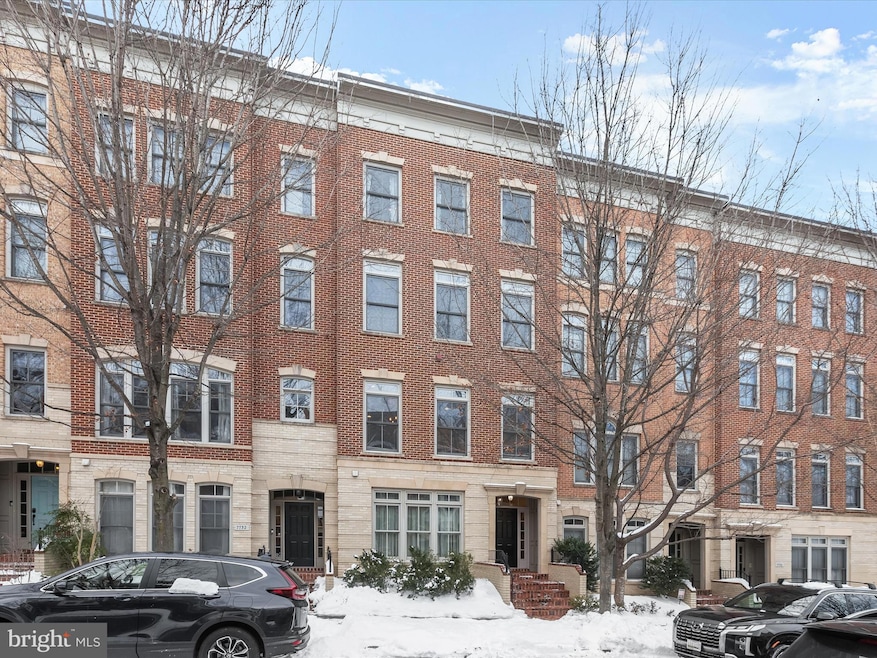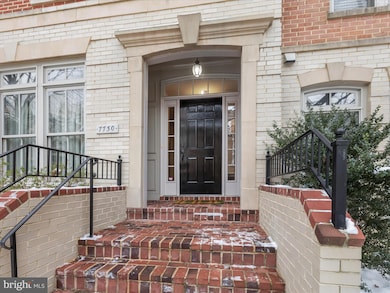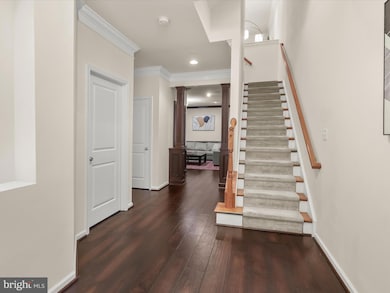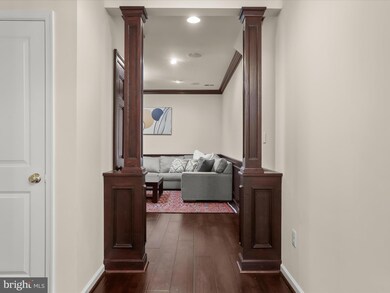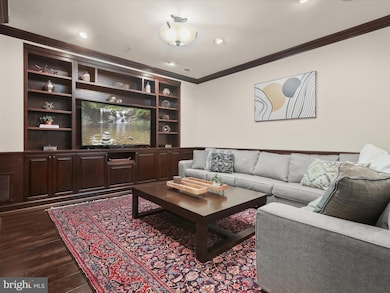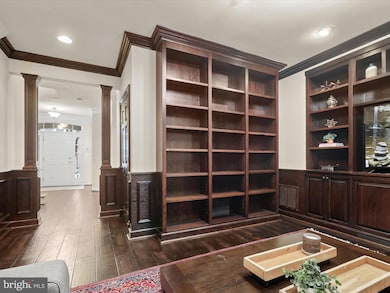
7730 Tilghman St Fulton, MD 20759
Fulton NeighborhoodHighlights
- Fitness Center
- Colonial Architecture
- Main Floor Bedroom
- Fulton Elementary School Rated A
- Wood Flooring
- 1 Fireplace
About This Home
As of February 2025Welcome home to 7730 Tilghman Street in Howard County’s most coveted neighborhood: Maple Lawn! This spacious 4-level city home built by Miller & Smith is located in Maple Lawn’s Hillside District and features the popular Adams Morgan floor plan. The entry level presents a warm and welcoming study with impressive custom built-ins. A bedroom and full bath are also located on the first level along with ample storage space. Ascend to the second level to find the expansive living and dining rooms and the gourmet kitchen complete with granite countertops, large center island, stainless steel appliances and a breakfast bar providing additional seating. The third level presents the luxe primary bedroom featuring a walk-in closet and stunning updated en suite bath. The laundry area, office and an additional sitting room are also found on this level. The fourth level offers two more bedrooms, another full bath and a bonus sitting area. Enjoy a fully fenced private courtyard outside making the perfect place for entertaining. Conveniently located close to all major Baltimore/DC commuter routes, and with enviable amenities including a resort-style community pool, tennis courts, pickleball courts, basketball courts, state-of-the-art gym and more, you’ll quickly see why Maple Lawn is one of the most sought-after communities in the region. Hurry! 7730 Tilghman Street won’t last long.
Townhouse Details
Home Type
- Townhome
Est. Annual Taxes
- $10,462
Year Built
- Built in 2008
Lot Details
- 2,090 Sq Ft Lot
- Privacy Fence
- Back Yard Fenced
- Property is in excellent condition
HOA Fees
- $152 Monthly HOA Fees
Parking
- 2 Car Detached Garage
- Rear-Facing Garage
Home Design
- Colonial Architecture
- Flat Roof Shape
- Brick Exterior Construction
- Slab Foundation
- Architectural Shingle Roof
- Cement Siding
Interior Spaces
- 3,576 Sq Ft Home
- Property has 4 Levels
- Built-In Features
- Chair Railings
- Crown Molding
- High Ceiling
- Ceiling Fan
- Recessed Lighting
- 1 Fireplace
- Double Pane Windows
- Window Screens
- Atrium Doors
- Entrance Foyer
- Sitting Room
- Living Room
- Dining Room
- Den
- Library
- Storage Room
Kitchen
- Breakfast Room
- Eat-In Kitchen
- Built-In Double Oven
- Cooktop
- Built-In Microwave
- Ice Maker
- Dishwasher
- Kitchen Island
- Upgraded Countertops
- Disposal
Flooring
- Wood
- Carpet
Bedrooms and Bathrooms
- En-Suite Primary Bedroom
- En-Suite Bathroom
- Walk-In Closet
Laundry
- Laundry Room
- Laundry on upper level
- Dryer
- Washer
Outdoor Features
- Patio
- Exterior Lighting
Schools
- Fulton Elementary School
- Lime Kiln Middle School
- Reservoir High School
Utilities
- Forced Air Heating and Cooling System
- Vented Exhaust Fan
- Underground Utilities
- Natural Gas Water Heater
Listing and Financial Details
- Tax Lot 46
- Assessor Parcel Number 1405442397
- $354 Front Foot Fee per year
Community Details
Overview
- $2,000 Capital Contribution Fee
- Maple Lawn HOA
- Maple Lawn Subdivision
- Property Manager
Amenities
- Picnic Area
- Common Area
- Meeting Room
- Party Room
Recreation
- Tennis Courts
- Community Basketball Court
- Volleyball Courts
- Community Playground
- Fitness Center
- Community Infinity Pool
- Lap or Exercise Community Pool
- Dog Park
- Jogging Path
Pet Policy
- Dogs and Cats Allowed
Map
Home Values in the Area
Average Home Value in this Area
Property History
| Date | Event | Price | Change | Sq Ft Price |
|---|---|---|---|---|
| 02/28/2025 02/28/25 | Sold | $905,000 | +3.4% | $253 / Sq Ft |
| 01/12/2025 01/12/25 | Pending | -- | -- | -- |
| 01/09/2025 01/09/25 | For Sale | $875,000 | +3.6% | $245 / Sq Ft |
| 05/17/2022 05/17/22 | Sold | $845,000 | 0.0% | $236 / Sq Ft |
| 04/18/2022 04/18/22 | Pending | -- | -- | -- |
| 04/18/2022 04/18/22 | Off Market | $845,000 | -- | -- |
| 04/14/2022 04/14/22 | For Sale | $785,000 | +25.6% | $220 / Sq Ft |
| 06/22/2016 06/22/16 | Sold | $625,000 | 0.0% | $175 / Sq Ft |
| 05/07/2016 05/07/16 | Pending | -- | -- | -- |
| 05/03/2016 05/03/16 | For Sale | $625,000 | -- | $175 / Sq Ft |
Tax History
| Year | Tax Paid | Tax Assessment Tax Assessment Total Assessment is a certain percentage of the fair market value that is determined by local assessors to be the total taxable value of land and additions on the property. | Land | Improvement |
|---|---|---|---|---|
| 2024 | $10,411 | $703,933 | $0 | $0 |
| 2023 | $9,878 | $666,867 | $0 | $0 |
| 2022 | $9,375 | $629,800 | $235,000 | $394,800 |
| 2021 | $8,965 | $610,800 | $0 | $0 |
| 2020 | $8,829 | $591,800 | $0 | $0 |
| 2019 | $8,260 | $572,800 | $175,000 | $397,800 |
| 2018 | $7,947 | $560,833 | $0 | $0 |
| 2017 | $7,618 | $572,800 | $0 | $0 |
| 2016 | -- | $536,900 | $0 | $0 |
| 2015 | -- | $523,000 | $0 | $0 |
| 2014 | -- | $509,100 | $0 | $0 |
Mortgage History
| Date | Status | Loan Amount | Loan Type |
|---|---|---|---|
| Open | $855,000 | VA | |
| Previous Owner | $752,286 | New Conventional | |
| Previous Owner | $468,750 | New Conventional | |
| Previous Owner | $60,000 | Credit Line Revolving | |
| Previous Owner | $417,000 | New Conventional | |
| Previous Owner | $416,500 | New Conventional | |
| Previous Owner | $417,000 | Purchase Money Mortgage | |
| Previous Owner | $417,000 | Purchase Money Mortgage |
Deed History
| Date | Type | Sale Price | Title Company |
|---|---|---|---|
| Special Warranty Deed | $905,000 | Manor Title | |
| Deed | $845,000 | None Listed On Document | |
| Deed | $625,000 | Stewart Title Guaranty Co | |
| Deed | $692,375 | -- | |
| Deed | $692,375 | -- |
Similar Homes in Fulton, MD
Source: Bright MLS
MLS Number: MDHW2047792
APN: 05-442397
- 7835 Tuckahoe Ct
- 7881 Tuckahoe Ct
- 7806 Tuckahoe Ct
- 7812 Tuckahoe Ct
- 7817 Tilghman St
- 7544 Morris St Unit 22
- 11204 1 Chase St Unit 123
- 8827 Longwood St
- 11411 Iager Blvd
- 11423 Ellington St
- 7707 Elmwood Rd
- 11320 Duke St
- 11316 Duke St
- 8037 Crest Rd
- 11446 Dairy St
- 10785 W Crestview Ln
- 11521 Green St
- 8421 Ice Crystal Dr
- 7921 Belgaro Rd
- 8204 Oak Lawn Dr
