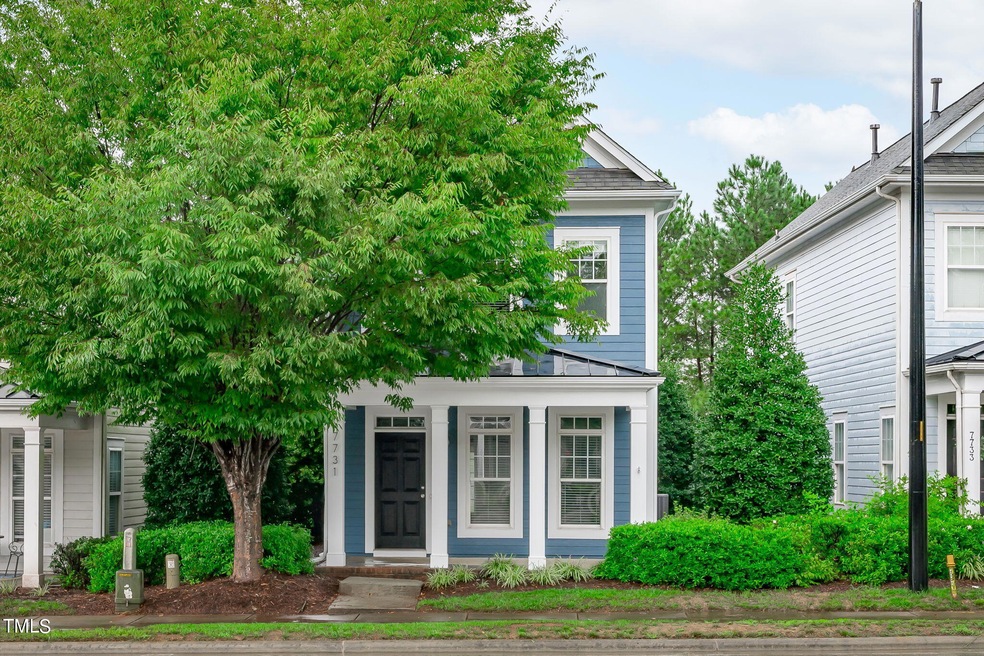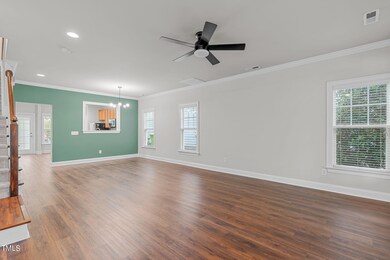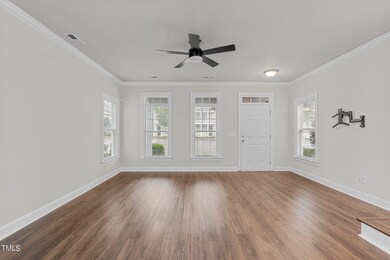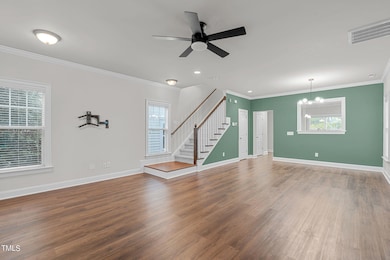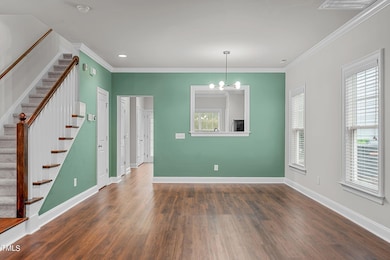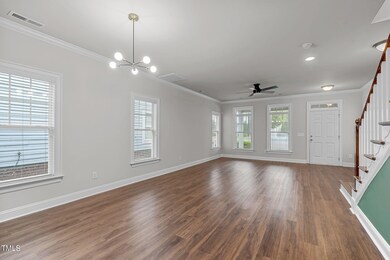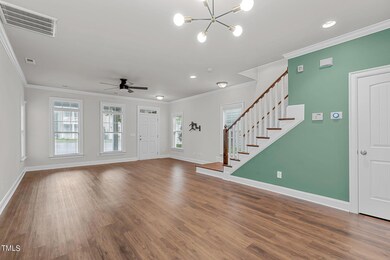
7731 Acc Blvd Raleigh, NC 27617
Brier Creek NeighborhoodHighlights
- Open Floorplan
- Property is near public transit
- Community Pool
- Leesville Road Middle School Rated A
- Charleston Architecture
- Stainless Steel Appliances
About This Home
As of September 2024It may not be March, but there is sure to be some madness over at 7731 ACC Blvd. This lovingly maintained home located in the heart of Brier Creek offers comfort and convenience in abundance. The highly efficient floor plan comes complete with 3 amply-sized bedrooms, 2.5 well-appointed bathrooms, a spacious kitchen, & an open-concept main living area. Additional features include fresh paint (interior & exterior), beautiful LVP flooring, newly installed carpet, stainless steel kitchen appliances (oven, microwave, & dishwasher less than 1 year old), fresh sod in the backyard, a new HVAC condenser (2023), & a newer water heater (2019). Cool off in the neighborhood pool to escape these hot summer days - located mere steps across the street. Impossibly close to everything Brier Creek Commons has to offer, you will love being a stone's throw away from dining, shopping, & entertaining options galore. Whether you are cheering on the Heels, the Blue Devils, or the Wolfpack, we can all agree that 7731 ACC Blvd is the clear winner.
Last Buyer's Agent
Matthew Dover
Redfin Corporation License #325584

Home Details
Home Type
- Single Family
Est. Annual Taxes
- $3,022
Year Built
- Built in 2006
Lot Details
- 3,485 Sq Ft Lot
- Private Entrance
- Landscaped
- Interior Lot
- Rectangular Lot
- Level Lot
- Cleared Lot
- Few Trees
- Back Yard
HOA Fees
- $120 Monthly HOA Fees
Home Design
- Charleston Architecture
- Slab Foundation
- Shingle Roof
Interior Spaces
- 1,618 Sq Ft Home
- 2-Story Property
- Open Floorplan
- Crown Molding
- Smooth Ceilings
- Ceiling Fan
- Recessed Lighting
- Chandelier
- Family Room
- Combination Dining and Living Room
- Pull Down Stairs to Attic
Kitchen
- Eat-In Kitchen
- Electric Range
- Microwave
- Dishwasher
- Stainless Steel Appliances
- Kitchen Island
Flooring
- Carpet
- Tile
- Luxury Vinyl Tile
Bedrooms and Bathrooms
- 3 Bedrooms
- Dual Closets
- Walk-In Closet
- Separate Shower in Primary Bathroom
- Soaking Tub
- Bathtub with Shower
- Walk-in Shower
Laundry
- Laundry on main level
- Laundry in Kitchen
- Washer and Electric Dryer Hookup
Home Security
- Home Security System
- Fire and Smoke Detector
Parking
- 1 Parking Space
- Parking Pad
- Side by Side Parking
- Private Driveway
- Guest Parking
Outdoor Features
- Outdoor Storage
- Rain Gutters
- Front Porch
Location
- Property is near public transit
Schools
- Brier Creek Elementary School
- Leesville Road Middle School
- Leesville Road High School
Utilities
- Forced Air Heating and Cooling System
- Heating System Uses Natural Gas
- Natural Gas Connected
- Gas Water Heater
- High Speed Internet
- Cable TV Available
Listing and Financial Details
- Assessor Parcel Number 0768673775
Community Details
Overview
- Association fees include ground maintenance
- Charles Homes At Alexander Place Sentry Mgmt. Association, Phone Number (844) 550-0336
- Alexander Place Subdivision
- Maintained Community
Recreation
- Community Pool
Map
Home Values in the Area
Average Home Value in this Area
Property History
| Date | Event | Price | Change | Sq Ft Price |
|---|---|---|---|---|
| 09/27/2024 09/27/24 | Sold | $385,000 | 0.0% | $238 / Sq Ft |
| 08/25/2024 08/25/24 | Pending | -- | -- | -- |
| 08/08/2024 08/08/24 | For Sale | $385,000 | -- | $238 / Sq Ft |
Tax History
| Year | Tax Paid | Tax Assessment Tax Assessment Total Assessment is a certain percentage of the fair market value that is determined by local assessors to be the total taxable value of land and additions on the property. | Land | Improvement |
|---|---|---|---|---|
| 2024 | $3,022 | $345,623 | $100,000 | $245,623 |
| 2023 | $2,498 | $227,346 | $45,000 | $182,346 |
| 2022 | $2,322 | $227,346 | $45,000 | $182,346 |
| 2021 | $2,232 | $227,346 | $45,000 | $182,346 |
| 2020 | $2,192 | $227,346 | $45,000 | $182,346 |
| 2019 | $2,124 | $181,557 | $45,000 | $136,557 |
| 2018 | $2,004 | $181,557 | $45,000 | $136,557 |
| 2017 | $1,909 | $181,557 | $45,000 | $136,557 |
| 2016 | $1,870 | $181,557 | $45,000 | $136,557 |
| 2015 | $2,175 | $208,073 | $45,000 | $163,073 |
| 2014 | $2,063 | $208,073 | $45,000 | $163,073 |
Mortgage History
| Date | Status | Loan Amount | Loan Type |
|---|---|---|---|
| Open | $269,500 | New Conventional | |
| Previous Owner | $175,500 | New Conventional | |
| Previous Owner | $184,500 | New Conventional | |
| Previous Owner | $44,000 | New Conventional | |
| Previous Owner | $166,781 | Unknown | |
| Previous Owner | $44,000 | Credit Line Revolving | |
| Previous Owner | $41,600 | Credit Line Revolving | |
| Previous Owner | $163,400 | Purchase Money Mortgage |
Deed History
| Date | Type | Sale Price | Title Company |
|---|---|---|---|
| Warranty Deed | $385,000 | None Listed On Document | |
| Warranty Deed | $211,000 | None Available | |
| Quit Claim Deed | -- | None Available | |
| Warranty Deed | -- | None Available | |
| Warranty Deed | $204,500 | None Available |
About the Listing Agent

Chappell has been one of the leading independent real estate firms in the Triangle. Led by top Triangle real estate broker and developer Johnny Chappell, the team has become closely associated with contemporary, new-construction development, and represents hundreds of buyers and sellers throughout the region. This expert team notably launched and represented multiple award-winning properties throughout the Triangle – including the Clark Townhomes in The Village District and West + Lenoir in
Johnny's Other Listings
Source: Doorify MLS
MLS Number: 10045810
APN: 0768.02-67-3775-000
- 7732 Acc Blvd
- 7753 Winners Edge St
- 7819 Acc Blvd
- 7829 Acc Blvd
- 7841 Silverthread Ln
- 7628 Winners Edge St
- 7838 Spungold St
- 7818 Spungold St
- 7613 Satinwing Ln
- 406 Shale Creek Dr
- 310 Shale Creek Dr
- 520 Brier Crossings Loop
- 802 Brier Crossings Loop
- 109 Shale Creek Dr
- 211 Brier Crossings Loop
- 1014 Falling Rock Place
- 318 Acorn Hollow Place
- 3121 Blue Hill Ln
- 311 Silverhawk Ln
- 3012 Brellon Ln
