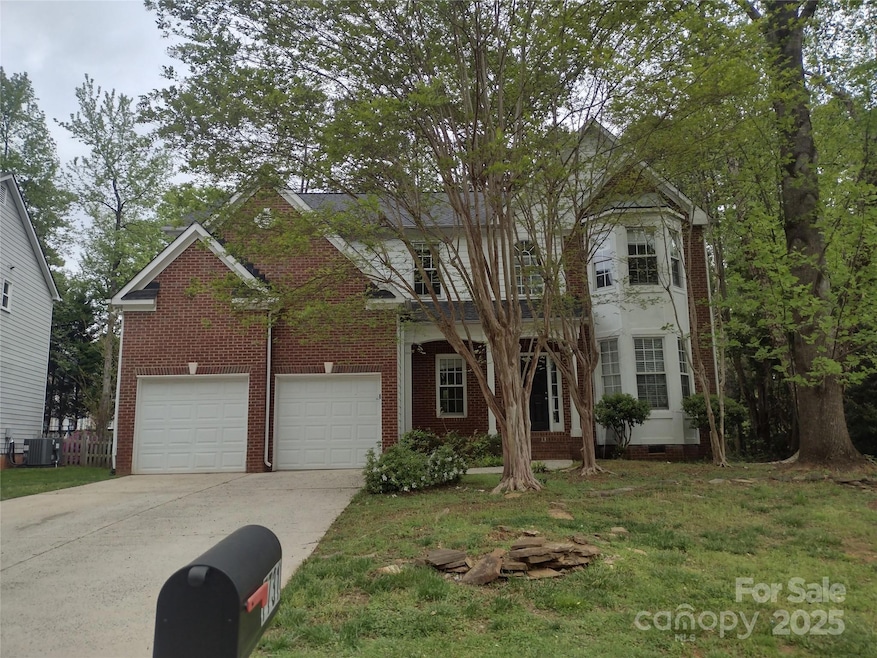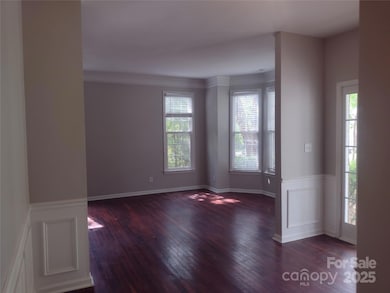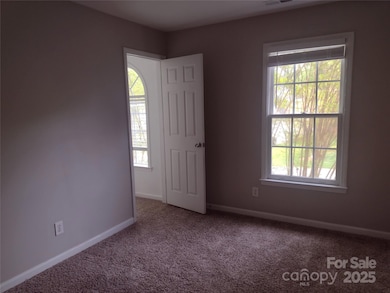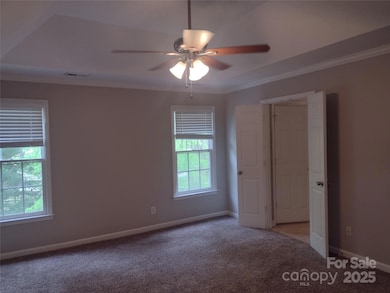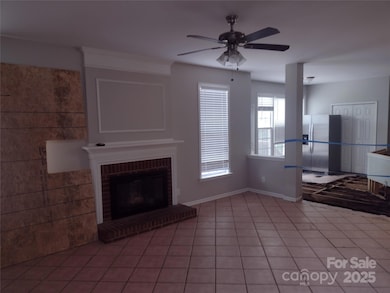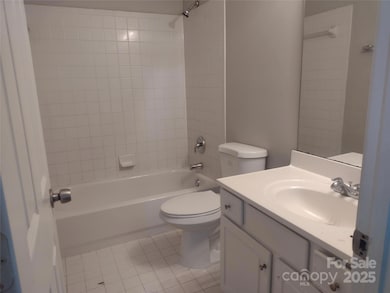
7731 Harrington Woods Rd Unit 17 Charlotte, NC 28269
Prosperity Church Road NeighborhoodEstimated payment $2,095/month
Highlights
- Very Popular Property
- Deck
- Wood Flooring
- Open Floorplan
- Wooded Lot
- Fireplace
About This Home
Calling all investors and savvy homebuyers looking for a few projects. Come see this home situated in the established Harrington Woods community, this two-story, 4-bedroom, 2-bathroom home presents an exciting opportunity for customization or investment. Set on a level, tree-lined lot, it features a partially brick exterior, fenced backyard for privacy, and a spacious deck ideal for outdoor entertaining. Inside, enjoy an open floorplan, cozy gas-log fireplace in the den, and plenty of natural light throughout. All bedrooms are located upstairs—including a spacious suite with a garden tub and walk-in closet—providing a practical layout for daily living. Upper-level laundry adds convenience, and the home includes a gas range and gas water heater. Though in need of updates, this classic fixer-upper is full of potential.
****SELER HAS RECEIVED MULTIPLE OFFERS****Highest and Best is due by 12 noon Wednesday 4/23.
Listing Agent
Mainstay Brokerage LLC Brokerage Email: april.rainey@opendoor.com License #316778
Home Details
Home Type
- Single Family
Est. Annual Taxes
- $3,381
Year Built
- Built in 1996
Lot Details
- Back Yard Fenced
- Level Lot
- Wooded Lot
- Property is zoned MX-2
HOA Fees
- $10 Monthly HOA Fees
Parking
- 2 Car Attached Garage
- Front Facing Garage
- Driveway
Home Design
- Brick Exterior Construction
Interior Spaces
- 2-Story Property
- Open Floorplan
- Ceiling Fan
- Fireplace
- Wood Flooring
- Crawl Space
- Gas Range
- Electric Dryer Hookup
Bedrooms and Bathrooms
- 4 Bedrooms
- Walk-In Closet
- 2 Full Bathrooms
- Garden Bath
Outdoor Features
- Deck
Schools
- David Cox Road Elementary School
- Alexander Middle School
- Mallard Creek High School
Utilities
- Forced Air Heating and Cooling System
- Heating System Uses Natural Gas
- Gas Water Heater
Listing and Financial Details
- Assessor Parcel Number 027-683-66
Community Details
Overview
- Cedar Management Group Association, Phone Number (704) 644-8808
- Harrington Woods Subdivision
- Mandatory home owners association
Recreation
- Trails
Map
Home Values in the Area
Average Home Value in this Area
Tax History
| Year | Tax Paid | Tax Assessment Tax Assessment Total Assessment is a certain percentage of the fair market value that is determined by local assessors to be the total taxable value of land and additions on the property. | Land | Improvement |
|---|---|---|---|---|
| 2023 | $3,381 | $426,200 | $90,000 | $336,200 |
| 2022 | $2,864 | $283,800 | $60,000 | $223,800 |
| 2021 | $2,853 | $283,800 | $60,000 | $223,800 |
| 2020 | $2,846 | $283,800 | $60,000 | $223,800 |
| 2019 | $2,830 | $283,800 | $60,000 | $223,800 |
| 2018 | $2,516 | $186,200 | $42,000 | $144,200 |
| 2017 | $2,473 | $186,200 | $42,000 | $144,200 |
| 2016 | $2,464 | $186,200 | $42,000 | $144,200 |
| 2015 | $2,452 | $186,200 | $42,000 | $144,200 |
| 2014 | $2,454 | $0 | $0 | $0 |
Property History
| Date | Event | Price | Change | Sq Ft Price |
|---|---|---|---|---|
| 04/16/2025 04/16/25 | For Sale | $323,000 | -- | $140 / Sq Ft |
Deed History
| Date | Type | Sale Price | Title Company |
|---|---|---|---|
| Warranty Deed | $213,000 | None Available | |
| Warranty Deed | $170,000 | None Available | |
| Deed | $193,000 | -- |
Mortgage History
| Date | Status | Loan Amount | Loan Type |
|---|---|---|---|
| Previous Owner | $144,800 | New Conventional | |
| Previous Owner | $167,000 | Unknown | |
| Previous Owner | $165,000 | Unknown | |
| Previous Owner | $12,000 | Credit Line Revolving |
Similar Homes in Charlotte, NC
Source: Canopy MLS (Canopy Realtor® Association)
MLS Number: 4246436
APN: 027-683-66
- 7935 Harrington Woods Rd
- 8020 Harrington Woods Rd
- 5928 Briggs Dr
- 3119 Castlemaine Dr
- 3400 Thistle Bloom Ct
- 3834 Sipes Ln
- 7031 Lowen Rd
- 3505 Mayspring Place
- 3905 Farlow Rd
- 3944 Wade E Morgan Rd
- 7500 Grabill Dr
- 3011 Lakewood Edge Dr
- 5839 Painted Fern Ct
- 3124 Lakewood Edge Dr
- 7417 Chidley Dr
- 3010 Lakewood Edge Dr
- 3200 Tallia Ct
- 3005 Kenninghall Ct
- 3419 Wylie Meadow Ln
- 3536 Wylie Meadow Ln
