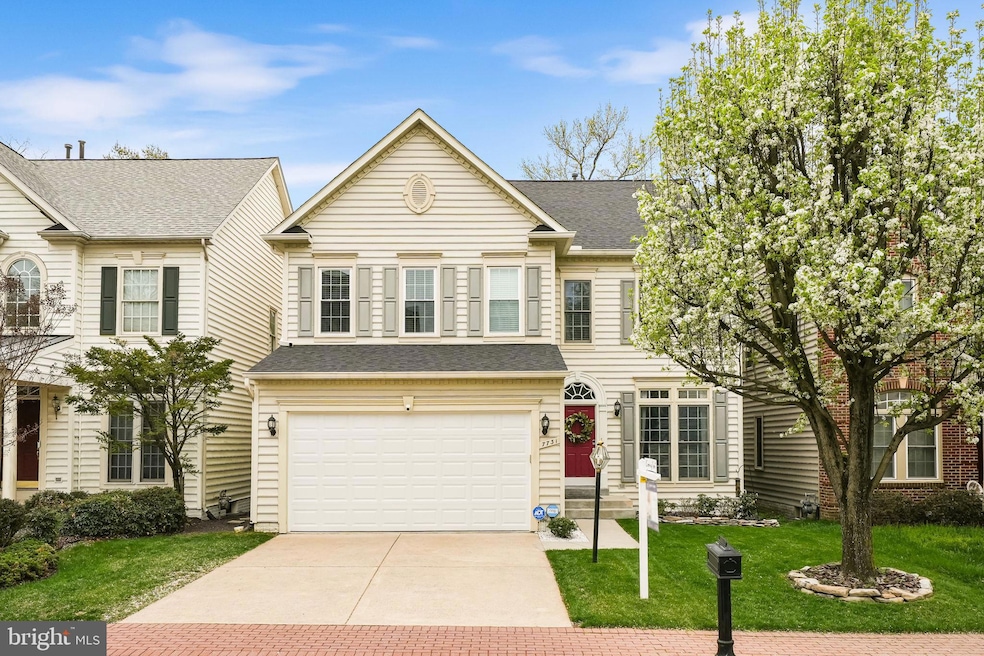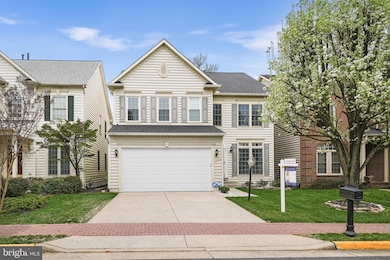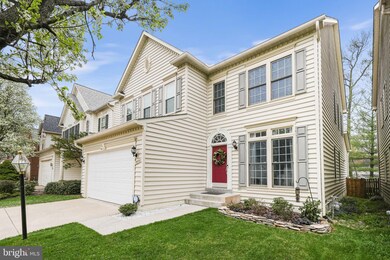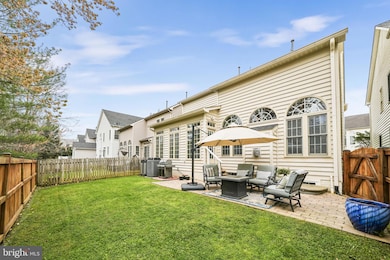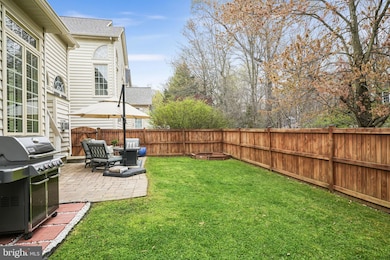
7731 Porters Hill Ln Lorton, VA 22079
Pohick NeighborhoodEstimated payment $5,960/month
Highlights
- View of Trees or Woods
- Colonial Architecture
- Backs to Trees or Woods
- Curved or Spiral Staircase
- Traditional Floor Plan
- Wood Flooring
About This Home
WELCOME HOME!! Make this beautiful home and neighborhood yours! Enter into a grand foyer showcasing a stunning staircase with a beautiful second story overlook and cathedral ceilings. Gourmet kitchen, large dining and eat-in kitchen overlooking the backyard. Main level laundry adjacent to a main level full bath, bedroom and off garage for easy use! Perfect for family and friends to feel welcome.
Gorgeous hardwood flooring throughout main and upper levels. Top floor hall bath fully remodeled (2024), Landscaping and new sod (2024), Garage door replacement (2022), Kitchen professionally coated and updated cabinets (2022), Fully painted (2022), Freshened up paint (2025), Roof and 6" gutters with covers (2021), 25K basement remodel adding a true bedroom and full bath (2021), HVAC (2020),
75- gallon HWH (2021), ALL shut-off values replaced throughout the home (2021) newer patio and fence (2018). LVP in garage and more.
Incredible amenities are walking distance, including two outdoor pools, a club house, walking/jogging path, tennis courts, and common grounds. Shopping, dining and entertainment choices nearby! A commuter's dream— WALKING DISTANCE to VRE, minutes to I-95, Route 1 and Fairfax County Parkway.
Look no further, YOU ARE HOME!
2.75% Assumable rate available. Please inquire for details.
Home Details
Home Type
- Single Family
Est. Annual Taxes
- $9,807
Year Built
- Built in 2000
Lot Details
- 4,200 Sq Ft Lot
- Back Yard Fenced
- Backs to Trees or Woods
- Property is zoned 305
HOA Fees
- $120 Monthly HOA Fees
Parking
- 2 Car Direct Access Garage
- Garage Door Opener
- Driveway
- Off-Street Parking
Home Design
- Colonial Architecture
- Vinyl Siding
- Concrete Perimeter Foundation
Interior Spaces
- Property has 3 Levels
- Traditional Floor Plan
- Curved or Spiral Staircase
- Chair Railings
- Crown Molding
- Ceiling Fan
- Fireplace With Glass Doors
- Window Treatments
- Family Room Off Kitchen
- Living Room
- Dining Room
- Game Room
- Wood Flooring
- Views of Woods
- Finished Basement
- Basement Fills Entire Space Under The House
Kitchen
- Breakfast Room
- Double Oven
- Cooktop with Range Hood
- Ice Maker
- Dishwasher
- Kitchen Island
- Upgraded Countertops
- Disposal
Bedrooms and Bathrooms
- En-Suite Primary Bedroom
- En-Suite Bathroom
Laundry
- Laundry Room
- Laundry on main level
Schools
- Lorton Station Elementary School
- Hayfield Secondary High School
Utilities
- 90% Forced Air Heating and Cooling System
- Cooling System Utilizes Natural Gas
- Natural Gas Water Heater
Additional Features
- Patio
- Suburban Location
Listing and Financial Details
- Tax Lot 9
- Assessor Parcel Number 1072 04E 0009
Community Details
Overview
- Association fees include pool(s), recreation facility, snow removal, trash
- Lorton Station Community Association, Inc HOA
- Built by NV HOMES
- Lorton Town Cntr Landbay Subdivision
Recreation
- Community Pool
Map
Home Values in the Area
Average Home Value in this Area
Tax History
| Year | Tax Paid | Tax Assessment Tax Assessment Total Assessment is a certain percentage of the fair market value that is determined by local assessors to be the total taxable value of land and additions on the property. | Land | Improvement |
|---|---|---|---|---|
| 2024 | $9,171 | $791,600 | $262,000 | $529,600 |
| 2023 | $9,075 | $804,140 | $262,000 | $542,140 |
| 2022 | $5,627 | $707,100 | $227,000 | $480,100 |
| 2021 | $7,572 | $645,210 | $204,000 | $441,210 |
| 2020 | $7,234 | $611,200 | $191,000 | $420,200 |
| 2019 | $7,234 | $611,200 | $191,000 | $420,200 |
| 2018 | $6,611 | $574,880 | $184,000 | $390,880 |
| 2017 | $6,674 | $574,880 | $184,000 | $390,880 |
| 2016 | $6,660 | $574,880 | $184,000 | $390,880 |
| 2015 | $6,242 | $559,330 | $184,000 | $375,330 |
| 2014 | $6,193 | $556,160 | $177,000 | $379,160 |
Property History
| Date | Event | Price | Change | Sq Ft Price |
|---|---|---|---|---|
| 04/03/2025 04/03/25 | For Sale | $899,999 | 0.0% | $192 / Sq Ft |
| 03/31/2025 03/31/25 | Off Market | $899,999 | -- | -- |
| 04/22/2022 04/22/22 | Sold | $830,000 | +3.8% | $228 / Sq Ft |
| 03/11/2022 03/11/22 | Pending | -- | -- | -- |
| 03/09/2022 03/09/22 | For Sale | $800,000 | +24.4% | $220 / Sq Ft |
| 07/20/2018 07/20/18 | Sold | $643,000 | -0.3% | $215 / Sq Ft |
| 05/25/2018 05/25/18 | Pending | -- | -- | -- |
| 05/03/2018 05/03/18 | For Sale | $645,000 | +0.3% | $215 / Sq Ft |
| 04/25/2018 04/25/18 | Off Market | $643,000 | -- | -- |
| 04/24/2018 04/24/18 | For Sale | $645,000 | +4.0% | $215 / Sq Ft |
| 03/15/2016 03/15/16 | Sold | $620,000 | 0.0% | $158 / Sq Ft |
| 02/03/2016 02/03/16 | Pending | -- | -- | -- |
| 01/16/2016 01/16/16 | For Sale | $619,900 | -- | $158 / Sq Ft |
Deed History
| Date | Type | Sale Price | Title Company |
|---|---|---|---|
| Deed | $643,000 | National Settlement Services | |
| Warranty Deed | $620,000 | Old Republic National Title |
Mortgage History
| Date | Status | Loan Amount | Loan Type |
|---|---|---|---|
| Open | $597,368 | New Conventional | |
| Previous Owner | $633,330 | VA |
Similar Homes in the area
Source: Bright MLS
MLS Number: VAFX2229864
APN: 1072-04E-0009
- 8980 Harrover Place Unit 80B
- 7689 Graysons Mill Ln
- 8914 Robert Lundy Place
- 9140 Stonegarden Dr
- 7647 Fallswood Way
- 7506 Pollen St
- 9490 Mooregate Ct
- 8089 Paper Birch Dr
- 7451 Lone Star Rd
- 7804 Bellwether Ct
- 8159 Gilroy Dr
- 8192 Douglas Fir Dr
- 8191 Singleleaf Ln
- 8226 Bates Rd
- 7336 Rhondda Dr
- 9239 Lorton Valley Rd
- 9550 Hagel Cir Unit 10/D
- 7626 Southern Oak Dr
- 7319 Rhondda Dr
- 9040 Telegraph Rd
