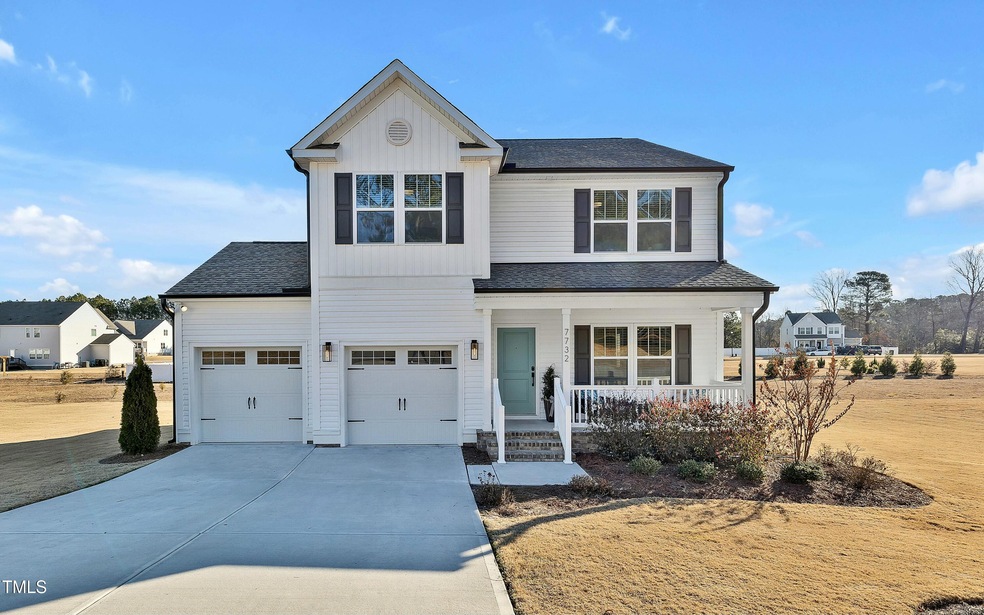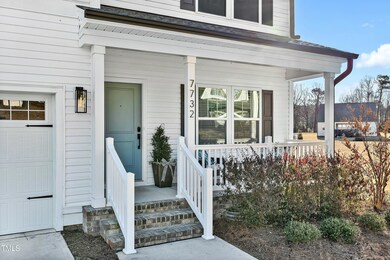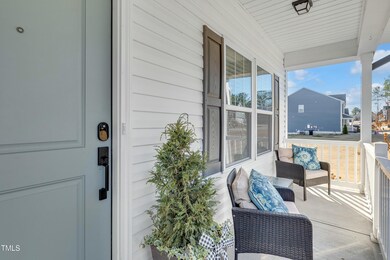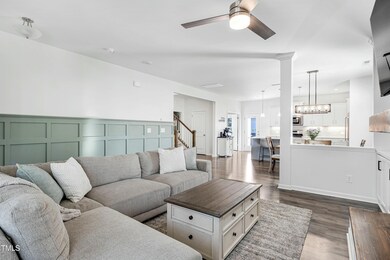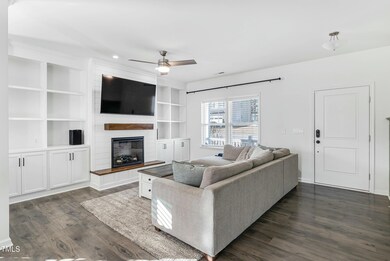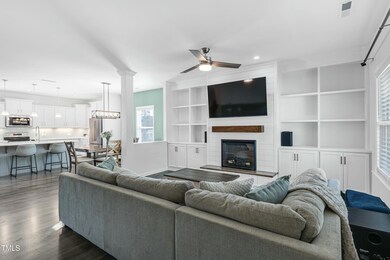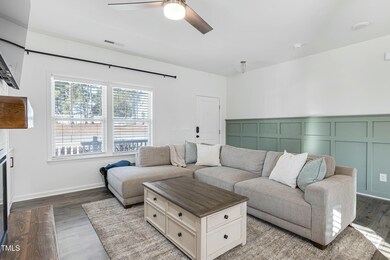
7732 Calcutta Dr Willow Spring, NC 27592
Highlights
- Traditional Architecture
- Sun or Florida Room
- Laundry Room
- Loft
- 2 Car Attached Garage
- Tile Flooring
About This Home
As of February 2025As you walk through the door of this better than new home you will be greeted with the charm of the board and batten paneling, lvp flooring throughout the entire main level, and streams of natural light pouring in. Beautiful built-ins surround a cozy electric fireplace.
The sparkling white kitchen is perfect for mealtime, and gathering around the large island. Lovely sunroom works perfect for a home office space, reading nook, play area, whatever flex space you might need.
Upstairs you will find 3 bedrooms including the primary suite with a large closet that has been upgraded with tons of added shelving and pullout storage. Also a loft area, laundry room and convenient closet which encloses the air handler and hot water heater.
The large two car garage is finished with an epoxied floor and is prewired for a Tesla Charger. Kitchen refrigerator, washer and dryer, back porch speakers convey.
All set on a .53 acre flat lot in a convenient location, close to all necessities but tucked away from the hustle and bustle.
Home Details
Home Type
- Single Family
Est. Annual Taxes
- $2,514
Year Built
- Built in 2023
Lot Details
- 0.53 Acre Lot
HOA Fees
- $63 Monthly HOA Fees
Parking
- 2 Car Attached Garage
Home Design
- Traditional Architecture
- Block Foundation
- Shingle Roof
- Vinyl Siding
Interior Spaces
- 2,117 Sq Ft Home
- 2-Story Property
- Electric Fireplace
- Living Room with Fireplace
- Dining Room
- Loft
- Sun or Florida Room
- Basement
- Crawl Space
- Scuttle Attic Hole
Flooring
- Carpet
- Tile
- Luxury Vinyl Tile
Bedrooms and Bathrooms
- 3 Bedrooms
Laundry
- Laundry Room
- Laundry on upper level
Schools
- Vance Elementary School
- West Lake Middle School
- Willow Spring High School
Utilities
- Forced Air Heating and Cooling System
- Septic Tank
Community Details
- Association fees include ground maintenance
- William Douglas Association, Phone Number (919) 459-1860
- Huffington Farm Subdivision
Listing and Financial Details
- Assessor Parcel Number 1606228917
Map
Home Values in the Area
Average Home Value in this Area
Property History
| Date | Event | Price | Change | Sq Ft Price |
|---|---|---|---|---|
| 02/12/2025 02/12/25 | Sold | $425,000 | 0.0% | $201 / Sq Ft |
| 01/11/2025 01/11/25 | Pending | -- | -- | -- |
| 01/08/2025 01/08/25 | For Sale | $425,000 | -- | $201 / Sq Ft |
Tax History
| Year | Tax Paid | Tax Assessment Tax Assessment Total Assessment is a certain percentage of the fair market value that is determined by local assessors to be the total taxable value of land and additions on the property. | Land | Improvement |
|---|---|---|---|---|
| 2024 | $2,514 | $401,648 | $100,000 | $301,648 |
| 2023 | $1,936 | $299,131 | $45,000 | $254,131 |
| 2022 | $325 | $45,000 | $45,000 | $0 |
Mortgage History
| Date | Status | Loan Amount | Loan Type |
|---|---|---|---|
| Open | $387,500 | New Conventional | |
| Previous Owner | $409,355 | New Conventional |
Deed History
| Date | Type | Sale Price | Title Company |
|---|---|---|---|
| Warranty Deed | $425,000 | Spruce Title | |
| Special Warranty Deed | $409,500 | -- |
Similar Homes in the area
Source: Doorify MLS
MLS Number: 10069668
APN: 1606.03-22-8917-000
- 1209 Huffington Oak Dr
- 1024 Jarrett Bay Rd
- 1001 Jarrett Bay Rd
- 149 Steep Rock Dr
- 7524 Faith Haven Ct
- 0 Trouble Rd
- 4205 Rockside Hills Dr
- 214 Linville Ln
- 2955 Mt Pleasant Rd
- 158 Linville Ln
- 8413 Settlers Hill Rd
- 97 Buckstone Place
- 298 Sunrise Ridge Dr
- 275 Sunrise Ridge Dr
- 2004 Valley Ridge Ct
- 4228 Nc 42 Hwy
- 100 Blackberry Creek Dr
- 1117 Riderwood Ct
- 6765 Rock Service Station Rd
- 1028 Allaire Dr
