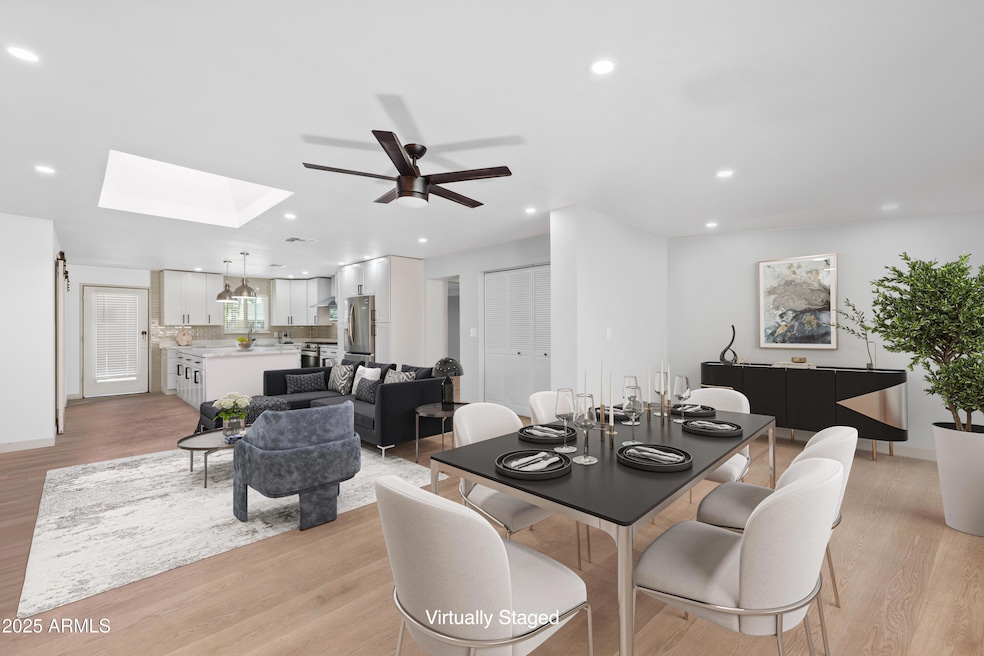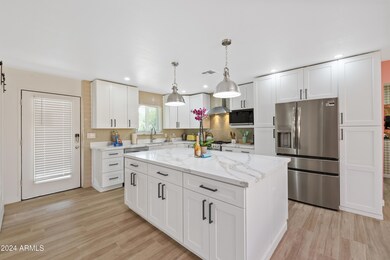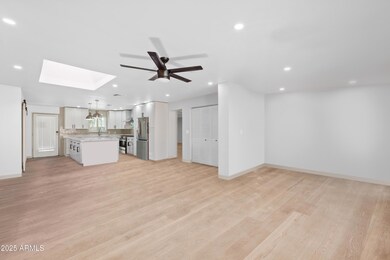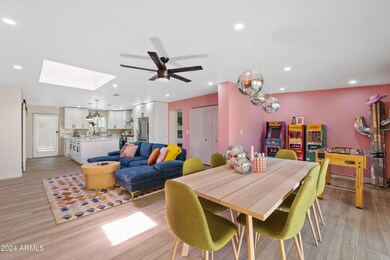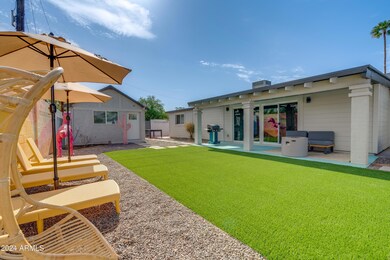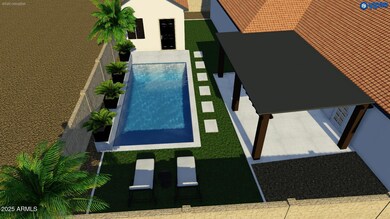
7732 E 4th St Scottsdale, AZ 85251
Indian Bend NeighborhoodEstimated payment $5,320/month
Highlights
- Guest House
- Golf Course Community
- RV Gated
- Navajo Elementary School Rated A-
- Above Ground Spa
- 4-minute walk to Osborn Park
About This Home
Wonderful remodel in sought after Peaceful Valley - one of the most walkable locations in Old Town Scottsdale. This gem is tucked in the heart of the neighborhood on a corner lot, and is only a short walk to the Greenbelt, Continental Golf Course and Osborn Park.
This home was fully redesigned with luxury finishes in 2022 and professionally decorated with a funky flair by renowned interior designer Bridgette Whitney with Funkit Interiors. The seller is willing to repaint the walls and remove the decor, but if you love the design/decor all furniture can be negotiated and stay with the home! The 1900 sqft main home boasts 4 bedrooms and 3 bathrooms. There is also a detached workshop/guest house with a kitchenette and full bathroom that can bring your total to 5 bedrooms / 4 bathrooms. The backyard contains a hot tub, firepit lounge, 10 person outdoor table and a pool table to ensure you have all that you need for relaxation or fun.
There are currently 3 slab parking spaces (two on the front side and one on the east side of the property). There is also a RV gate on the east side of the property for extra storage and easy access to the backyard.
The split layout, larger bedrooms and no interior steps make this floorplan perfect for a primary residence, short-term rental property, co-living rental, multi-generational living or could even work well as an assisted/sober living group home. No expense spared on this remodel with updated kitchens and bathrooms boasting new plumbing, electrical, roof, siding, windows, doors, flooring, lighting, appliances and more! You can also potentially rack up insurance discounts since this home comes complete with a fire sprinkler system and a fire hydrant on the corner. This highly desirable location doesn't have an HOA, is a short drive from hwy 101 and enables you to walk or bike to the Giants Spring Training Stadium and the many restaurants, public transit options, fitness studios, golf courses, lakes and the beautiful parks that this neighborhood has to offer! (Please note - No sign on property. Property is currently a vacation rental - please do not disturb tenants).
Home Details
Home Type
- Single Family
Est. Annual Taxes
- $2,671
Year Built
- Built in 1956
Lot Details
- 6,837 Sq Ft Lot
- Wood Fence
- Block Wall Fence
- Artificial Turf
- Corner Lot
- Front and Back Yard Sprinklers
- Sprinklers on Timer
- Grass Covered Lot
Home Design
- Room Addition Constructed in 2022
- Roof Updated in 2022
- Wood Frame Construction
- Composition Roof
- Block Exterior
- Stucco
Interior Spaces
- 2,230 Sq Ft Home
- 1-Story Property
- Furnished
- Ceiling Fan
- Skylights
- Double Pane Windows
- Vinyl Clad Windows
Kitchen
- Kitchen Updated in 2022
- Gas Cooktop
- Built-In Microwave
- ENERGY STAR Qualified Appliances
- Kitchen Island
Flooring
- Floors Updated in 2022
- Tile Flooring
Bedrooms and Bathrooms
- 5 Bedrooms
- Bathroom Updated in 2022
- 4 Bathrooms
- Dual Vanity Sinks in Primary Bathroom
Parking
- 3 Open Parking Spaces
- RV Gated
Outdoor Features
- Above Ground Spa
- Outdoor Storage
Schools
- Navajo Elementary School
- Mohave Middle School
- Saguaro High School
Utilities
- Mini Split Air Conditioners
- Heating System Uses Natural Gas
- Mini Split Heat Pump
- Plumbing System Updated in 2022
- Wiring Updated in 2022
- High Speed Internet
- Cable TV Available
Additional Features
- No Interior Steps
- Guest House
- Property is near a bus stop
Listing and Financial Details
- Tax Lot 32
- Assessor Parcel Number 130-28-031
Community Details
Overview
- No Home Owners Association
- Association fees include no fees
- Peaceful Valley Subdivision
Recreation
- Golf Course Community
- Community Playground
- Bike Trail
Map
Home Values in the Area
Average Home Value in this Area
Tax History
| Year | Tax Paid | Tax Assessment Tax Assessment Total Assessment is a certain percentage of the fair market value that is determined by local assessors to be the total taxable value of land and additions on the property. | Land | Improvement |
|---|---|---|---|---|
| 2025 | $2,671 | $39,478 | -- | -- |
| 2024 | $2,640 | $37,598 | -- | -- |
| 2023 | $2,640 | $62,820 | $12,560 | $50,260 |
| 2022 | $1,468 | $32,950 | $6,590 | $26,360 |
| 2021 | $1,560 | $30,230 | $6,040 | $24,190 |
| 2020 | $1,321 | $27,700 | $5,540 | $22,160 |
| 2019 | $1,281 | $22,230 | $4,440 | $17,790 |
| 2018 | $1,252 | $21,270 | $4,250 | $17,020 |
| 2017 | $1,181 | $18,650 | $3,730 | $14,920 |
| 2016 | $1,158 | $17,300 | $3,460 | $13,840 |
| 2015 | $1,112 | $16,670 | $3,330 | $13,340 |
Property History
| Date | Event | Price | Change | Sq Ft Price |
|---|---|---|---|---|
| 03/23/2025 03/23/25 | Pending | -- | -- | -- |
| 03/17/2025 03/17/25 | Price Changed | $915,000 | -0.4% | $410 / Sq Ft |
| 02/09/2025 02/09/25 | Price Changed | $919,000 | -1.1% | $412 / Sq Ft |
| 01/03/2025 01/03/25 | For Sale | $929,000 | 0.0% | $417 / Sq Ft |
| 12/08/2024 12/08/24 | Off Market | $929,000 | -- | -- |
| 11/26/2024 11/26/24 | For Sale | $929,000 | +87.7% | $417 / Sq Ft |
| 03/26/2021 03/26/21 | Sold | $495,000 | -5.7% | $439 / Sq Ft |
| 03/17/2021 03/17/21 | Pending | -- | -- | -- |
| 03/10/2021 03/10/21 | For Sale | $525,000 | +23.5% | $465 / Sq Ft |
| 12/07/2020 12/07/20 | Sold | $425,000 | 0.0% | $377 / Sq Ft |
| 11/24/2020 11/24/20 | Pending | -- | -- | -- |
| 11/23/2020 11/23/20 | For Sale | $425,000 | -- | $377 / Sq Ft |
Deed History
| Date | Type | Sale Price | Title Company |
|---|---|---|---|
| Special Warranty Deed | $519,900 | Tiago National Title Llc | |
| Warranty Deed | $495,000 | Tiago National Title Llc | |
| Warranty Deed | $425,000 | Grand Canyon Title Agency |
Mortgage History
| Date | Status | Loan Amount | Loan Type |
|---|---|---|---|
| Open | $770,000 | New Conventional | |
| Closed | $540,000 | Future Advance Clause Open End Mortgage | |
| Previous Owner | $446,000 | Commercial | |
| Previous Owner | $40,000 | Unknown |
Similar Homes in the area
Source: Arizona Regional Multiple Listing Service (ARMLS)
MLS Number: 6788634
APN: 130-28-031
- 7713 E 3rd St
- 3512 N Chambers Ct
- 7777 E 2nd St Unit 101
- 7777 E 2nd St Unit 111
- 7601 E 2nd St Unit 20
- 7777 E Main St Unit 258
- 7777 E Main St Unit 228
- 3510 N Miller Rd Unit 1014
- 7788 E Main St Unit A-1002
- 3500 N Hayden Rd Unit 1512
- 3500 N Hayden Rd Unit 912
- 3500 N Hayden Rd Unit 2103
- 3500 N Hayden Rd Unit 2201
- 3500 N Hayden Rd Unit 2109
- 3500 N Hayden Rd Unit 1306
- 3500 N Hayden Rd Unit 1902
- 3500 N Hayden Rd Unit 2010
- 3500 N Hayden Rd Unit 1903
- 3500 N Hayden Rd Unit 1005
- 3600 N Hayden Rd Unit 3002
