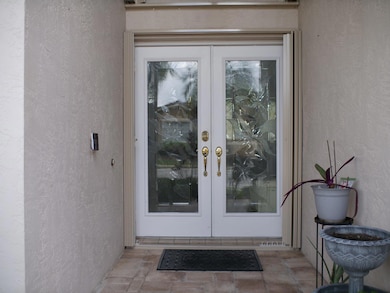
7732 NW 78th Place Tamarac, FL 33321
Woodmont NeighborhoodEstimated payment $3,659/month
Highlights
- Golf Course Community
- Gated Community
- Garden View
- Millennium Middle School Rated A
- Vaulted Ceiling
- Screened Porch
About This Home
Step into elegance with this beautifully upgraded 3-bedroom, 2-bath home featuring stunning double-entry raised glass doors. Inside, you'll find solid wood cabinetry, sleek granite countertops, and two spa-like renovated bathrooms. The home is adorned with exquisite crown molding throughout, adding a touch of sophistication. Enjoy the convenience of a front-load washer/dryer and a cobblestone driveway for added curb appeal. Hurricane-protected windows with easy-to-use Accordion Shutters provide peace of mind. Nestled in a community with a gorgeous pool, this home is a must-see! Schedule your private showing today—you won’t be disappointed!
Home Details
Home Type
- Single Family
Est. Annual Taxes
- $4,139
Year Built
- Built in 1994
Lot Details
- 6,021 Sq Ft Lot
- West Facing Home
- Sprinkler System
HOA Fees
- $244 Monthly HOA Fees
Parking
- 3 Car Attached Garage
- Garage Door Opener
- Driveway
Home Design
- Barrel Roof Shape
Interior Spaces
- 1,703 Sq Ft Home
- 1-Story Property
- Vaulted Ceiling
- Blinds
- Screened Porch
- Garden Views
- Fire and Smoke Detector
- Dryer
Kitchen
- Self-Cleaning Oven
- Electric Range
- Microwave
- Ice Maker
- Dishwasher
- Trash Compactor
- Disposal
Flooring
- Carpet
- Tile
Bedrooms and Bathrooms
- 3 Bedrooms | 1 Main Level Bedroom
- Split Bedroom Floorplan
- Walk-In Closet
- 2 Full Bathrooms
Outdoor Features
- Patio
Utilities
- Central Heating and Cooling System
- Co-Op Membership Included
- Electric Water Heater
Listing and Financial Details
- Assessor Parcel Number 494104730270
Community Details
Overview
- Association fees include common area maintenance, security
- Woodmont Tr 56 123 44 B Subdivision
Recreation
- Golf Course Community
- Community Pool
Security
- Security Guard
- Gated Community
Map
Home Values in the Area
Average Home Value in this Area
Tax History
| Year | Tax Paid | Tax Assessment Tax Assessment Total Assessment is a certain percentage of the fair market value that is determined by local assessors to be the total taxable value of land and additions on the property. | Land | Improvement |
|---|---|---|---|---|
| 2025 | $9,077 | $442,750 | -- | -- |
| 2024 | $8,904 | $430,280 | $30,110 | $390,610 |
| 2023 | $8,904 | $417,750 | $0 | $0 |
| 2022 | $8,448 | $405,590 | $30,110 | $375,480 |
| 2021 | $4,200 | $202,900 | $0 | $0 |
| 2020 | $4,139 | $200,100 | $0 | $0 |
| 2019 | $4,064 | $195,610 | $0 | $0 |
| 2018 | $3,935 | $191,970 | $0 | $0 |
| 2017 | $3,890 | $188,030 | $0 | $0 |
| 2016 | $3,861 | $182,990 | $0 | $0 |
| 2015 | $3,828 | $181,720 | $0 | $0 |
| 2014 | $3,842 | $180,280 | $0 | $0 |
| 2013 | -- | $201,260 | $30,100 | $171,160 |
Property History
| Date | Event | Price | Change | Sq Ft Price |
|---|---|---|---|---|
| 04/01/2025 04/01/25 | For Sale | $550,000 | +25.0% | $323 / Sq Ft |
| 07/09/2021 07/09/21 | Sold | $440,000 | +3.5% | $258 / Sq Ft |
| 06/09/2021 06/09/21 | Pending | -- | -- | -- |
| 04/09/2021 04/09/21 | For Sale | $425,000 | -- | $250 / Sq Ft |
Deed History
| Date | Type | Sale Price | Title Company |
|---|---|---|---|
| Warranty Deed | $440,000 | Shore To Shore Title Llc | |
| Warranty Deed | $269,285 | -- | |
| Deed | $154,800 | -- |
Mortgage History
| Date | Status | Loan Amount | Loan Type |
|---|---|---|---|
| Open | $413,250 | New Conventional | |
| Previous Owner | $100,000 | Credit Line Revolving | |
| Previous Owner | $50,000 | Credit Line Revolving | |
| Previous Owner | $115,000 | New Conventional | |
| Previous Owner | $83,000 | No Value Available |
Similar Homes in Tamarac, FL
Source: BeachesMLS (Greater Fort Lauderdale)
MLS Number: F10494703
APN: 49-41-04-73-0270
- 7830 N University Dr
- 7910 N University Dr
- 7720 NW 79th Ave Unit B2
- 7620 NW 79th Ave Unit J1
- 7610 NW 79th Ave Unit I5
- 7735 NW 79th Ave Unit 315
- 7735 NW 79th Ave Unit 211
- 7669 Tamarac Island Cir Unit 7669
- 7659 Tamarac Island Cir
- 7660 NW 79th Ave Unit N3
- 7670 NW 79th Ave Unit O3
- 7737 NW 79th Ave Unit 205
- 7520 NW 79th Ave Unit R3
- 7900 NW 79th Terrace
- 7309 NW 80th St
- 7625 NW 79th Ave Unit 106
- 7907 NW 73rd Ave
- 7531 NW 79th Ave Unit 205
- 7653 NW 79th Ave Unit 208
- 7653 NW 79th Ave Unit 110






