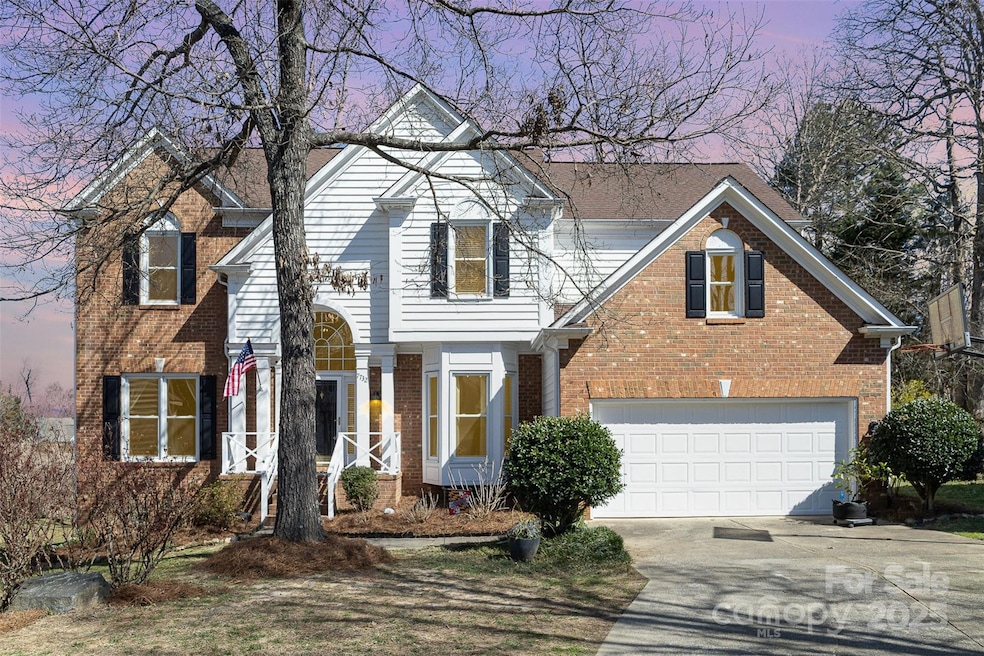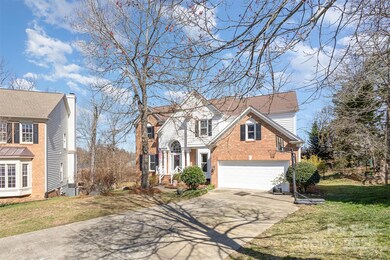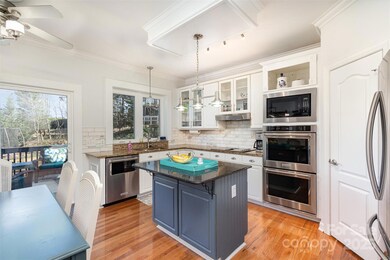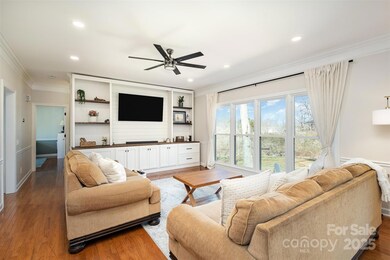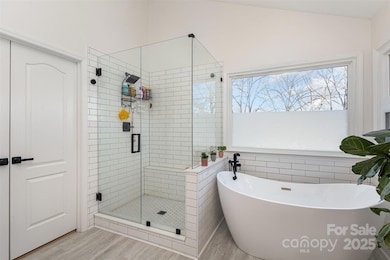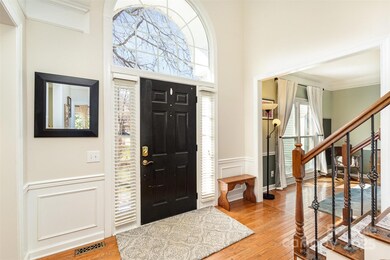
7732 Wingmont Dr Charlotte, NC 28269
Highland Creek NeighborhoodEstimated payment $3,832/month
Highlights
- Open Floorplan
- Workshop
- Cul-De-Sac
- Wood Flooring
- Double Convection Oven
- Front Porch
About This Home
LOCATION LOCATION LOCATION!!! Don't Miss Out on this Renovated Spacious 5-bedroom home in the highly desired golf community of Highland Creek! This home has easy access to Concord Mills Mall, I-485, 77 and 85, & has everything that you need. Updated kitchen includes updated appliances, Granite countertops, and opens up into the spacious Living room with tons of natural light and storage with the custom built-ins. On the main level, you'll find a formal dining room, second living area and private office space. On the Second Floor you'll find the Primary Suite Oasis with fully updated Primary Bathroom, 4 other spacious bedrooms & 2nd full bathroom. This home is nestled in a cul-de-sac with one of the biggest lots in the neighborhood and private yard, an oversized deck and brick patio and Treehouse. New windows installed on the entire house 2022, The home comes with plenty of outdoor entertaining options including a fire pit and patio. High crawl/basement perfect for workshop/storage.
Listing Agent
Stafford House Realty & Property Solutions Brokerage Email: geoff@thestaffordhouse.com

Home Details
Home Type
- Single Family
Est. Annual Taxes
- $3,725
Year Built
- Built in 1995
Lot Details
- Cul-De-Sac
- Partially Fenced Property
- Property is zoned R9PUD
HOA Fees
- $68 Monthly HOA Fees
Parking
- 2 Car Attached Garage
- Driveway
Home Design
- Brick Exterior Construction
- Vinyl Siding
- Hardboard
Interior Spaces
- 2-Story Property
- Open Floorplan
- Built-In Features
- Ceiling Fan
- Insulated Windows
Kitchen
- Breakfast Bar
- Double Convection Oven
- Electric Cooktop
- Microwave
- ENERGY STAR Qualified Refrigerator
- Dishwasher
- Kitchen Island
- Disposal
Flooring
- Wood
- Tile
Bedrooms and Bathrooms
- 5 Bedrooms
- Walk-In Closet
Basement
- Walk-Out Basement
- Workshop
- Crawl Space
Outdoor Features
- Fire Pit
- Front Porch
Schools
- Highland Creek Elementary School
- Ridge Road Middle School
- Mallard Creek High School
Utilities
- Zoned Heating and Cooling
- Heating System Uses Natural Gas
- Electric Water Heater
Community Details
- Highland Creek Subdivision
Listing and Financial Details
- Assessor Parcel Number 029-491-35
Map
Home Values in the Area
Average Home Value in this Area
Tax History
| Year | Tax Paid | Tax Assessment Tax Assessment Total Assessment is a certain percentage of the fair market value that is determined by local assessors to be the total taxable value of land and additions on the property. | Land | Improvement |
|---|---|---|---|---|
| 2023 | $3,725 | $471,600 | $105,000 | $366,600 |
| 2022 | $3,173 | $315,800 | $80,000 | $235,800 |
| 2021 | $3,162 | $315,800 | $80,000 | $235,800 |
| 2020 | $3,155 | $315,800 | $80,000 | $235,800 |
| 2019 | $3,139 | $315,800 | $80,000 | $235,800 |
| 2018 | $3,115 | $231,800 | $50,000 | $181,800 |
| 2017 | $3,063 | $231,800 | $50,000 | $181,800 |
| 2016 | $3,054 | $231,800 | $50,000 | $181,800 |
| 2015 | $3,042 | $231,800 | $50,000 | $181,800 |
| 2014 | $3,039 | $222,200 | $50,000 | $172,200 |
Property History
| Date | Event | Price | Change | Sq Ft Price |
|---|---|---|---|---|
| 03/24/2025 03/24/25 | Pending | -- | -- | -- |
| 03/04/2025 03/04/25 | For Sale | $620,000 | +107.7% | $218 / Sq Ft |
| 11/17/2017 11/17/17 | Sold | $298,500 | -3.7% | $104 / Sq Ft |
| 10/18/2017 10/18/17 | Pending | -- | -- | -- |
| 09/01/2017 09/01/17 | For Sale | $309,900 | -- | $108 / Sq Ft |
Deed History
| Date | Type | Sale Price | Title Company |
|---|---|---|---|
| Warranty Deed | -- | None Available | |
| Interfamily Deed Transfer | -- | -- | |
| Warranty Deed | $210,000 | -- |
Mortgage History
| Date | Status | Loan Amount | Loan Type |
|---|---|---|---|
| Open | $203,500 | New Conventional | |
| Previous Owner | $188,000 | No Value Available | |
| Previous Owner | $199,500 | No Value Available |
Similar Homes in the area
Source: Canopy MLS (Canopy Realtor® Association)
MLS Number: 4225721
APN: 029-491-35
- 5807 Mctaggart Ln
- 7409 Tarland Ln
- 5225 Mcchesney Dr
- 6112 Swanston Dr
- 7713 Dunoon Ln
- 2425 Orofino Ct
- 6301 Baberton Ct
- 1830 Laveta Rd
- 6501 Harburn Forest Dr
- 7533 Lady Bank Dr
- 6645 Allness Glen Ln
- 8328 Highland Glen Dr Unit D
- 7108 Founders Club Ct Unit 29
- 6132 Pale Moss Ln
- 8412 Brookings Dr
- 2627 Highland Park Dr
- 7308 Gallery Pointe Ln
- 3820 Millstream Ridge Dr
- 3426 Dominion Green Dr
- 8462 Highland Glen Dr Unit B
