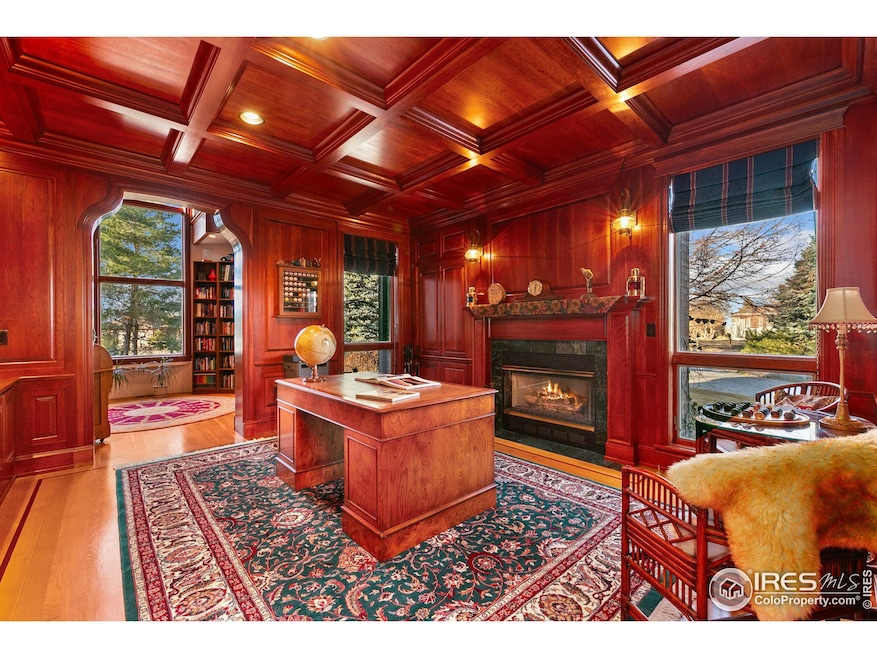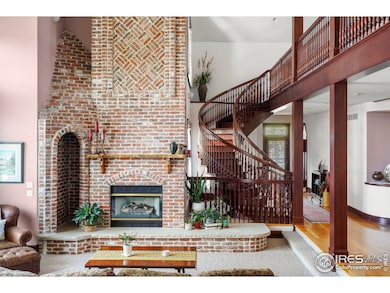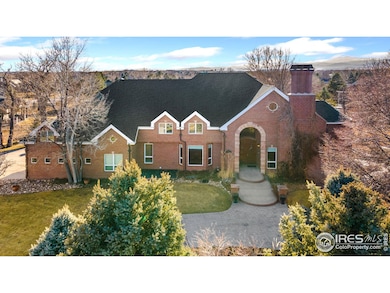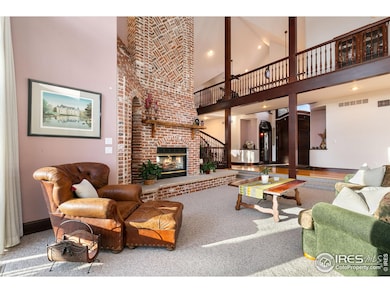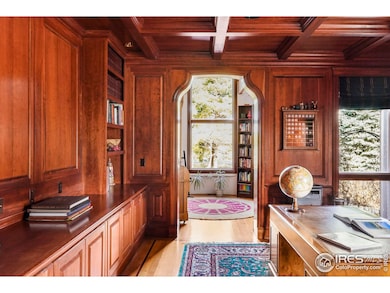
7733 Park Ridge Cir Fort Collins, CO 80528
Estimated payment $11,162/month
Highlights
- Spa
- Mountain View
- Deck
- Open Floorplan
- Fireplace in Primary Bedroom
- Contemporary Architecture
About This Home
Arriving at this stunning 9,523SF luxury custom-built home, you're greeted by a grand horseshoe-stamped concrete driveway with lush landscaping featuring nearly 100 indigenous trees. Located minutes from Fort Collins & Loveland, surrounded by top-tier golf courses, restaurants, schools, and shopping. Step through the beautiful 10' mahogany paneled wood entrance door, and you'll be welcomed by soaring 32' vaulted ceilings, a magnificent, tumbled brick gas fireplace, and an entire wall of windows that illuminate the living room with natural light. Enjoy your time in the luxurious cherry wood office, complete with a coffered ceiling, a marble gas fireplace, and bookcase shelving. This home is designed for main level living while the expansive primary suite boasts vaulted ceilings with a retreat area, and direct access to both its own back deck and a secluded charming courtyard. The 5-PC bath includes two walk-in closets, one featuring a hidden powered staircase leading to a second cedar-lined walk-in closet in the basement. A dream for entertainers, the gourmet kitchen features a spacious granite island with a prep sink, high-end appliances, double ovens, an enclosed beverage cabinet, a breakfast nook, and grand formal dining room. Upstairs, two vaulted-ceiling bedrooms share a jack-and-jill bath, while a private guest suite features a Kohler birthday bath in the 4-PC bathroom. Enjoy a massive 1,000+ SF family room with vaulted ceiling and a built-in kids' playroom. The basement offers 10' ceilings with a large flex space, a speakeasy-style wine cellar prepped for completion, an unfinished gym, and an additional 1,500 SF ready for customization. Outdoor living shines with two wood decks, a stamped concrete covered patio, a built-in gas grill, a tumbled brick fireplace, and a sandbox play area on the .9-acre property. The oversized 3-car garage with a heated workshop completes this exceptional home.
Home Details
Home Type
- Single Family
Est. Annual Taxes
- $11,923
Year Built
- Built in 1995
Lot Details
- 0.9 Acre Lot
- Northeast Facing Home
- Corner Lot
- Level Lot
- Sprinkler System
- Wooded Lot
- Property is zoned FA1
HOA Fees
- $48 Monthly HOA Fees
Parking
- 3 Car Attached Garage
- Heated Garage
- Garage Door Opener
Home Design
- Contemporary Architecture
- Victorian Architecture
- Brick Veneer
- Wood Frame Construction
- Composition Roof
- Stucco
Interior Spaces
- 7,184 Sq Ft Home
- 2-Story Property
- Open Floorplan
- Wet Bar
- Central Vacuum
- Cathedral Ceiling
- Ceiling Fan
- Skylights
- Multiple Fireplaces
- Double Sided Fireplace
- Gas Log Fireplace
- Double Pane Windows
- Bay Window
- Family Room
- Living Room with Fireplace
- Dining Room
- Home Office
- Loft
- Mountain Views
Kitchen
- Eat-In Kitchen
- Double Oven
- Gas Oven or Range
- Microwave
- Freezer
- Dishwasher
- Kitchen Island
- Disposal
Flooring
- Wood
- Carpet
Bedrooms and Bathrooms
- 4 Bedrooms
- Main Floor Bedroom
- Fireplace in Primary Bedroom
- Walk-In Closet
- Primary Bathroom is a Full Bathroom
- Jack-and-Jill Bathroom
- Primary bathroom on main floor
- Spa Bath
Laundry
- Laundry on main level
- Washer and Dryer Hookup
Basement
- Basement Fills Entire Space Under The House
- Natural lighting in basement
Accessible Home Design
- Garage doors are at least 85 inches wide
Outdoor Features
- Spa
- Balcony
- Deck
- Patio
- Separate Outdoor Workshop
- Outdoor Gas Grill
Schools
- Bamford Elementary School
- Timnath Middle-High School
Utilities
- Humidity Control
- Forced Air Heating and Cooling System
- High Speed Internet
- Cable TV Available
Community Details
- Association fees include common amenities, trash, management
- Highland Hills Pud Subdivision
Listing and Financial Details
- Assessor Parcel Number R1411683
Map
Home Values in the Area
Average Home Value in this Area
Tax History
| Year | Tax Paid | Tax Assessment Tax Assessment Total Assessment is a certain percentage of the fair market value that is determined by local assessors to be the total taxable value of land and additions on the property. | Land | Improvement |
|---|---|---|---|---|
| 2025 | $11,416 | $113,806 | $26,800 | $87,006 |
| 2024 | $11,416 | $113,806 | $26,800 | $87,006 |
| 2022 | $9,369 | $87,577 | $13,900 | $73,677 |
| 2021 | $9,465 | $90,097 | $14,300 | $75,797 |
| 2020 | $11,794 | $111,340 | $11,440 | $99,900 |
| 2019 | $11,836 | $111,340 | $11,440 | $99,900 |
| 2018 | $8,528 | $82,800 | $8,280 | $74,520 |
| 2017 | $8,515 | $82,800 | $8,280 | $74,520 |
| 2016 | $8,519 | $82,458 | $8,358 | $74,100 |
| 2015 | $8,424 | $82,460 | $8,360 | $74,100 |
| 2014 | $8,748 | $84,630 | $9,150 | $75,480 |
Property History
| Date | Event | Price | Change | Sq Ft Price |
|---|---|---|---|---|
| 03/27/2025 03/27/25 | For Sale | $1,850,000 | -- | $258 / Sq Ft |
Deed History
| Date | Type | Sale Price | Title Company |
|---|---|---|---|
| Interfamily Deed Transfer | -- | None Available | |
| Interfamily Deed Transfer | -- | -- | |
| Warranty Deed | $73,000 | -- |
Mortgage History
| Date | Status | Loan Amount | Loan Type |
|---|---|---|---|
| Open | $350,000 | New Conventional | |
| Closed | $500,000 | Credit Line Revolving | |
| Closed | $425,000 | Credit Line Revolving | |
| Closed | $275,000 | Unknown | |
| Closed | $40,000 | Credit Line Revolving | |
| Closed | $300,000 | Unknown | |
| Closed | $125,000 | Unknown |
Similar Homes in Fort Collins, CO
Source: IRES MLS
MLS Number: 1029578
APN: 86231-06-025
- 7742 Park Ridge Cir
- 7424 Vardon Way
- 7588 Vardon Way
- 6031 Highland Hills Ct
- 7310 Vardon Way
- 6039 Watson Dr
- 5936 Highland Hills Cir
- 7695 Spyglass Ct
- 8130 Scenic Ridge Dr
- 5908 Watson Dr
- 7747 Promontory Dr
- 7270 Irwin Ct
- 2098 River Dr W
- 7312 Barnes Ct
- 2111 Meander Rd
- 2073 River Dr W
- 8275 Sand Dollar Dr
- 5195 Torrey Pines Ct
- 5105 Nelson Ct
- 8071 Lighthouse Ln
