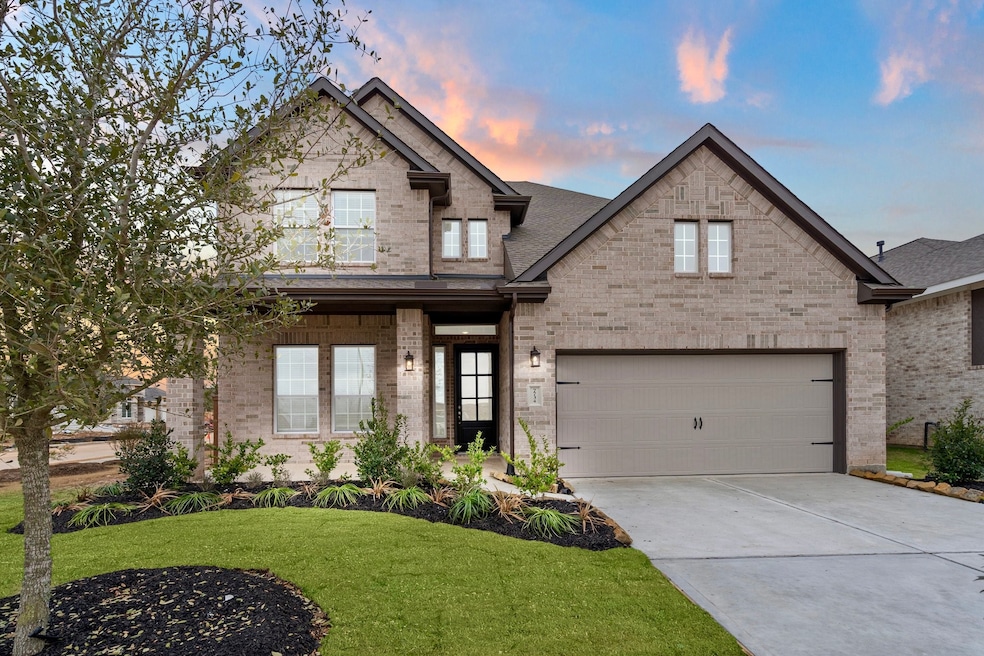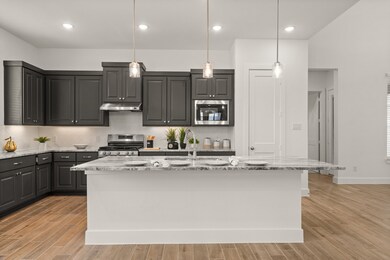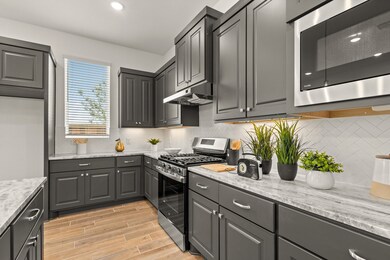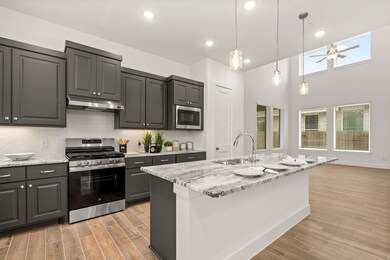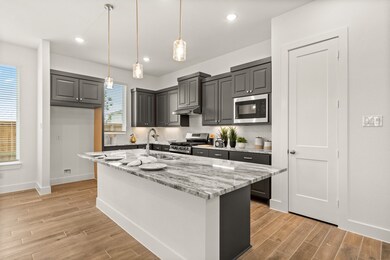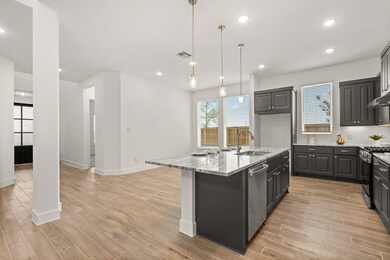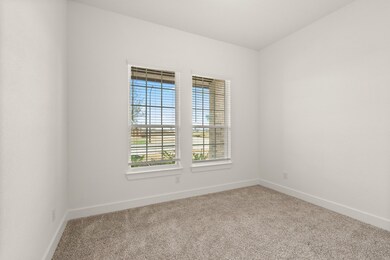
Estimated payment $3,290/month
Highlights
- Home Theater
- Under Construction
- Traditional Architecture
- Stockdick Junior High School Rated A
- Deck
- Quartz Countertops
About This Home
The Medina Plan - This amazing 2-story home that sits on a corner lot is walking distance from the beautiful Kaleidoscope Park and minutes away from one of the community pools and gym! Zoned to the highly esteemed Katy ISD. Be amazed as soon as you set foot in this home w/ the 2-story entry way and 8’ doors on the 1st floor! Wide open great space showcases a beautiful kitchen w/ designer cabinets and a huge elegant quartz countertop island that opens up into the spacious 2 story living room. Large windows are showcased in the living room and throughout the home, encompassing natural light throughout! Home has 4 bedrooms w/ primary and a secondary bedroom down stairs! Primary bathroom features a spa like bath, w/ dual separate vanities, soaking tub, a walk in shower w/ bench, and a grand closet! Upstairs features the game room, media room, and 2 bedrooms w/ a jack and jill bathroom! Home is fully loaded with great luxurious features and is an Energy Efficient home!
Home Details
Home Type
- Single Family
Year Built
- Built in 2025 | Under Construction
Lot Details
- 6,277 Sq Ft Lot
- Back Yard Fenced
- Sprinkler System
HOA Fees
- $115 Monthly HOA Fees
Parking
- 2 Car Attached Garage
Home Design
- Traditional Architecture
- Brick Exterior Construction
- Slab Foundation
- Composition Roof
Interior Spaces
- 2,746 Sq Ft Home
- 2-Story Property
- Ceiling Fan
- Window Treatments
- Family Room
- Home Theater
- Game Room
- Utility Room
Kitchen
- Convection Oven
- Gas Range
- Microwave
- Dishwasher
- Kitchen Island
- Quartz Countertops
- Disposal
Flooring
- Carpet
- Tile
Bedrooms and Bathrooms
- 4 Bedrooms
- 3 Full Bathrooms
- Double Vanity
- Separate Shower
Laundry
- Dryer
- Washer
Home Security
- Security System Owned
- Fire and Smoke Detector
Eco-Friendly Details
- ENERGY STAR Qualified Appliances
- Energy-Efficient Windows with Low Emissivity
- Energy-Efficient HVAC
- Energy-Efficient Thermostat
- Ventilation
Outdoor Features
- Deck
- Covered patio or porch
Schools
- Youngblood Elementary School
- Nelson Junior High
- Freeman High School
Utilities
- Central Heating and Cooling System
- Heating System Uses Gas
- Programmable Thermostat
Listing and Financial Details
- Seller Concessions Offered
Community Details
Overview
- Elyson Association, Phone Number (281) 665-3047
- Built by Chesmar Homes
- Elyson Subdivision
Recreation
- Community Pool
Map
Home Values in the Area
Average Home Value in this Area
Property History
| Date | Event | Price | Change | Sq Ft Price |
|---|---|---|---|---|
| 03/26/2025 03/26/25 | Pending | -- | -- | -- |
| 01/27/2025 01/27/25 | Price Changed | $483,340 | -4.0% | $176 / Sq Ft |
| 01/02/2025 01/02/25 | For Sale | $503,340 | -- | $183 / Sq Ft |
Similar Homes in Katy, TX
Source: Houston Association of REALTORS®
MLS Number: 91810663
- 7718 Clover Gully Ln
- 7706 Clover Gully Ln
- 24926 Groundsel Cottage
- 24922 Groundsel Cottage Ln
- 24918 Water Birch Way
- 24910 Groundsel Cottage Way
- 24906 Groundsel Cottage Ln
- 24910 Water Birch Way
- 24906 Water Birch Way
- 7710 Daisy Knoll Dr
- 7702 Daisy Knoll Dr
- 7723 Dream Rose Trail
- 24823 Vervain Meadow Trail
- 7707 Dream Rose Trail
- 7911 Wild Iris Way
- 24814 Groundsel Cottage Ln
- 24811 Vervain Meadow Trail
- 24815 Vervain Meadow Trail
- 24810 Vervain Meadow Trail
- 24842 Yellow Spruce Cir
