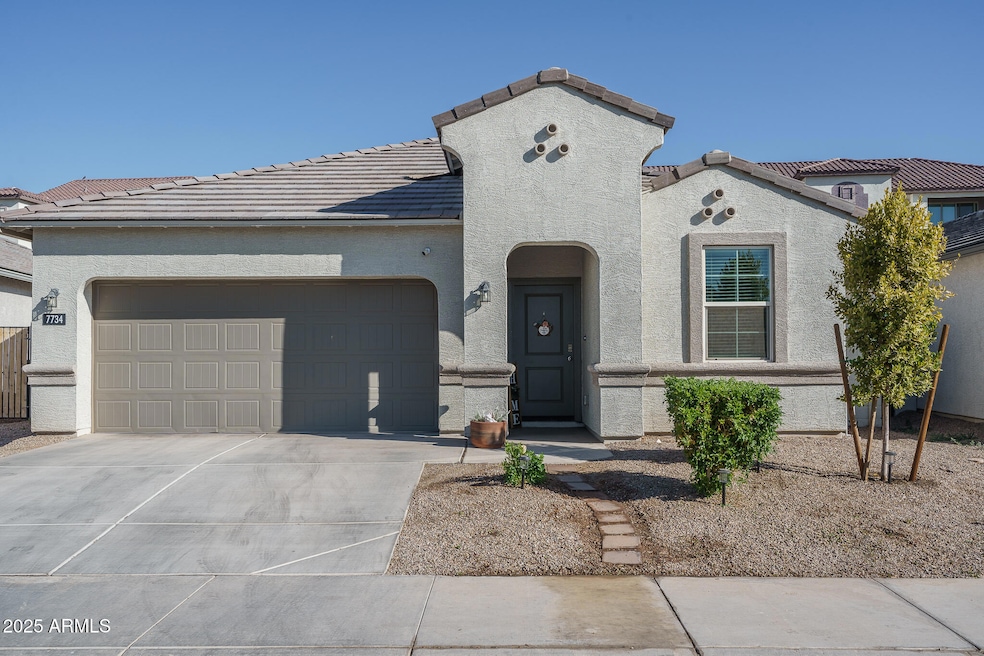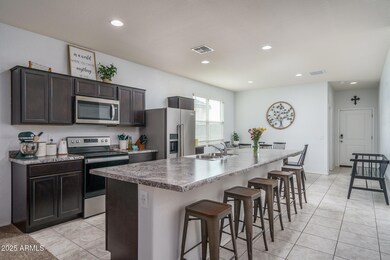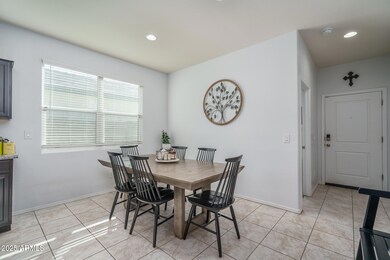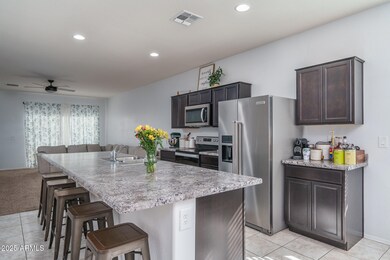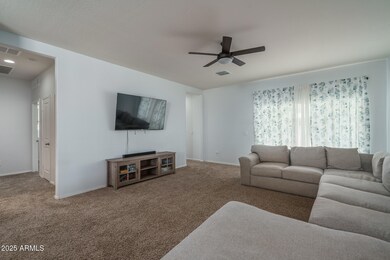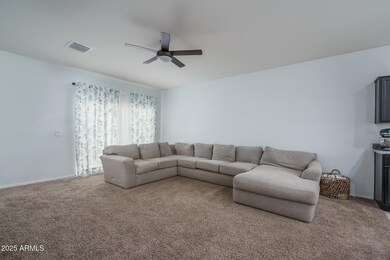
7734 W Florence Ave Phoenix, AZ 85043
Estrella Village NeighborhoodHighlights
- Eat-In Kitchen
- Community Playground
- Tile Flooring
- Cooling Available
- No Interior Steps
- Kitchen Island
About This Home
As of March 2025Great opportunity for this original-owner home in a gated community! This floor plan has 4 bedrooms and 2 bathrooms in 1717SqFt with an open great room layout. The kitchen has dark cabinetry, stainless appliances, a large island with breakfast bar, and a pantry. Sliding doors lead out to the covered patio and a big backyard with an additional paver patio and block fencing. Other features include ceiling fans throughout, carpet & tile flooring, and a 2 car garage. Refrigerator, washer, and dryer are included too!
Home Details
Home Type
- Single Family
Est. Annual Taxes
- $1,983
Year Built
- Built in 2021
Lot Details
- 5,996 Sq Ft Lot
- Desert faces the front of the property
- Block Wall Fence
- Artificial Turf
HOA Fees
- $150 Monthly HOA Fees
Parking
- 2 Car Garage
Home Design
- Wood Frame Construction
- Tile Roof
- Stucco
Interior Spaces
- 1,717 Sq Ft Home
- 1-Story Property
- Ceiling Fan
Kitchen
- Eat-In Kitchen
- Breakfast Bar
- Built-In Microwave
- Kitchen Island
- Laminate Countertops
Flooring
- Carpet
- Tile
Bedrooms and Bathrooms
- 4 Bedrooms
- 2 Bathrooms
Accessible Home Design
- No Interior Steps
Schools
- Tuscano Elementary School
- Santa Maria Middle School
- Sierra Linda High School
Utilities
- Cooling Available
- Heating Available
- High Speed Internet
- Cable TV Available
Listing and Financial Details
- Tax Lot 35
- Assessor Parcel Number 104-56-068
Community Details
Overview
- Association fees include ground maintenance
- Aam Association, Phone Number (602) 957-9191
- Tuscano Association, Phone Number (602) 957-9191
- Association Phone (602) 957-9191
- Built by D R HORTON
- Tuscano Parcel D & G Subdivision
Recreation
- Community Playground
- Bike Trail
Map
Home Values in the Area
Average Home Value in this Area
Property History
| Date | Event | Price | Change | Sq Ft Price |
|---|---|---|---|---|
| 03/19/2025 03/19/25 | Sold | $412,000 | +0.5% | $240 / Sq Ft |
| 02/14/2025 02/14/25 | Pending | -- | -- | -- |
| 02/07/2025 02/07/25 | For Sale | $410,000 | -- | $239 / Sq Ft |
Tax History
| Year | Tax Paid | Tax Assessment Tax Assessment Total Assessment is a certain percentage of the fair market value that is determined by local assessors to be the total taxable value of land and additions on the property. | Land | Improvement |
|---|---|---|---|---|
| 2025 | $1,983 | $18,312 | -- | -- |
| 2024 | $2,017 | $17,440 | -- | -- |
| 2023 | $2,017 | $28,200 | $5,640 | $22,560 |
| 2022 | $1,963 | $23,610 | $4,720 | $18,890 |
| 2021 | $165 | $2,070 | $2,070 | $0 |
| 2020 | $185 | $8,399 | $8,399 | $0 |
Mortgage History
| Date | Status | Loan Amount | Loan Type |
|---|---|---|---|
| Open | $440,150 | FHA | |
| Previous Owner | $286,819 | Purchase Money Mortgage |
Deed History
| Date | Type | Sale Price | Title Company |
|---|---|---|---|
| Warranty Deed | $412,000 | Exclusive Title Company | |
| Warranty Deed | $292,110 | Dhi Title Agency |
About the Listing Agent

For more than 35 years, Beth Rider and The Rider Elite Team have helped thousands of clients successfully achieve their real estate dreams and goals. Beth brings extensive knowledge of the market and region, professionalism, innovative selling tools, and a commitment to her client's satisfaction. Whether you are planning to buy or sell your home, The Rider Elite Team has everything you need to comfortably get the job done.
From the accurate pricing, extensive promotion, and market
Beth's Other Listings
Source: Arizona Regional Multiple Listing Service (ARMLS)
MLS Number: 6817291
APN: 104-56-068
- 3118 S 77th Dr
- 7749 W Florence Ave
- 7812 W Payson Rd
- 7853 W Miami St
- 7638 W Riverside Ave
- 7834 W Forest Grove Ave
- 7751 W Forest Grove Ave
- 3107 S 74th Ln
- 7425 W Crown King Rd
- 7718 W Raymond St
- 7424 W Pioneer St
- 2450 S 79th Dr
- 3623 S 78th Dr
- 7310 W Pioneer St
- 7329 W Preston Ln
- 8127 W Florence Ave
- 7735 W Agora Ln
- 7343 W Hughes Dr
- 8029 W Whyman Ave
- 7531 W Odeum Ln
