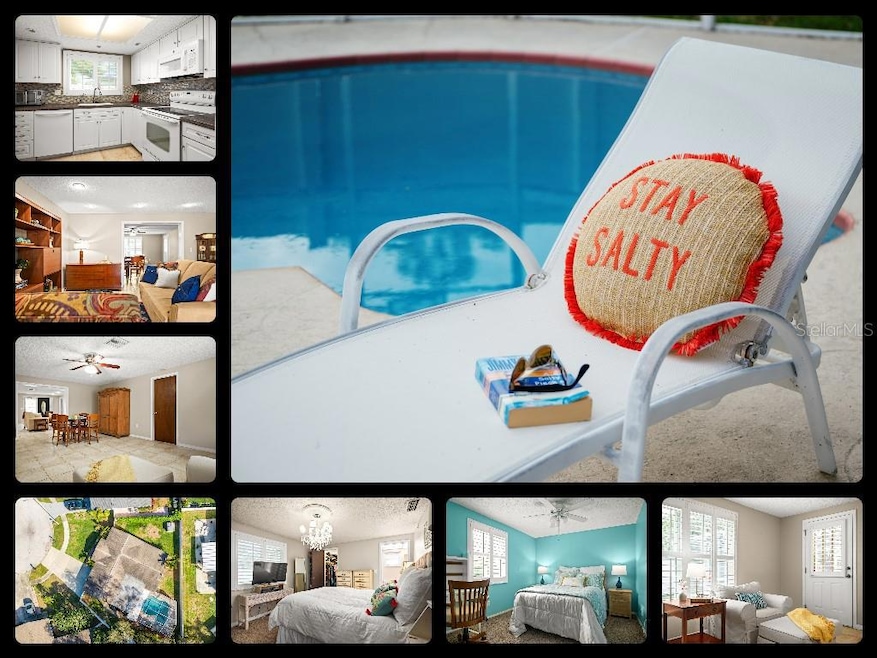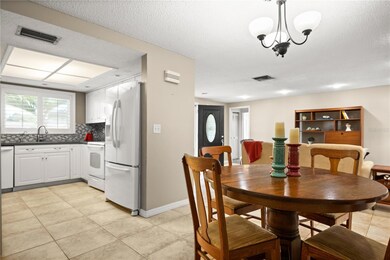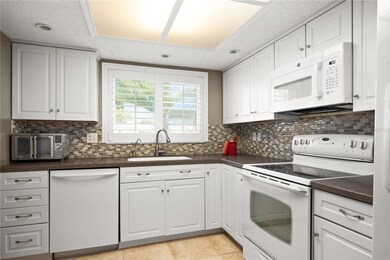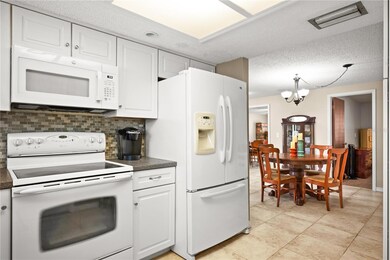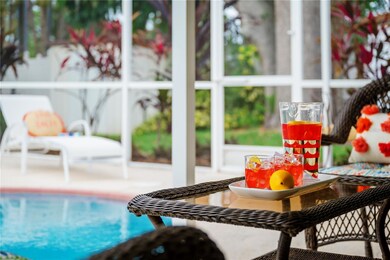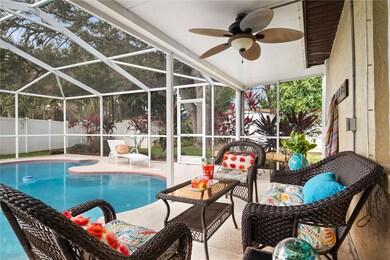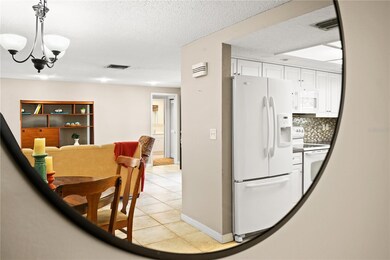
7736 Fareham Ct N Saint Petersburg, FL 33709
Terrace Park at Five Towns NeighborhoodHighlights
- Screened Pool
- Property is near public transit
- Bonus Room
- Open Floorplan
- Florida Architecture
- 3-minute walk to Magnolia Sun Center - Terrace Park of Five Towns
About This Home
As of May 2024Welcome to your dream home in the desirable Westchester neighborhood! This endearing property boasts three bedrooms and two full bathrooms, offering ample space and comfort for the whole family. Step inside to discover the inviting L-shaped living/dining room seamlessly connected to the updated kitchen and large bonus room, creating an ideal layout for entertaining guests or enjoying family meals. The open layout enhances the sense of space and the plantation shutters provide a warm ambiance throughout the home. For added convenience and privacy, the split bedroom plan ensures tranquility for all occupants. Need space for guests or in-laws? Simply close off the second bedroom and bathroom behind the pocket door located just off the entrance, offering a secluded retreat. But the real highlight of this home lies outside, where you'll find your private oasis. Take a dip in the in-ground heated pool, surrounded by a screen enclosure for year-round enjoyment. With plenty of room for outdoor living furniture under the covered lanai, it's the perfect spot to relax, unwind, and soak up the Florida sunshine. Beyond the pool area, the large fenced yard provides a safe and secure space for families and pets to play freely. Need extra storage? You'll find room in the attached one-car garage, as well as three storage sheds in the backyard, ensuring ample space for all your belongings. The garage also has a parking pad wide enough for two cars. Located just a short walk from Northside Christian School and only 20 minutes from the public beach and the Gulf of Mexico, this home offers the perfect blend of convenience and leisure. Plus, with easy access to major thoroughfares, commuting to work, school, shopping, restaurants, and entertainment venues is a breeze. Don't miss your chance to make this exceptional property your own – schedule your showing today and start living the Florida lifestyle you've always dreamed of!
Last Agent to Sell the Property
BLACKBURN COASTAL REALTY Brokerage Phone: 727-322-2900 License #3206755
Home Details
Home Type
- Single Family
Est. Annual Taxes
- $3,954
Year Built
- Built in 1977
Lot Details
- 7,488 Sq Ft Lot
- Lot Dimensions are 62x98
- Cul-De-Sac
- Street terminates at a dead end
- Northeast Facing Home
- Vinyl Fence
- Property is zoned R-3
Parking
- 1 Car Attached Garage
- Parking Pad
- Garage Door Opener
- Driveway
- On-Street Parking
Home Design
- Florida Architecture
- Slab Foundation
- Shingle Roof
- Block Exterior
Interior Spaces
- 1,616 Sq Ft Home
- 1-Story Property
- Open Floorplan
- Built-In Features
- Ceiling Fan
- Shutters
- Family Room
- L-Shaped Dining Room
- Bonus Room
- Pool Views
Kitchen
- Built-In Oven
- Cooktop
- Microwave
- Dishwasher
- Disposal
Flooring
- Carpet
- Ceramic Tile
Bedrooms and Bathrooms
- 3 Bedrooms
- Split Bedroom Floorplan
- Walk-In Closet
- In-Law or Guest Suite
- 2 Full Bathrooms
Laundry
- Laundry in Garage
- Dryer
- Washer
Home Security
- Hurricane or Storm Shutters
- Fire and Smoke Detector
Pool
- Screened Pool
- Heated In Ground Pool
- Gunite Pool
- Fence Around Pool
Outdoor Features
- Covered patio or porch
- Exterior Lighting
- Shed
Location
- Flood Insurance May Be Required
- Property is near public transit
Schools
- Rawlings Elementary School
- Pinellas Park Middle School
- Dixie Hollins High School
Utilities
- Central Heating and Cooling System
- Thermostat
- Electric Water Heater
- Cable TV Available
Community Details
- No Home Owners Association
- Westchester Estates Unit Three Subdivision
Listing and Financial Details
- Visit Down Payment Resource Website
- Tax Lot 109
- Assessor Parcel Number 31-30-16-96268-000-1090
Map
Home Values in the Area
Average Home Value in this Area
Property History
| Date | Event | Price | Change | Sq Ft Price |
|---|---|---|---|---|
| 05/30/2024 05/30/24 | Sold | $435,000 | -3.1% | $269 / Sq Ft |
| 03/07/2024 03/07/24 | Pending | -- | -- | -- |
| 02/29/2024 02/29/24 | For Sale | $449,000 | +72.8% | $278 / Sq Ft |
| 08/17/2018 08/17/18 | Off Market | $259,900 | -- | -- |
| 08/17/2018 08/17/18 | Off Market | $189,400 | -- | -- |
| 10/17/2017 10/17/17 | Sold | $259,900 | 0.0% | $161 / Sq Ft |
| 09/18/2017 09/18/17 | Pending | -- | -- | -- |
| 09/13/2017 09/13/17 | For Sale | $259,900 | +37.2% | $161 / Sq Ft |
| 06/06/2014 06/06/14 | Sold | $189,400 | 0.0% | $117 / Sq Ft |
| 06/05/2014 06/05/14 | Pending | -- | -- | -- |
| 06/05/2014 06/05/14 | For Sale | $189,400 | -- | $117 / Sq Ft |
Tax History
| Year | Tax Paid | Tax Assessment Tax Assessment Total Assessment is a certain percentage of the fair market value that is determined by local assessors to be the total taxable value of land and additions on the property. | Land | Improvement |
|---|---|---|---|---|
| 2024 | $3,954 | $230,561 | -- | -- |
| 2023 | $3,954 | $223,846 | $0 | $0 |
| 2022 | $3,923 | $217,326 | $0 | $0 |
| 2021 | $3,973 | $210,996 | $0 | $0 |
| 2020 | $3,952 | $208,083 | $0 | $0 |
| 2019 | $3,877 | $203,405 | $0 | $0 |
| 2018 | $3,817 | $199,612 | $0 | $0 |
| 2017 | $2,095 | $173,705 | $0 | $0 |
| 2016 | $3,154 | $174,164 | $0 | $0 |
| 2015 | $3,915 | $162,626 | $0 | $0 |
| 2014 | $3,219 | $131,774 | $0 | $0 |
Mortgage History
| Date | Status | Loan Amount | Loan Type |
|---|---|---|---|
| Previous Owner | $193,472 | VA | |
| Previous Owner | $151,668 | New Conventional | |
| Previous Owner | $16,000 | Credit Line Revolving | |
| Previous Owner | $50,000 | Credit Line Revolving | |
| Previous Owner | $50,000 | Credit Line Revolving |
Deed History
| Date | Type | Sale Price | Title Company |
|---|---|---|---|
| Warranty Deed | $435,000 | Fidelity National Title Of Flo | |
| Warranty Deed | $259,900 | First American Title Ins Co | |
| Warranty Deed | $189,400 | Title Exchange | |
| Warranty Deed | $159,650 | None Available | |
| Warranty Deed | $158,000 | Title Clearinghouse |
Similar Homes in the area
Source: Stellar MLS
MLS Number: U8232614
APN: 31-30-16-96268-000-1090
- 5967 Terrace Park Dr N Unit 204
- 5967 Terrace Park Dr N Unit 202
- 5969 Terrace Park Dr N Unit 203
- 5969 Terrace Park Dr N Unit 309
- 5969 Terrace Park Dr N Unit 304
- 7809 Dover Ct N
- 5971 Terrace Park Dr N Unit 307
- 5971 Terrace Park Dr N Unit 310
- 5973 Terrace Park Dr N Unit 311
- 5973 Terrace Park Dr N Unit 103
- 5973 Terrace Park Dr N Unit 208
- 5975 Terrace Park Dr N Unit 102
- 7951 58th Ave N Unit 108
- 5980 Terrace Park Dr N Unit 214
- 7698 Cardiff Ct N
- 5990 Terrace Park Dr N Unit 109
- 7711 Innis Ct N Unit 3
- 5980 80th St N Unit 106
- 5980 80th St N Unit 410
- 7975 58th Ave N Unit 111
