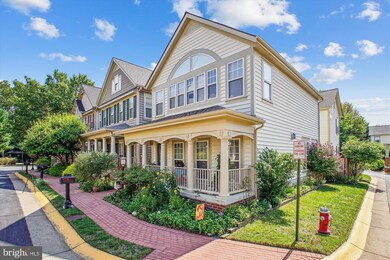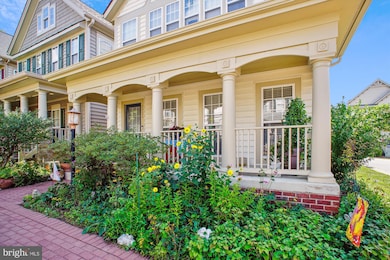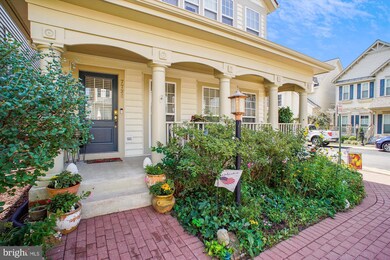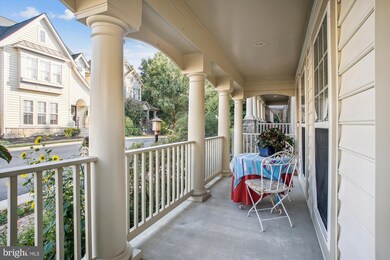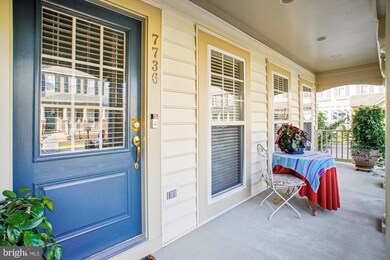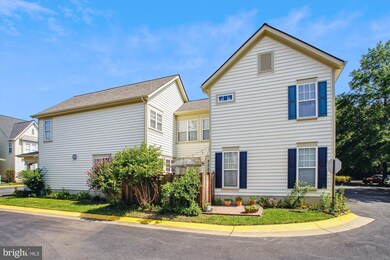
7736 Grandwind Dr Lorton, VA 22079
Pohick NeighborhoodHighlights
- Open Floorplan
- Clubhouse
- Vaulted Ceiling
- Colonial Architecture
- Recreation Room
- Wood Flooring
About This Home
As of November 2024Incredible opportunity in the heart of Lorton Town Center! Nestled in a picturesque and corner lot setting, this grand colonial features a charming front porch, private patio, mature plantings, two car garage, with enviable parking convenience, and complemented by many updates throughout the home. With a fully finished three-level layout, this home is family friendly and an entertainer’s paradise, featuring an open floor plan, formal dining area with crown moldings, light filled living room off the kitchen, gas fireplace, and two outdoor spaces including a courtyard area with a privacy fence and extended patio. Designer updates abound, including granite countertops, island in the kitchen, formal and abundant cabinetry, newer appliances, pantry, hardwood floors on the main level, new carpeting on the bedroom level and stairway, and freshly painted decorator colors throughout the home. Upstairs, the hallway separates the primary suite from the other two bedrooms, loft area, laundry room, and a hall bath. The primary suite is an oasis featuring a spacious bedroom with soaring ceilings and grand windows, three large closets, and a private bath outfitted with a jacuzzi tub, double vanity and sinks, and a separate shower. The lower-level features three rooms connecting to the central recreation area to create a yoga studio or home gym, second office, storage room, or bonus guest room with full bath. Enjoy an oversized two-car garage and multiple community parking spaces tucked behind the garage. Residents will enjoy the convenience of shops and restaurants in walking distance as well as the updated amenities of the HOA, including two outdoor pools, clubhouse, tennis courts, two playgrounds, three tot lots, and scenic walking trails. Short stroll to the VRE and Lorton Town Center restaurants; 1 mile to Amazon Fresh, UPS, urgent care, car wash, Panera Bread, Bank of America; 6.4 miles to Mount Vernon, 7 miles to Springfield mall, 8.5 miles to Potomac Mills, 18 miles to DC. Enjoy effortless access to the Fairfax County Parkway, I-95, and various entertainment, parks, recreation, and highly regarded Fairfax County Schools. This home offers a harmonious blend of comfort and convenience. OPEN HOUSES SAT Oct. 5th and SUN Oct. 6th from 2-4pm.
Home Details
Home Type
- Single Family
Est. Annual Taxes
- $8,258
Year Built
- Built in 2003
Lot Details
- 2,940 Sq Ft Lot
- Property is in very good condition
- Property is zoned 305
HOA Fees
- $115 Monthly HOA Fees
Parking
- 2 Car Attached Garage
- Garage Door Opener
- Assigned Parking
Home Design
- Colonial Architecture
- Architectural Shingle Roof
- Vinyl Siding
- Concrete Perimeter Foundation
Interior Spaces
- Property has 3 Levels
- Open Floorplan
- Crown Molding
- Vaulted Ceiling
- Recessed Lighting
- Self Contained Fireplace Unit Or Insert
- Fireplace With Glass Doors
- Fireplace Mantel
- Gas Fireplace
- Family Room Off Kitchen
- Sitting Room
- Dining Room
- Den
- Recreation Room
- Loft
- Home Gym
- Basement Fills Entire Space Under The House
Kitchen
- Breakfast Room
- Gas Oven or Range
- Microwave
- Ice Maker
- Dishwasher
- Kitchen Island
- Disposal
Flooring
- Wood
- Carpet
- Ceramic Tile
Bedrooms and Bathrooms
- 3 Bedrooms
- En-Suite Primary Bedroom
- En-Suite Bathroom
- Hydromassage or Jetted Bathtub
Laundry
- Laundry Room
- Laundry on upper level
- Dryer
- Washer
Outdoor Features
- Enclosed patio or porch
Schools
- Lorton Station Elementary School
- Hayfield Secondary Middle School
- Hayfield Secondary High School
Utilities
- Forced Air Heating and Cooling System
- Humidifier
- Heat Pump System
- Natural Gas Water Heater
Listing and Financial Details
- Tax Lot 75
- Assessor Parcel Number 1074 20G 0075
Community Details
Overview
- Association fees include common area maintenance, management, pool(s), reserve funds, snow removal, trash
- Lorton Station Community Association
- Built by MILLER & SMITH
- Lorton Town Center Subdivision, Mahogany Floorplan
Amenities
- Clubhouse
Recreation
- Tennis Courts
- Community Basketball Court
- Community Playground
- Community Pool
- Jogging Path
Map
Home Values in the Area
Average Home Value in this Area
Property History
| Date | Event | Price | Change | Sq Ft Price |
|---|---|---|---|---|
| 11/15/2024 11/15/24 | Sold | $815,000 | 0.0% | $236 / Sq Ft |
| 10/03/2024 10/03/24 | For Sale | $815,000 | -- | $236 / Sq Ft |
Tax History
| Year | Tax Paid | Tax Assessment Tax Assessment Total Assessment is a certain percentage of the fair market value that is determined by local assessors to be the total taxable value of land and additions on the property. | Land | Improvement |
|---|---|---|---|---|
| 2024 | $8,258 | $712,800 | $261,000 | $451,800 |
| 2023 | $8,105 | $718,240 | $261,000 | $457,240 |
| 2022 | $7,292 | $637,730 | $226,000 | $411,730 |
| 2021 | $6,845 | $583,290 | $203,000 | $380,290 |
| 2020 | $6,535 | $552,180 | $190,000 | $362,180 |
| 2019 | $6,535 | $552,180 | $190,000 | $362,180 |
| 2018 | $6,148 | $534,630 | $183,000 | $351,630 |
| 2017 | $6,207 | $534,630 | $183,000 | $351,630 |
| 2016 | $6,194 | $534,630 | $183,000 | $351,630 |
| 2015 | $5,813 | $520,840 | $183,000 | $337,840 |
| 2014 | $5,804 | $521,230 | $176,000 | $345,230 |
Mortgage History
| Date | Status | Loan Amount | Loan Type |
|---|---|---|---|
| Open | $769,607 | VA | |
| Previous Owner | $491,244 | VA | |
| Previous Owner | $497,600 | VA | |
| Previous Owner | $500,700 | VA | |
| Previous Owner | $417,000 | New Conventional | |
| Previous Owner | $351,000 | New Conventional |
Deed History
| Date | Type | Sale Price | Title Company |
|---|---|---|---|
| Deed | $815,000 | Kvs Title | |
| Interfamily Deed Transfer | -- | None Available | |
| Special Warranty Deed | $570,000 | -- | |
| Warranty Deed | $570,000 | -- | |
| Deed | $438,840 | -- |
Similar Homes in Lorton, VA
Source: Bright MLS
MLS Number: VAFX2202666
APN: 1074-20G-0075
- 9140 Stonegarden Dr
- 7731 Porters Hill Ln
- 7647 Fallswood Way
- 8980 Harrover Place Unit 80B
- 7689 Graysons Mill Ln
- 8914 Robert Lundy Place
- 9490 Mooregate Ct
- 7804 Bellwether Ct
- 7722 Capron Ct
- 9550 Hagel Cir Unit 10/D
- 7451 Lone Star Rd
- 8089 Paper Birch Dr
- 8159 Gilroy Dr
- 9239 Lorton Valley Rd
- 8226 Bates Rd
- 7506 Pollen St
- 7804 Dogue Indian Cir
- 8192 Douglas Fir Dr
- 7857 Dogue Indian Cir
- 7336 Rhondda Dr

