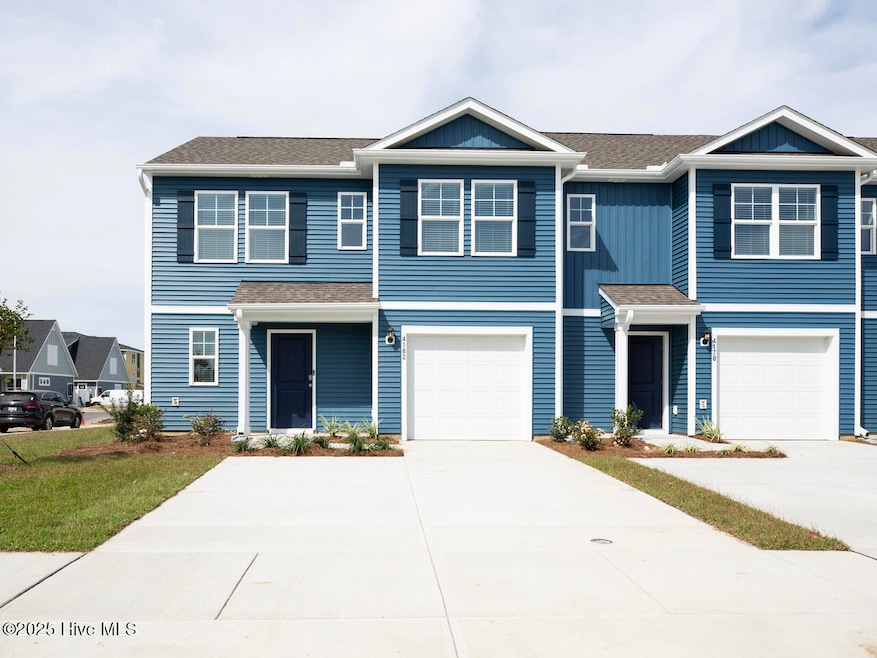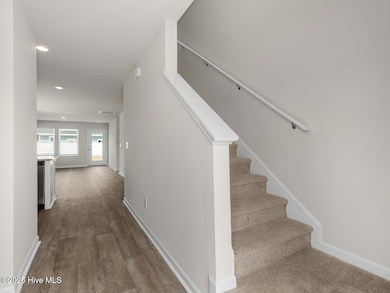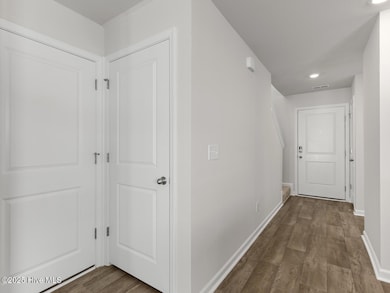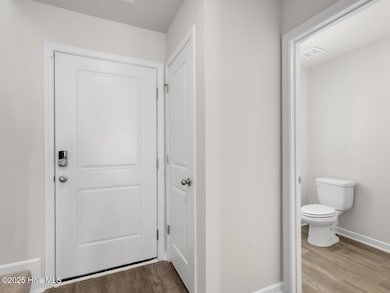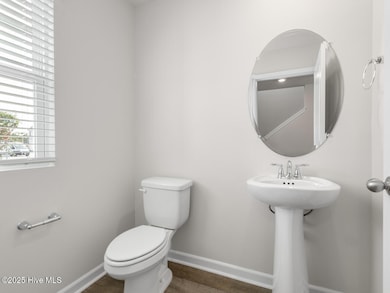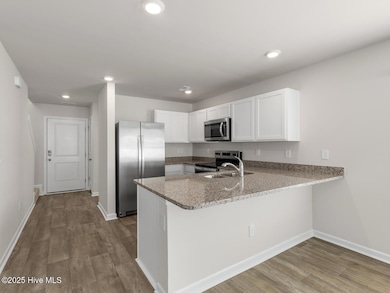
7738 Pennycress Dr Unit 661 Leland, NC 28451
Estimated payment $2,242/month
Highlights
- Fitness Center
- Clubhouse
- Community Pool
- Home Energy Rating Service (HERS) Rated Property
- Solid Surface Countertops
- Tennis Courts
About This Home
The Norman townhome is a two-story residence with 4 bedrooms and 2.5 baths. On the first floor, you'll find a spacious kitchen that flows into a light-filled living area, perfect for hosting guests. The kitchen is equipped with stainless steel appliances and granite countertops. Additionally, the first floor includes a half bath, laundry room, and storage space. The primary suite is conveniently located just off the living room. Upstairs, there are 3 more bedrooms, a shared bathroom and a loft area, adding to the flexibility of the layout. For those in search of a contemporary townhome with a functional layout, the Norman is an excellent choice. Enjoy the patio perfect for entertaining and enjoying the Carolina evenings.
Townhouse Details
Home Type
- Townhome
Year Built
- Built in 2025
HOA Fees
- $233 Monthly HOA Fees
Home Design
- Slab Foundation
- Wood Frame Construction
- Architectural Shingle Roof
- Vinyl Siding
- Stick Built Home
Interior Spaces
- 1,763 Sq Ft Home
- 2-Story Property
- Thermal Windows
- Combination Dining and Living Room
- Pull Down Stairs to Attic
- Termite Clearance
Kitchen
- Stove
- Built-In Microwave
- Dishwasher
- Solid Surface Countertops
- Disposal
Flooring
- Carpet
- Luxury Vinyl Plank Tile
Bedrooms and Bathrooms
- 4 Bedrooms
- Walk-In Closet
- Walk-in Shower
Parking
- 1 Car Attached Garage
- Driveway
- Off-Street Parking
Eco-Friendly Details
- Home Energy Rating Service (HERS) Rated Property
- ENERGY STAR/CFL/LED Lights
Schools
- Town Creek Elementary And Middle School
- North Brunswick High School
Utilities
- Zoned Cooling
- Heat Pump System
- Programmable Thermostat
- Electric Water Heater
Additional Features
- Patio
- 6,534 Sq Ft Lot
Listing and Financial Details
- Tax Lot 661
- Assessor Parcel Number 046pe098
Community Details
Overview
- Master Insurance
- Townes At Grayson Park Association, Phone Number (877) 672-2267
- Grayson Park Subdivision
- Maintained Community
Recreation
- Tennis Courts
- Pickleball Courts
- Community Playground
- Fitness Center
- Community Pool
- Park
- Dog Park
Additional Features
- Clubhouse
- Fire and Smoke Detector
Map
Home Values in the Area
Average Home Value in this Area
Property History
| Date | Event | Price | Change | Sq Ft Price |
|---|---|---|---|---|
| 04/23/2025 04/23/25 | For Sale | $305,640 | -- | $173 / Sq Ft |
Similar Homes in the area
Source: Hive MLS
MLS Number: 100502882
- 6971 Sasparilla Dr Unit Lot 65
- 7730 Pennycress Dr Unit 671
- 6967 Sasparilla Dr Unit Lot 64
- 7726 Pennycress Dr Unit 672
- 6976 Sasparilla Dr Unit Lot 42
- 6960 Sasparilla Dr Unit Lot 45
- 6955 Sasparilla Dr Unit Lot 61
- 7659 Pennycress Dr Unit 513
- 6951 Sasparilla Dr Unit Lot 60
- 2113 Willowleaf Dr Unit Lot 38
- 7667 Pennycress Dr Unit 514
- 7747 Pennycress Dr Unit 561
- 2105 Willowleaf Dr Unit Lot 36
- 7759 Pennycress Dr Unit 564
- 2101 Willowleaf Dr Unit Lot 35
- 2104 Willowleaf Dr Unit Lot 0029
- 6935 Sasparilla Dr Unit Lot 56
- 2097 Willowleaf Dr Unit Lot 34
- 7659 Pennycress Dr Unit 512
- 2093 Willowleaf Dr Unit Lot 33
