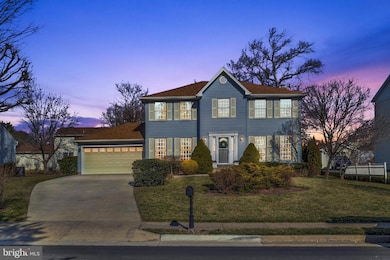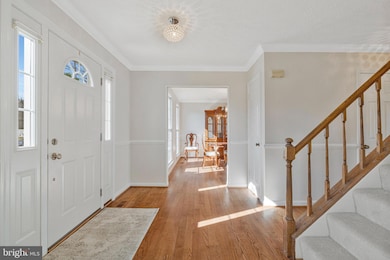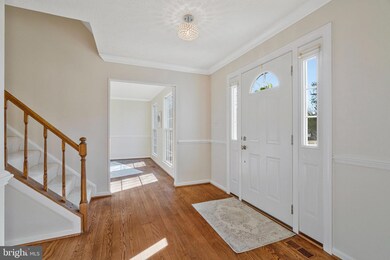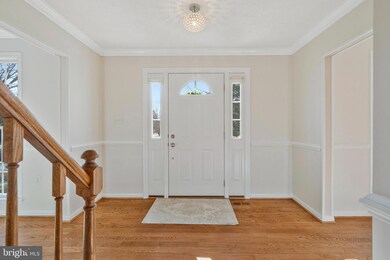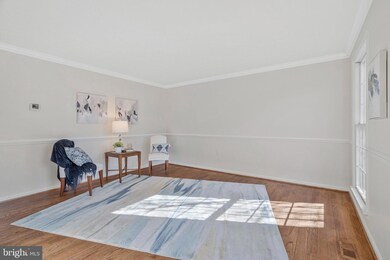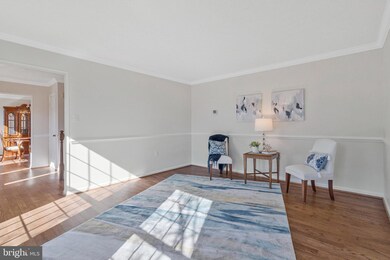
774 3rd St Herndon, VA 20170
Highlights
- Colonial Architecture
- Recreation Room
- Wood Flooring
- Wood Burning Stove
- Traditional Floor Plan
- 2-minute walk to Hunt Club Tennis Court
About This Home
As of April 2025New price improvement! This Wonderful home has been made even more special with an addition that provides a wonderful SUNROOM and OFFICE with a beautiful stone patio off the sunroom! (Public records don't accurately reflect the sq. ft. ) This community in the Town of Herndon has no HOA as well. The original owners have polished and made this home ready for you with new carpeting and painting. Enjoy this three level home with 4 bedrooms on the upper level and two full baths. The main level has a formal dining and a separate formal living room, plus kitchen, family room, big sunroom or breakfast room and office. The lower level features a rec room, den or exercise room and big laundry room. The lower level was updated in 2021 including a new sump pump with dual batteries. and the kitchen REMODELED in 2015 & 2016 with a pull out trash cabinet and Black Galaxy granite countertops. The family room is very spacious and will accommodate your large sectional sofa. There also is a wood burning insert with electric fan blower to keep you cozy on the coldest of seasons. The hall bath and the primary bath have been remodeled with new vanities, marble countertops, new tile and lighting. NEW ROOF on the addition 2019 (main home roof replaced in 2009), newer windows and newer HVAC's will make this an easy decision to make this your home now! NEW CARPET 2025. A new driveway and walkway were also done in 2019.
Located in the Town of Herndon that has wonderful town services of snow removal and leaf pick up along with trash and recycling pick up. Close to the elementary and high schools. Downtown Herndon has wonderful restaurants, plus wonderful summer concerts on the lawn at the Town Hall. Close by is Dulles Airport for quick and easy "get out of town" trips! Commuter routes include the Toll Rd and Rt. 7. The Herndon Metro stop is about 3 miles away.
Home Details
Home Type
- Single Family
Est. Annual Taxes
- $10,042
Year Built
- Built in 1986 | Remodeled in 1996
Lot Details
- 0.25 Acre Lot
- Southeast Facing Home
- Partially Fenced Property
- Extensive Hardscape
- Back Yard
- Property is zoned 011, Single Family Detached
Parking
- 2 Car Attached Garage
- 2 Driveway Spaces
- Parking Storage or Cabinetry
- Front Facing Garage
- Garage Door Opener
Home Design
- Colonial Architecture
- Slab Foundation
- Architectural Shingle Roof
- Vinyl Siding
- Concrete Perimeter Foundation
Interior Spaces
- Property has 3 Levels
- Traditional Floor Plan
- Chair Railings
- Ceiling Fan
- Skylights
- Recessed Lighting
- Wood Burning Stove
- Wood Burning Fireplace
- Heatilator
- Self Contained Fireplace Unit Or Insert
- Fireplace Mantel
- Double Pane Windows
- Double Hung Windows
- Window Screens
- French Doors
- Insulated Doors
- Six Panel Doors
- Family Room Off Kitchen
- Living Room
- Breakfast Room
- Formal Dining Room
- Den
- Recreation Room
Kitchen
- Eat-In Country Kitchen
- Electric Oven or Range
- Built-In Microwave
- Dishwasher
- Kitchen Island
- Upgraded Countertops
- Disposal
Flooring
- Wood
- Carpet
- Ceramic Tile
- Luxury Vinyl Plank Tile
Bedrooms and Bathrooms
- 4 Bedrooms
- En-Suite Primary Bedroom
- En-Suite Bathroom
- Walk-In Closet
- Hydromassage or Jetted Bathtub
- Bathtub with Shower
- Walk-in Shower
Laundry
- Laundry Room
- Laundry on lower level
- Dryer
Improved Basement
- Heated Basement
- Basement Fills Entire Space Under The House
- Connecting Stairway
- Exterior Basement Entry
Outdoor Features
- Patio
- Outbuilding
Location
- Suburban Location
Schools
- Herndon Elementary And Middle School
- Herndon High School
Utilities
- Central Air
- Heat Pump System
- Vented Exhaust Fan
- Underground Utilities
- Electric Water Heater
- Municipal Trash
- Cable TV Available
Community Details
- No Home Owners Association
- Built by Washington Homes
- Graymoor Subdivision, Yorkshire W/Extension Floorplan
Listing and Financial Details
- Tax Lot 1
- Assessor Parcel Number 0104 23 0001
Map
Home Values in the Area
Average Home Value in this Area
Property History
| Date | Event | Price | Change | Sq Ft Price |
|---|---|---|---|---|
| 04/04/2025 04/04/25 | Sold | $848,000 | 0.0% | $238 / Sq Ft |
| 03/19/2025 03/19/25 | Pending | -- | -- | -- |
| 03/17/2025 03/17/25 | Price Changed | $848,000 | -5.7% | $238 / Sq Ft |
| 03/07/2025 03/07/25 | For Sale | $899,000 | -- | $252 / Sq Ft |
Tax History
| Year | Tax Paid | Tax Assessment Tax Assessment Total Assessment is a certain percentage of the fair market value that is determined by local assessors to be the total taxable value of land and additions on the property. | Land | Improvement |
|---|---|---|---|---|
| 2024 | $9,892 | $697,380 | $290,000 | $407,380 |
| 2023 | $9,092 | $654,810 | $290,000 | $364,810 |
| 2022 | $8,839 | $627,530 | $270,000 | $357,530 |
| 2021 | $6,456 | $550,140 | $231,000 | $319,140 |
| 2020 | $6,588 | $556,650 | $231,000 | $325,650 |
| 2019 | $6,271 | $529,850 | $231,000 | $298,850 |
| 2018 | $6,200 | $539,090 | $231,000 | $308,090 |
| 2017 | $6,085 | $524,090 | $216,000 | $308,090 |
| 2016 | $5,640 | $486,830 | $206,000 | $280,830 |
| 2015 | $5,144 | $460,930 | $196,000 | $264,930 |
| 2014 | $5,132 | $460,930 | $196,000 | $264,930 |
Mortgage History
| Date | Status | Loan Amount | Loan Type |
|---|---|---|---|
| Open | $678,400 | New Conventional | |
| Closed | $678,400 | New Conventional | |
| Previous Owner | $187,242 | New Conventional |
Deed History
| Date | Type | Sale Price | Title Company |
|---|---|---|---|
| Warranty Deed | $848,000 | None Listed On Document | |
| Warranty Deed | $848,000 | None Listed On Document | |
| Deed | $186,000 | -- |
Similar Homes in Herndon, VA
Source: Bright MLS
MLS Number: VAFX2224640
APN: 0104-23-0001
- 772 3rd St
- 1301 Grant St
- 1104A Monroe St
- 901 Dominion Ridge Terrace
- 1010 Hertford St
- 1000 Hidden Park Place
- 519 Merlins Ln
- 1476 Kingsvale Cir
- 12502 Ridgegate Dr
- 12506 Ridgegate Dr
- 1003 Stanton Park Ct
- 1108 Casper Dr
- 1029 Kings Ct
- 896 Station St
- 22070 County Rd 254l Rd Unit Lots 23, 24, 25 & 26
- 903 Longview Ct
- 1016 Queens Ct
- 1045 Saber Ln
- 1624 Hiddenbrook Dr
- 851 Longview Place

