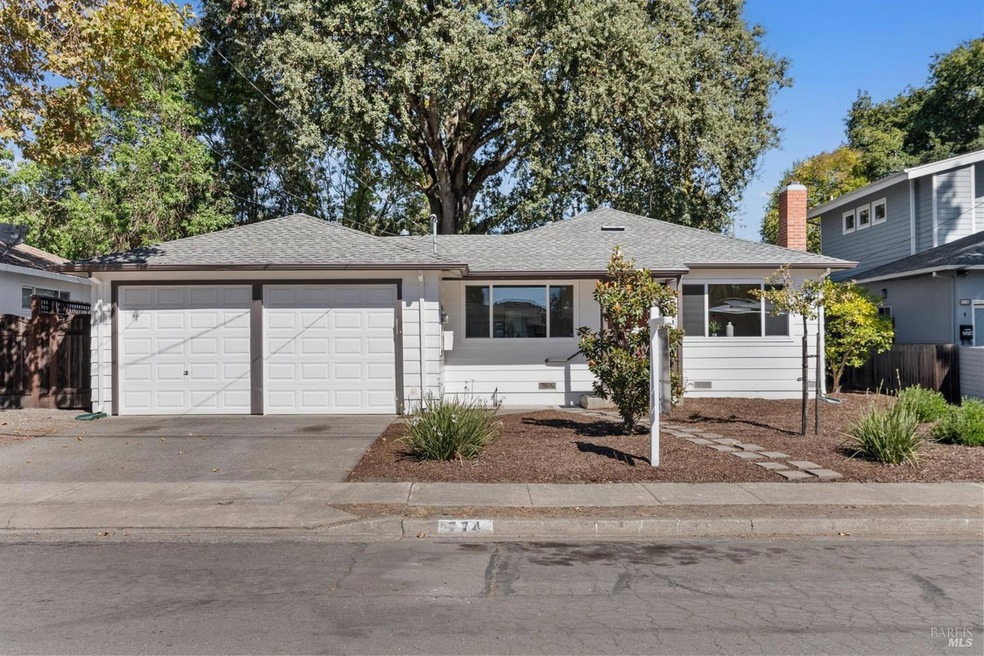
774 Alaska Dr Santa Rosa, CA 95405
Montgomery Village NeighborhoodHighlights
- Wood Flooring
- Quartz Countertops
- Formal Dining Room
- Window or Skylight in Bathroom
- Covered patio or porch
- 2 Car Direct Access Garage
About This Home
As of October 2024This nicely updated, single story home features recently refinished hardwood floors, fresh interior paint, dual pane windows, and a remodeled kitchen and main bathroom. The property is nestled on a one block-long street and is convenient to shopping, schools, Spring Lake Regional and Annadel State Parks. The home has 3 bedrooms, and one and a half bathrooms, a dining area that opens to kitchen, a fireplace with electric insert in living room, dual-paned window, indoor laundry, central heat and air conditioning and a 2-car garage. The spacious yard offers opportunity for gardening, and a covered patio area provides shelter on a rainy day or a great place to store outdoor items.
Home Details
Home Type
- Single Family
Est. Annual Taxes
- $7,306
Year Built
- Built in 1955 | Remodeled
Lot Details
- 5,998 Sq Ft Lot
- Wood Fence
Parking
- 2 Car Direct Access Garage
- Garage Door Opener
Home Design
- Side-by-Side
- Concrete Foundation
- Composition Roof
- Wood Siding
Interior Spaces
- 1,092 Sq Ft Home
- 1-Story Property
- Electric Fireplace
- Living Room with Fireplace
- Formal Dining Room
Kitchen
- Free-Standing Gas Range
- Range Hood
- Microwave
- Dishwasher
- Quartz Countertops
Flooring
- Wood
- Tile
Bedrooms and Bathrooms
- 3 Bedrooms
- Bathroom on Main Level
- Bathtub with Shower
- Window or Skylight in Bathroom
Laundry
- Stacked Washer and Dryer
- 220 Volts In Laundry
Home Security
- Carbon Monoxide Detectors
- Fire and Smoke Detector
Utilities
- Central Heating and Cooling System
- Natural Gas Connected
- Gas Water Heater
- Internet Available
- Cable TV Available
Additional Features
- Energy-Efficient Windows
- Covered patio or porch
Listing and Financial Details
- Assessor Parcel Number 013-242-019-000
Map
Home Values in the Area
Average Home Value in this Area
Property History
| Date | Event | Price | Change | Sq Ft Price |
|---|---|---|---|---|
| 10/22/2024 10/22/24 | Sold | $730,000 | +4.3% | $668 / Sq Ft |
| 10/14/2024 10/14/24 | Pending | -- | -- | -- |
| 10/04/2024 10/04/24 | For Sale | $700,000 | +26.8% | $641 / Sq Ft |
| 01/02/2018 01/02/18 | Sold | $552,200 | 0.0% | $506 / Sq Ft |
| 12/21/2017 12/21/17 | Pending | -- | -- | -- |
| 11/27/2017 11/27/17 | For Sale | $552,200 | -- | $506 / Sq Ft |
Tax History
| Year | Tax Paid | Tax Assessment Tax Assessment Total Assessment is a certain percentage of the fair market value that is determined by local assessors to be the total taxable value of land and additions on the property. | Land | Improvement |
|---|---|---|---|---|
| 2023 | $7,306 | $604,237 | $241,695 | $362,542 |
| 2022 | $6,748 | $592,390 | $236,956 | $355,434 |
| 2021 | $6,614 | $580,775 | $232,310 | $348,465 |
| 2020 | $6,489 | $574,820 | $229,928 | $344,892 |
| 2019 | $6,531 | $563,550 | $225,420 | $338,130 |
| 2018 | $932 | $68,918 | $17,219 | $51,699 |
| 2017 | $741 | $67,568 | $16,882 | $50,686 |
| 2016 | $721 | $66,244 | $16,551 | $49,693 |
| 2015 | $699 | $65,250 | $16,303 | $48,947 |
| 2014 | $673 | $63,973 | $15,984 | $47,989 |
Mortgage History
| Date | Status | Loan Amount | Loan Type |
|---|---|---|---|
| Open | $584,000 | New Conventional | |
| Previous Owner | $330,000 | New Conventional | |
| Previous Owner | $414,150 | New Conventional | |
| Previous Owner | $40,000 | Unknown | |
| Previous Owner | $103,000 | Credit Line Revolving | |
| Previous Owner | $5,000 | Credit Line Revolving |
Deed History
| Date | Type | Sale Price | Title Company |
|---|---|---|---|
| Grant Deed | $730,000 | Fidelity National Title | |
| Grant Deed | $165,000 | Old Republic Title Company | |
| Grant Deed | $552,500 | Fidelity National Title Co |
Similar Homes in Santa Rosa, CA
Source: Bay Area Real Estate Information Services (BAREIS)
MLS Number: 324077404
APN: 013-242-019
- 4004 Garnet Place
- 915 Colorado Blvd
- 4337 Mayette Ave
- 983 Slate Dr
- 4015 Franks Ct
- 1109 Evans Dr
- 3270 Sonoma Ave
- 1354 Yulupa Ave Unit C
- 4450 Montgomery Dr
- 4839 Hoen Ave
- 3615 Princeton Dr
- 1215 Yulupa Ave
- 1630 Arroyo Sierra Dr
- 1632 Arroyo Sierra Dr
- 5085 Newanga Ave
- 4045 Hoen Ave
- 1628 Tahoe Dr
- 4346 Streamside Dr
- 5071 Eliggi Ct
- 169 Yulupa Cir
