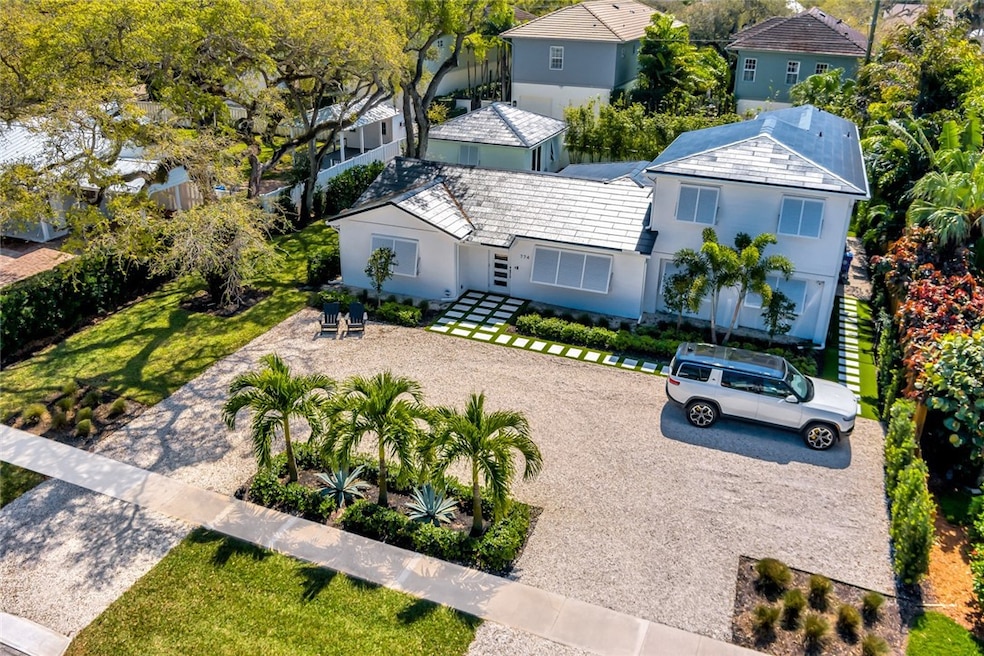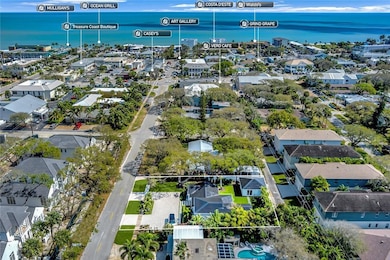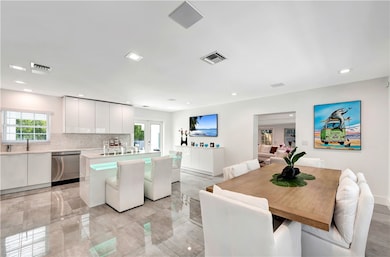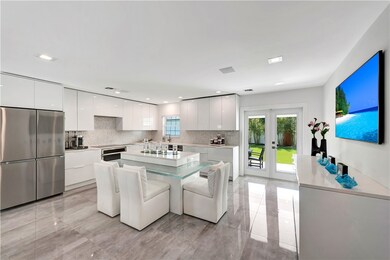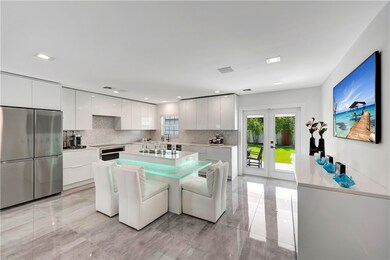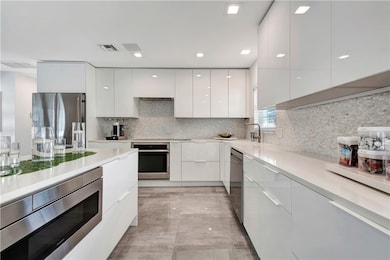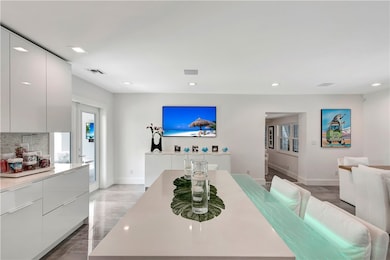
774 Azalea Ln Vero Beach, FL 32963
Vero Beach Estates NeighborhoodHighlights
- Spa
- Main Floor Primary Bedroom
- Covered patio or porch
- Beachland Elementary School Rated A-
- Garden View
- 3-minute walk to South Beach Park
About This Home
As of December 2024Experience modern urban living w/ coastal flare in this exquisite, Central Beach residence! Meticulously renovated in 2022 for green living, this eco-friendly 3/2.5 home boasts 3 Tesla Power Walls and a Tesla Solar Roof, Clipper Creek double EV charging station for ultimate power efficiency. Entertain w/ style on the turf backyard w/ putting green and hot tub. Luxurious features include a sleek chef's kitchen w/ bespoke glass countertop island. Enjoy Ring surveillance & state-of-the-art Savant Audio/Home Theater/Lighting. Dining, shopping, and vibrant entertainment steps away on Ocean Drive.
Last Agent to Sell the Property
One Sotheby's Int'l Realty Brokerage Phone: 772-633-0021 License #3377832

Last Buyer's Agent
NON-MLS AGENT
NON MLS
Home Details
Home Type
- Single Family
Est. Annual Taxes
- $10,026
Year Built
- Built in 1958
Lot Details
- 0.26 Acre Lot
- Lot Dimensions are 88x130
- North Facing Home
- Fenced
Parking
- 2 Car Detached Garage
- Driveway
Home Design
- Frame Construction
- Tile Roof
- Stucco
Interior Spaces
- 2,202 Sq Ft Home
- 2-Story Property
- French Doors
- Tile Flooring
- Garden Views
- Security System Owned
Kitchen
- Built-In Oven
- Cooktop
- Microwave
- Dishwasher
- Kitchen Island
Bedrooms and Bathrooms
- 3 Bedrooms
- Primary Bedroom on Main
- Split Bedroom Floorplan
- Closet Cabinetry
Laundry
- Laundry Room
- Dryer
- Washer
- Laundry Tub
Pool
- Spa
- Outdoor Shower
Outdoor Features
- Covered patio or porch
Utilities
- Central Heating and Cooling System
- Electric Water Heater
Community Details
- Vero Beach Estates Subdivision
Listing and Financial Details
- Tax Lot 18
- Assessor Parcel Number 32403200006004000015.0
Map
Home Values in the Area
Average Home Value in this Area
Property History
| Date | Event | Price | Change | Sq Ft Price |
|---|---|---|---|---|
| 12/17/2024 12/17/24 | Sold | $1,900,000 | -9.3% | $863 / Sq Ft |
| 11/29/2024 11/29/24 | Pending | -- | -- | -- |
| 11/11/2024 11/11/24 | Price Changed | $2,095,000 | -6.8% | $951 / Sq Ft |
| 08/19/2024 08/19/24 | Price Changed | $2,249,000 | -5.3% | $1,021 / Sq Ft |
| 04/12/2024 04/12/24 | Price Changed | $2,375,000 | -4.0% | $1,079 / Sq Ft |
| 02/26/2024 02/26/24 | For Sale | $2,475,000 | +169.0% | $1,124 / Sq Ft |
| 05/20/2021 05/20/21 | Sold | $920,000 | -4.7% | $418 / Sq Ft |
| 04/20/2021 04/20/21 | Pending | -- | -- | -- |
| 03/17/2021 03/17/21 | For Sale | $965,000 | +85.6% | $438 / Sq Ft |
| 09/08/2014 09/08/14 | Sold | $520,000 | -4.6% | $260 / Sq Ft |
| 08/09/2014 08/09/14 | Pending | -- | -- | -- |
| 03/24/2014 03/24/14 | For Sale | $545,000 | 0.0% | $273 / Sq Ft |
| 06/01/2013 06/01/13 | Rented | $2,500 | 0.0% | -- |
| 05/02/2013 05/02/13 | Under Contract | -- | -- | -- |
| 07/06/2012 07/06/12 | For Rent | $2,500 | -- | -- |
Tax History
| Year | Tax Paid | Tax Assessment Tax Assessment Total Assessment is a certain percentage of the fair market value that is determined by local assessors to be the total taxable value of land and additions on the property. | Land | Improvement |
|---|---|---|---|---|
| 2024 | $10,026 | $1,280,911 | $655,988 | $624,923 |
| 2023 | $10,026 | $675,551 | $0 | $0 |
| 2022 | $9,442 | $636,784 | $0 | $0 |
| 2021 | $6,891 | $470,885 | $0 | $0 |
| 2020 | $6,872 | $464,383 | $269,684 | $194,699 |
| 2019 | $7,026 | $462,445 | $0 | $0 |
| 2018 | $7,008 | $453,822 | $269,684 | $184,138 |
| 2017 | $7,385 | $453,822 | $0 | $0 |
| 2016 | $6,465 | $367,310 | $0 | $0 |
| 2015 | $6,256 | $344,280 | $0 | $0 |
| 2014 | $4,860 | $283,700 | $0 | $0 |
Mortgage History
| Date | Status | Loan Amount | Loan Type |
|---|---|---|---|
| Previous Owner | $721,600 | New Conventional | |
| Previous Owner | $440,000 | Fannie Mae Freddie Mac |
Deed History
| Date | Type | Sale Price | Title Company |
|---|---|---|---|
| Warranty Deed | $1,900,000 | Oceanside Title & Escrow | |
| Warranty Deed | $920,000 | None Available | |
| Warranty Deed | $520,000 | Oceanside Title & Escrow | |
| Warranty Deed | $550,000 | -- |
Similar Homes in Vero Beach, FL
Source: REALTORS® Association of Indian River County
MLS Number: 275824
APN: 32-40-32-00006-0040-00015.0
- 775 Azalea Ln
- 765 Azalea Ln
- 785 Azalea Ln
- 845 Camelia Ln Unit 11
- 735 Dahlia Ln
- 655 Camelia Ln
- 641 Azalea Ln
- 855 Dahlia Ln Unit 306
- 855 Dahlia Ln Unit 102
- 3400 Highway A1a
- 646 Camelia Ln
- 655 Acacia Rd
- 645 Acacia Rd
- 645 Flamevine Ln
- 706 Flamevine Ln
- 639 Banyan Rd
- 557 Dahlia Ln
- 601 Flamevine Ln
- 3500 Ocean Dr Unit 308
- 3500 Ocean Dr Unit 326
