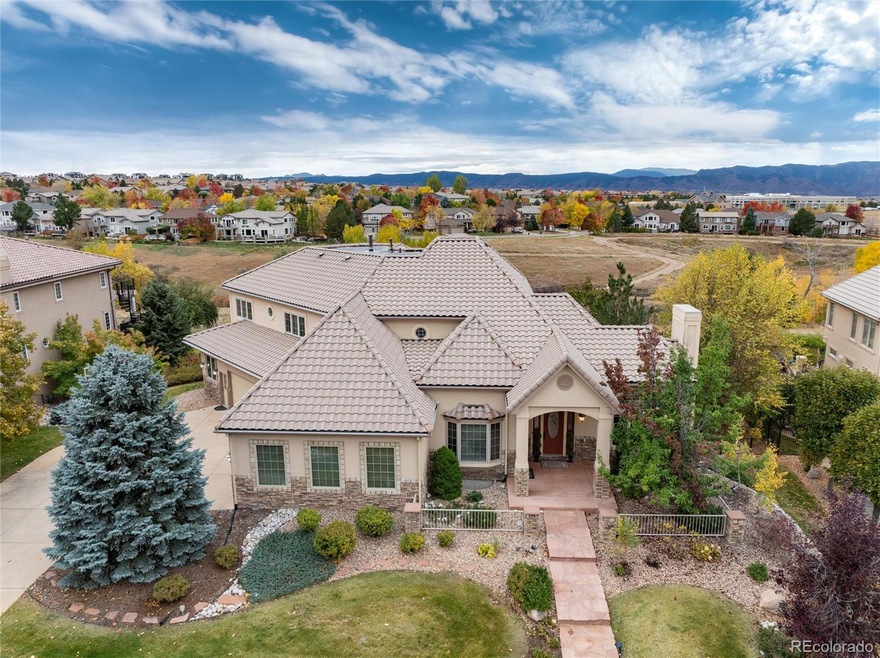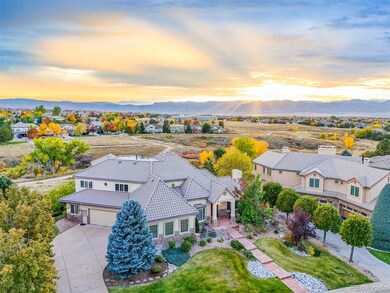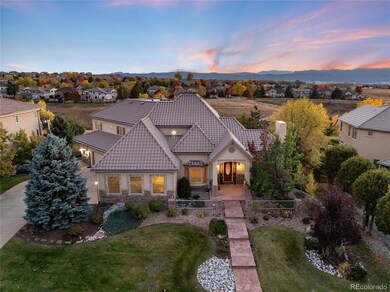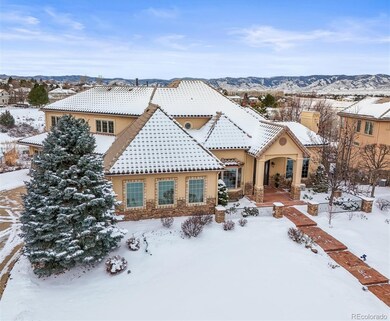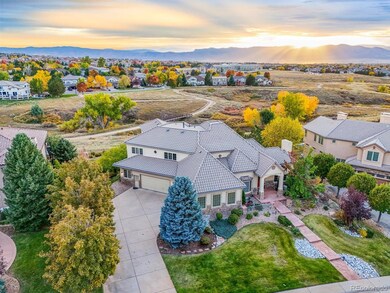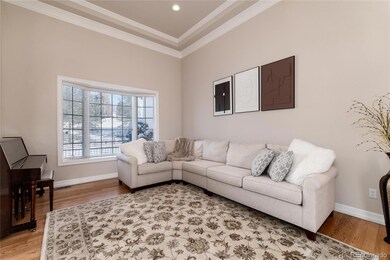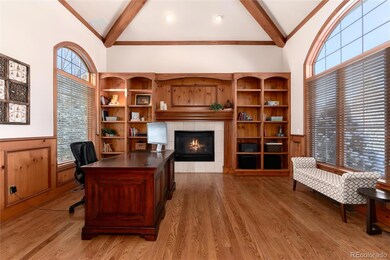Nestled in the prestigious gated community of Highwoods, this exceptional custom estate offers a seamless blend of timeless elegance, modern conveniences, & over $550K in thoughtful updates. Set on a premier lot with breathtaking mountain views, the home impresses from the moment you arrive. A flagstone pathway, stamped concrete entry, & striking stone & stucco exterior exude sophistication. Outdoor spaces designed for entertaining & relaxation, featuring a composite deck with rod iron railings, a covered patio, fire pit, & hot tub. The grand entry welcomes you with soaring ceilings & transitional design elements that set the tone. The main floor study offers rich character with wood beams, built-in shelving, & a gas fireplace. The formal dining room, enhanced by crown molding, provides an elegant space for hosting gatherings. The chef’s kitchen is a true centerpiece, boasting granite countertops, soft-close cabinets, Sub-Zero refrigerator, Dacor 6 burner cooktop and double oven as well as a prep sink. Adjacent to the kitchen, the cozy nook features a built-in desk & direct access to the deck, creating a seamless flow between indoor & outdoor living. The family room is a showcase of comfort & style, featuring a decorative wood ceiling, gas fireplace, wet bar, & windows that frame stunning mountain views. Upstairs, the primary suite serves as a private retreat with a spa-inspired bathroom offering a stand-alone soaking tub, multi-head shower, dual vanities, & custom walk-in closet by Closet Factory. Secondary bedrooms are equally impressive, each with ensuite baths & large closets. The fully finished walk out basement offers a 2nd wet bar, 2 additional bedrooms & a theater room. Additional highlights include a 4-car garage with EV charger, a flat, fenced yard ideal for outdoor activities. Located near top-rated schools, golf courses, & premier dining & shopping, this property offers a lifestyle of unparalleled convenience & luxury.

