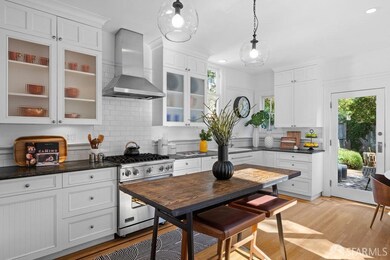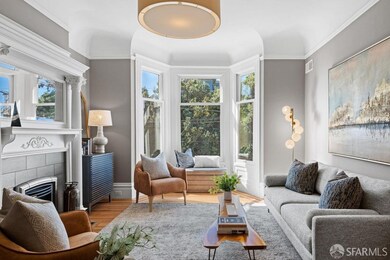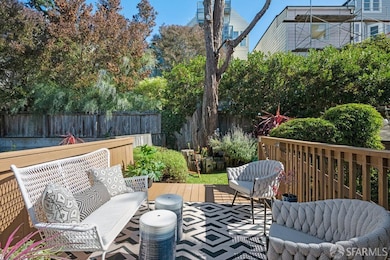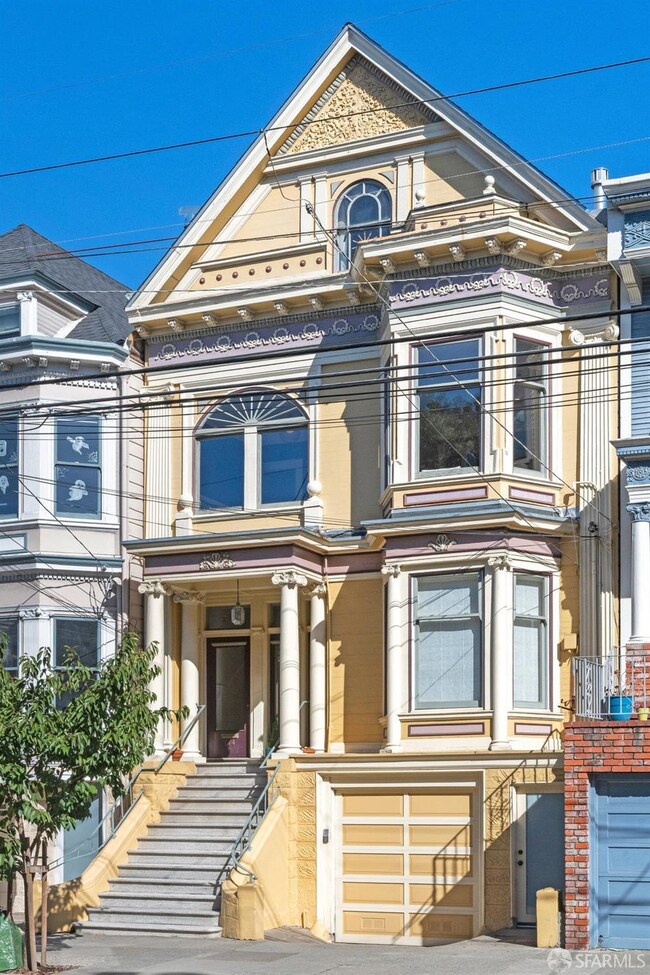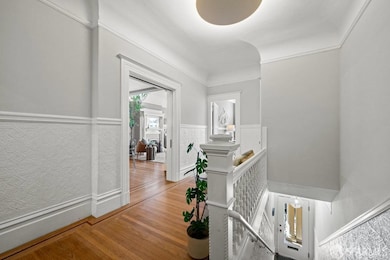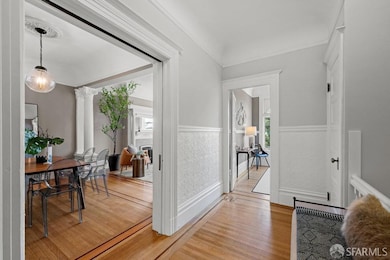
Highlights
- Unit is on the top floor
- 2-minute walk to Carl And Cole
- Built-In Refrigerator
- Grattan Elementary Rated A
- Rooftop Deck
- 3-minute walk to Richard Gamble Memorial Park
About This Home
As of November 2024This stunning top-floor condominium on a coveted block in Cole Valley offers all the essentials for modern, urban living. Flooded with natural light, 774 Cole has been thoughtfully designed and meticulously renovated to combine Victorian charm with contemporary comforts. The well-designed floor plan offers 2 distinct living areas, perfect for both entertaining and everyday living. The eat-in chef's kitchen, w/ high-end appliances and custom cabinetry, is ideal for hosting friends and family. The beautifully designed family room, complete with period built-ins, custom pass-through, and abundant southern light, adds warmth and character. Both areas seamlessly connect to the exclusive walkout deck and serene, flowering gardenan exceptional feature for a top-floor unit. From front to back, you'll find rich period details like crown moldings, bay windows, coved ceilings, original ceiling rosettes, heritage Lincrusta wall coverings and oak hardwood floors. High ceilings and spacious rooms create a grand sense of scale and volume. The 3 bedrooms are thoughtfully laid out for function and flow, providing ample room for family or guests. A bonus private office space offers flexibility for remote work and hosts a pull-down staircase to the expansive attic for future expansion or storage
Property Details
Home Type
- Condominium
Est. Annual Taxes
- $26,154
Year Built
- Built in 1900 | Remodeled
Lot Details
- West Facing Home
- Fenced
HOA Fees
- $350 Monthly HOA Fees
Parking
- 1 Car Garage
- Enclosed Parking
- Front Facing Garage
- Side by Side Parking
- Assigned Parking
Property Views
- Forest
- Garden
Home Design
- Victorian Architecture
- Shingle Roof
- Composition Roof
- Wood Siding
Interior Spaces
- 1,822 Sq Ft Home
- 1-Story Property
- Beamed Ceilings
- Double Pane Windows
- Formal Entry
- Family Room
- Living Room
- Formal Dining Room
- Home Office
- Wood Flooring
- Attic
Kitchen
- Built-In Electric Range
- Range Hood
- Built-In Refrigerator
- Plumbed For Ice Maker
- Dishwasher
- Stone Countertops
Bedrooms and Bathrooms
- Separate Shower
Laundry
- Laundry Room
- Dryer
- Washer
Utilities
- Central Heating
- Heating System Uses Gas
Additional Features
- Rooftop Deck
- Unit is on the top floor
Listing and Financial Details
- Assessor Parcel Number 1252-065
Community Details
Overview
- Association fees include insurance, trash, water
- 2 Units
- 774 776 Cole Street HOA
Pet Policy
- Dogs and Cats Allowed
Map
Home Values in the Area
Average Home Value in this Area
Property History
| Date | Event | Price | Change | Sq Ft Price |
|---|---|---|---|---|
| 11/18/2024 11/18/24 | Sold | $2,410,000 | +23.6% | $1,323 / Sq Ft |
| 11/01/2024 11/01/24 | Pending | -- | -- | -- |
| 10/18/2024 10/18/24 | For Sale | $1,950,000 | -- | $1,070 / Sq Ft |
Tax History
| Year | Tax Paid | Tax Assessment Tax Assessment Total Assessment is a certain percentage of the fair market value that is determined by local assessors to be the total taxable value of land and additions on the property. | Land | Improvement |
|---|---|---|---|---|
| 2024 | $26,154 | $2,172,229 | $1,075,179 | $1,097,050 |
| 2023 | $25,764 | $2,129,639 | $1,054,098 | $1,075,541 |
| 2022 | $25,282 | $2,087,883 | $1,033,430 | $1,054,453 |
| 2021 | $24,836 | $2,046,945 | $1,013,167 | $1,033,778 |
| 2020 | $24,937 | $2,025,958 | $1,002,779 | $1,023,179 |
| 2019 | $24,077 | $1,986,234 | $983,117 | $1,003,117 |
| 2018 | $23,036 | $1,927,682 | $963,841 | $963,841 |
| 2017 | $22,465 | $1,889,886 | $944,943 | $944,943 |
| 2016 | $22,118 | $1,852,830 | $926,415 | $926,415 |
| 2015 | $21,845 | $1,825,000 | $912,500 | $912,500 |
| 2014 | $15,015 | $1,256,874 | $628,437 | $628,437 |
Mortgage History
| Date | Status | Loan Amount | Loan Type |
|---|---|---|---|
| Open | $1,610,000 | New Conventional | |
| Closed | $1,610,000 | New Conventional | |
| Previous Owner | $1,000,000 | New Conventional | |
| Previous Owner | $75,000 | Credit Line Revolving | |
| Previous Owner | $500,000 | Adjustable Rate Mortgage/ARM | |
| Previous Owner | $867,000 | Adjustable Rate Mortgage/ARM | |
| Previous Owner | $864,500 | New Conventional | |
| Previous Owner | $729,500 | New Conventional | |
| Previous Owner | $729,500 | New Conventional | |
| Previous Owner | $100,000 | Credit Line Revolving | |
| Previous Owner | $805,000 | Purchase Money Mortgage | |
| Previous Owner | $189,116 | Unknown | |
| Previous Owner | $10,000 | Credit Line Revolving | |
| Previous Owner | $188,000 | Unknown | |
| Previous Owner | $195,000 | No Value Available | |
| Previous Owner | $207,000 | No Value Available | |
| Closed | $94,000 | No Value Available |
Deed History
| Date | Type | Sale Price | Title Company |
|---|---|---|---|
| Grant Deed | -- | Fidelity National Title | |
| Grant Deed | -- | Fidelity National Title | |
| Interfamily Deed Transfer | -- | None Available | |
| Grant Deed | $1,825,000 | North American Title Co Inc | |
| Interfamily Deed Transfer | -- | North American Title Co Inc | |
| Interfamily Deed Transfer | -- | Fidelity National Title Co | |
| Interfamily Deed Transfer | -- | Fidelity National Title Co | |
| Interfamily Deed Transfer | -- | Fidelity National Title Co | |
| Grant Deed | $1,150,000 | Fidelity National Title Co | |
| Grant Deed | $395,000 | Commonwealth Land Title Co | |
| Interfamily Deed Transfer | -- | Old Republic Title Company |
Similar Homes in San Francisco, CA
Source: San Francisco Association of REALTORS® MLS
MLS Number: 424074204
APN: 1252-065
- 1524 Waller St
- 647 Cole St
- 1708 Waller St
- 205-207 Downey St
- 117A Frederick St
- 117 Frederick St
- 117 Frederick St Unit A
- 1524-1528 Haight St
- 1957 Page St
- 1465 Masonic Ave Unit 2
- 1959 Page St
- 35 Frederick St
- 1787 Oak St
- 37 Ashbury Terrace
- 37 Alma St
- 1089 Clayton St
- 568 Belvedere St
- 2040 Fell St Unit 10
- 1024 Masonic Ave
- 159 Central Ave

