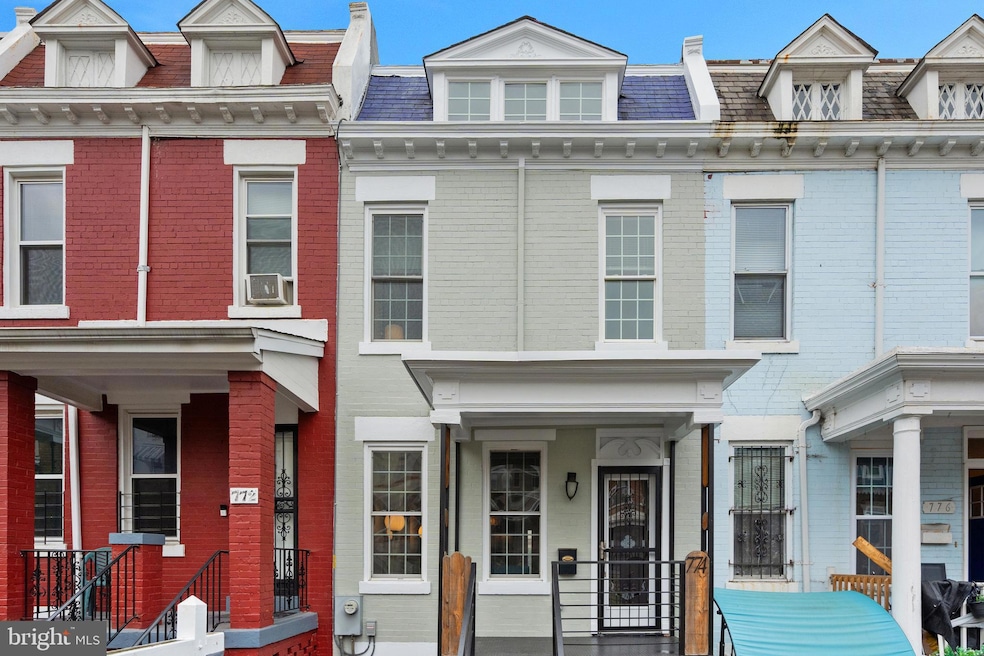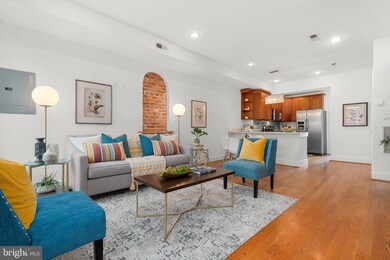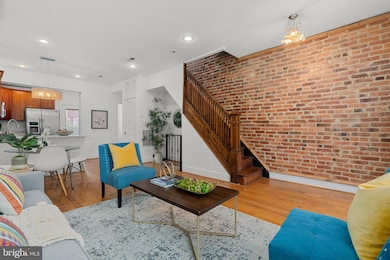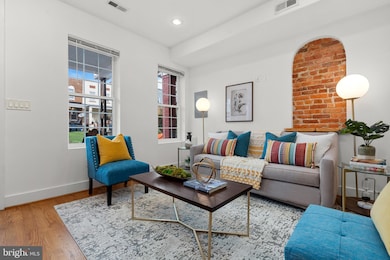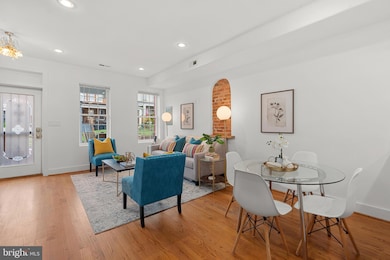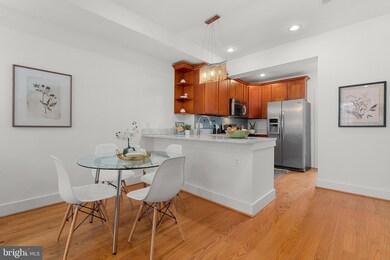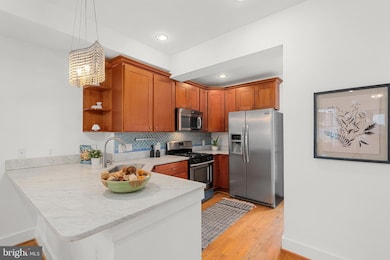
774 Columbia Rd NW Washington, DC 20001
Park View NeighborhoodHighlights
- Second Kitchen
- No HOA
- 2-minute walk to Hobart Twins Park
- Colonial Architecture
- Forced Air Heating and Cooling System
About This Home
As of February 2025Welcome to this delightful quintessential DC row home featuring an income-generating lower level! As you enter, you’ll be greeted by an inviting open floor plan brimming with character—exposed brick walls, charming brick niches, rich hardwood floors, and elegant wooden trim lining the staircase. The bright and airy main floor showcases tall ceilings and recessed lighting, creating a warm and welcoming atmosphere. The gourmet kitchen offers ample cabinetry, granite countertops, a stylish tiled backsplash, gas cooking, and stainless steel appliances. A conveniently tucked-away half bath is also located on this level. Step outside from the kitchen onto your private balcony, perfect for enjoying morning coffee or fresh air. On the upper level, you’ll find two sun-drenched bedrooms and a full hall bathroom. One bedroom features striking vaulted ceilings, while the other boasts access to a second balcony and the bathroom. The versatile lower level can help offset your mortgage as a rental or Airbnb, complete with its own front and rear entrances and a full kitchen and bathroom. Ideally situated just blocks from a variety of amenities, including the bustling 14th St corridor with Target, Giant, and an array of fantastic restaurants and bars like El Chucho, Red Rocks, Queen's English, and The Coupe. Plus, a new Whole Foods is only 0.8 miles away! Enjoy convenient access to the Columbia Heights metro (Green/Yellow lines) and multiple bus routes throughout the city. Don’t miss this opportunity to own a piece of DC charm with income potential!
Last Agent to Sell the Property
Chelsea Traylor
Redfin Corp

Townhouse Details
Home Type
- Townhome
Est. Annual Taxes
- $5,833
Year Built
- Built in 1913
Lot Details
- 800 Sq Ft Lot
Parking
- On-Street Parking
Home Design
- Colonial Architecture
- Brick Exterior Construction
- Concrete Perimeter Foundation
Interior Spaces
- Property has 3 Levels
Kitchen
- Second Kitchen
- Stove
- Ice Maker
- Dishwasher
- Disposal
Bedrooms and Bathrooms
Laundry
- Dryer
- Washer
Finished Basement
- Basement Fills Entire Space Under The House
- Connecting Stairway
- Interior, Front, and Rear Basement Entry
Utilities
- Forced Air Heating and Cooling System
- Electric Water Heater
Community Details
- No Home Owners Association
- Columbia Heights Subdivision
Listing and Financial Details
- Assessor Parcel Number 2888//0157
Map
Home Values in the Area
Average Home Value in this Area
Property History
| Date | Event | Price | Change | Sq Ft Price |
|---|---|---|---|---|
| 02/18/2025 02/18/25 | Sold | $799,000 | 0.0% | $579 / Sq Ft |
| 01/18/2025 01/18/25 | Pending | -- | -- | -- |
| 01/04/2025 01/04/25 | For Sale | $799,000 | +41.4% | $579 / Sq Ft |
| 08/15/2014 08/15/14 | Sold | $565,000 | -5.0% | $654 / Sq Ft |
| 07/31/2014 07/31/14 | Pending | -- | -- | -- |
| 05/24/2014 05/24/14 | For Sale | $595,000 | +5.3% | $689 / Sq Ft |
| 05/17/2014 05/17/14 | Off Market | $565,000 | -- | -- |
| 03/17/2014 03/17/14 | Price Changed | $595,000 | -4.0% | $689 / Sq Ft |
| 11/16/2013 11/16/13 | For Sale | $620,000 | -- | $718 / Sq Ft |
Tax History
| Year | Tax Paid | Tax Assessment Tax Assessment Total Assessment is a certain percentage of the fair market value that is determined by local assessors to be the total taxable value of land and additions on the property. | Land | Improvement |
|---|---|---|---|---|
| 2024 | $5,956 | $700,720 | $361,560 | $339,160 |
| 2023 | $5,833 | $686,280 | $351,770 | $334,510 |
| 2022 | $5,243 | $656,220 | $339,780 | $316,440 |
| 2021 | $4,908 | $653,810 | $333,080 | $320,730 |
| 2020 | $4,578 | $614,240 | $308,420 | $305,820 |
| 2019 | $4,590 | $614,800 | $306,860 | $307,940 |
| 2018 | $4,369 | $587,320 | $0 | $0 |
| 2017 | $4,191 | $583,230 | $0 | $0 |
| 2016 | $3,816 | $554,990 | $0 | $0 |
| 2015 | $3,472 | $479,850 | $0 | $0 |
| 2014 | $2,824 | $415,310 | $0 | $0 |
Mortgage History
| Date | Status | Loan Amount | Loan Type |
|---|---|---|---|
| Open | $775,030 | New Conventional | |
| Previous Owner | $165,500 | Adjustable Rate Mortgage/ARM | |
| Previous Owner | $452,000 | New Conventional | |
| Previous Owner | $292,000 | New Conventional |
Deed History
| Date | Type | Sale Price | Title Company |
|---|---|---|---|
| Deed | $799,000 | Westcor Land Title | |
| Special Warranty Deed | $565,000 | -- | |
| Special Warranty Deed | $203,000 | -- | |
| Trustee Deed | $193,500 | -- | |
| Warranty Deed | $365,000 | -- |
Similar Homes in Washington, DC
Source: Bright MLS
MLS Number: DCDC2173282
APN: 2888-0157
- 755 Columbia Rd NW Unit 3
- 757 Columbia Rd NW
- 744 Columbia Rd NW
- 2923 Sherman Ave NW
- 2903 Sherman Ave NW
- 740 Irving St NW Unit 1
- 772 Harvard St NW
- 723 Harvard St NW
- 736 Harvard St NW
- 734 Harvard St NW Unit 1
- 755 Irving St NW
- 3101 Sherman Ave NW Unit 402
- 2910 Georgia Ave NW Unit 203
- 1012 Harvard St NW Unit 8
- 749 Girard St NW
- 743 Girard St NW
- 2803 Sherman Ave NW Unit 2
- 2905 Georgia Ave NW Unit 2 (IZ UNIT)
- 1108 Columbia Rd NW Unit 101
- 1108 Columbia Rd NW Unit 107
