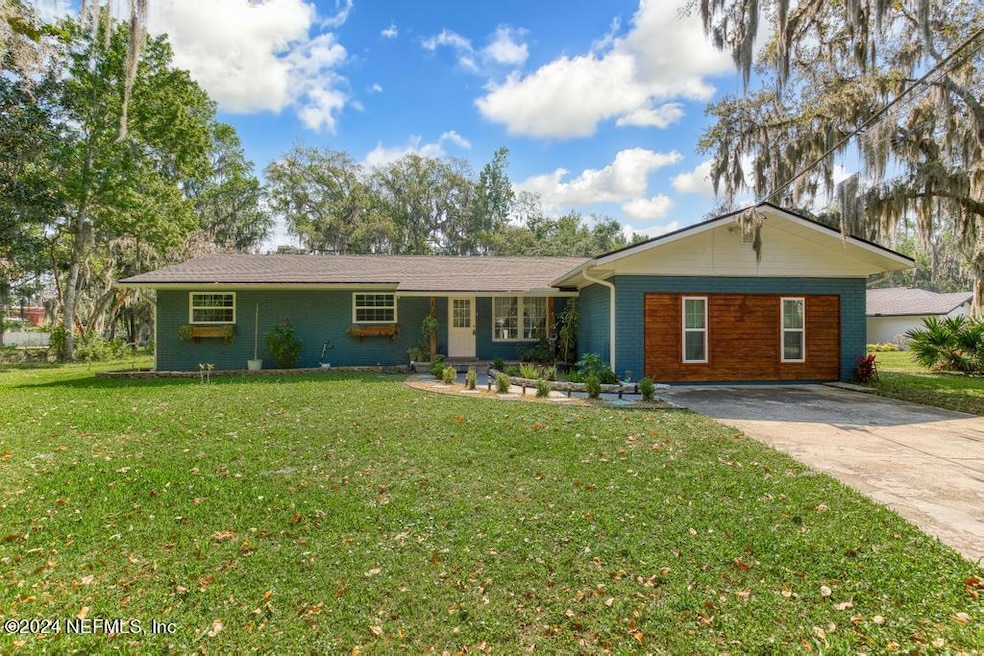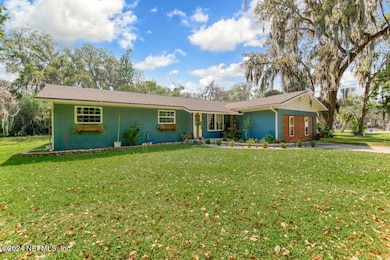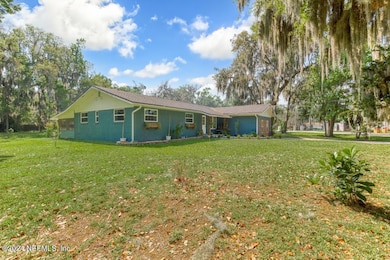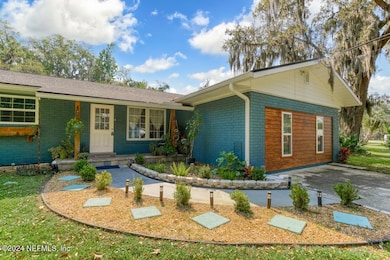
774 Creighton Rd Fleming Island, FL 32003
Estimated payment $2,627/month
Highlights
- River View
- Open Floorplan
- Screened Porch
- Robert M. Paterson Elementary School Rated A
- No HOA
- Eat-In Kitchen
About This Home
Major Price Improvement! Seller is ready for her next journey!
Experience the epitome of Fleming Island living with this 4-bedroom, 2-bathroom residence, perfectly positioned to offer panoramic water views from the comfort of your own front porch. This unique home, nestled on a pie-shaped lot, offers a rare blend of privacy and scenic beauty, inviting you to enjoy the serene waterscape in a sought-after neighborhood.
As you step inside, the warmth and character of the home immediately embrace you. The open and airy layout seamlessly connects the living spaces, while large windows bathe the interiors in natural light, enhancing the cozy yet spacious feel of the home.
The home's culinary hub, the kitchen, is equipped with modern appliances, ample cabinetry, and generous counter space, making meal preparation a breeze.
Boasting four well-appointed bedrooms, this home offers flexibility and comfort for families, guests, or home offices Step outside to discover the expansive screened-in back patio, stretching across the entire back of the house. This magnificent outdoor living space is perfect for entertaining, dining al fresco, or simply unwinding as you enjoy the lush surroundings of your pie-shaped lot.
Don't miss the opportunity to own a piece of paradise with character, comfort, and unmatched views. Contact us today to schedule a viewing and see for yourself why this home is a rare find on Fleming Island.
Roof 2022, Electrical 2022, Replaced 10 ft pipe that connects to septic 2023
Rain Gutters 2023 New Well Tank
Fire Proof insulation entire Attic 2023
Installed closet shelf systems 2023
2 New Well Pumps 2023
Back Patio repaint 2024
Co-Listing Agent
LACY BISHOP
UNITED REAL ESTATE GALLERY License #3587235
Home Details
Home Type
- Single Family
Est. Annual Taxes
- $3,396
Year Built
- Built in 1970 | Remodeled
Lot Details
- 0.42 Acre Lot
- Street terminates at a dead end
- Many Trees
Parking
- On-Street Parking
Home Design
- Wood Frame Construction
- Shingle Roof
Interior Spaces
- 1,980 Sq Ft Home
- 1-Story Property
- Open Floorplan
- Ceiling Fan
- Screened Porch
- River Views
Kitchen
- Eat-In Kitchen
- Electric Oven
- Electric Cooktop
- Microwave
- Dishwasher
- Kitchen Island
Flooring
- Carpet
- Vinyl
Bedrooms and Bathrooms
- 4 Bedrooms
- Split Bedroom Floorplan
- 2 Full Bathrooms
- Shower Only
Outdoor Features
- Fire Pit
Utilities
- Central Heating and Cooling System
- Private Water Source
- Well
- Electric Water Heater
- Septic Tank
- Private Sewer
Community Details
- No Home Owners Association
- Creighton Forest Subdivision
Listing and Financial Details
- Assessor Parcel Number 43042601407200000
Map
Home Values in the Area
Average Home Value in this Area
Tax History
| Year | Tax Paid | Tax Assessment Tax Assessment Total Assessment is a certain percentage of the fair market value that is determined by local assessors to be the total taxable value of land and additions on the property. | Land | Improvement |
|---|---|---|---|---|
| 2024 | $3,396 | $248,994 | -- | -- |
| 2023 | $3,396 | $241,742 | $0 | $0 |
| 2022 | $3,043 | $186,121 | $70,000 | $116,121 |
| 2021 | $2,937 | $181,872 | $70,000 | $111,872 |
| 2020 | $2,550 | $152,690 | $40,000 | $112,690 |
| 2019 | $1,246 | $104,785 | $0 | $0 |
| 2018 | $1,134 | $102,831 | $0 | $0 |
| 2017 | $1,123 | $100,716 | $0 | $0 |
| 2016 | $1,117 | $98,644 | $0 | $0 |
| 2015 | $1,154 | $97,958 | $0 | $0 |
| 2014 | $1,124 | $97,181 | $0 | $0 |
Property History
| Date | Event | Price | Change | Sq Ft Price |
|---|---|---|---|---|
| 04/01/2025 04/01/25 | Price Changed | $420,000 | 0.0% | $212 / Sq Ft |
| 04/01/2025 04/01/25 | For Sale | $420,000 | -5.6% | $212 / Sq Ft |
| 03/23/2025 03/23/25 | Off Market | $445,000 | -- | -- |
| 11/22/2024 11/22/24 | For Sale | $445,000 | 0.0% | $225 / Sq Ft |
| 10/20/2024 10/20/24 | Off Market | $445,000 | -- | -- |
| 06/07/2024 06/07/24 | Price Changed | $445,000 | -6.3% | $225 / Sq Ft |
| 05/26/2024 05/26/24 | Price Changed | $475,000 | -3.1% | $240 / Sq Ft |
| 03/22/2024 03/22/24 | Price Changed | $490,000 | -5.8% | $247 / Sq Ft |
| 02/18/2024 02/18/24 | For Sale | $520,000 | +22.4% | $263 / Sq Ft |
| 12/17/2023 12/17/23 | Off Market | $425,000 | -- | -- |
| 12/17/2023 12/17/23 | Off Market | $277,000 | -- | -- |
| 08/09/2022 08/09/22 | Sold | $425,000 | -13.8% | $205 / Sq Ft |
| 07/02/2022 07/02/22 | Pending | -- | -- | -- |
| 05/12/2022 05/12/22 | For Sale | $493,000 | +78.0% | $237 / Sq Ft |
| 09/24/2021 09/24/21 | Sold | $277,000 | -14.8% | $198 / Sq Ft |
| 07/28/2021 07/28/21 | Pending | -- | -- | -- |
| 06/17/2021 06/17/21 | For Sale | $325,000 | -- | $232 / Sq Ft |
Deed History
| Date | Type | Sale Price | Title Company |
|---|---|---|---|
| Warranty Deed | -- | Landmark Title | |
| Warranty Deed | $277,000 | Landmark Title | |
| Quit Claim Deed | -- | None Available |
Mortgage History
| Date | Status | Loan Amount | Loan Type |
|---|---|---|---|
| Open | $417,302 | FHA | |
| Previous Owner | $303,295 | Purchase Money Mortgage | |
| Previous Owner | $303,295 | Unknown | |
| Previous Owner | $57,800 | New Conventional |
Similar Homes in the area
Source: realMLS (Northeast Florida Multiple Listing Service)
MLS Number: 2009660
APN: 43-04-26-014072-000-00
- 2028 Castle Point Ct
- 901 Creighton Rd
- 1024 Creighton Rd
- 1028 Creighton Rd
- 1040 Creighton Rd
- 3110 Creighton Landing Rd
- 3325 Creighton Ln
- 487 Creighton Rd
- 1634 Dockside Dr
- 3154 Brooks Rd
- 301 Scenic Point Ln
- 323 Scenic Point Ln
- 1317 Portside Dr
- 1367 Keel Ct
- 2778 Holly Point Rd W
- 3593 Westover Rd
- 2703 Holly Point Rd E
- 988 Birdwood Dr
- 2528 Shalimar Ln
- 2405 Egremont Dr






