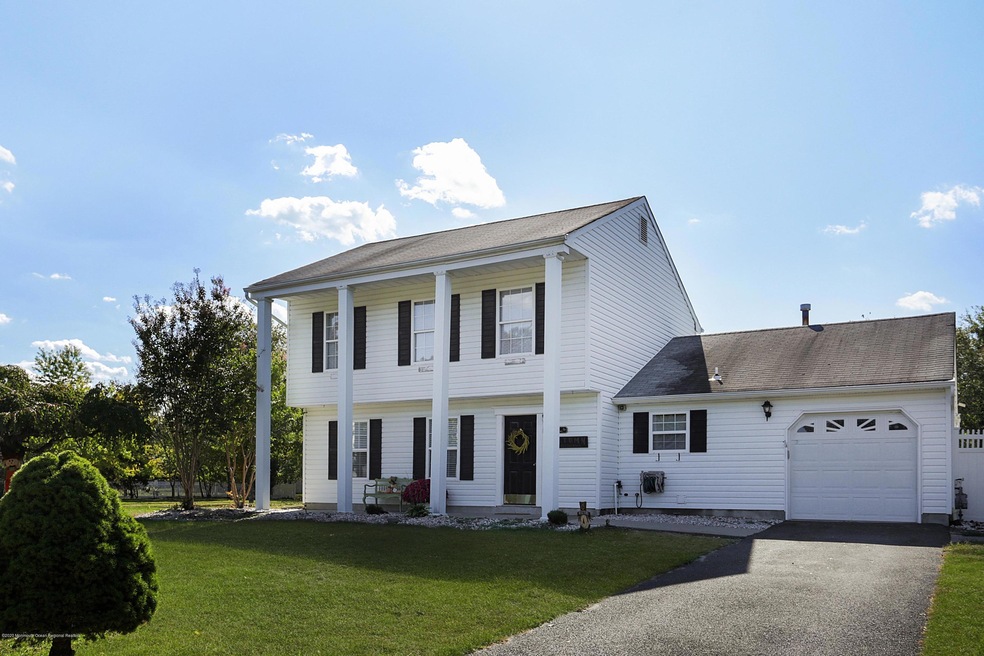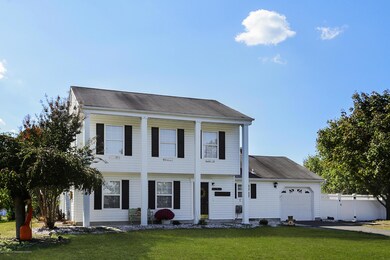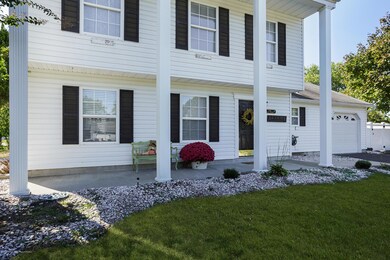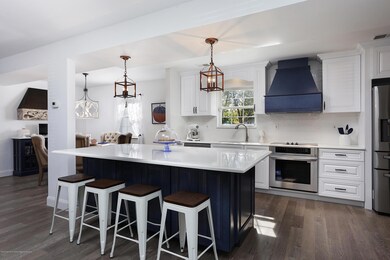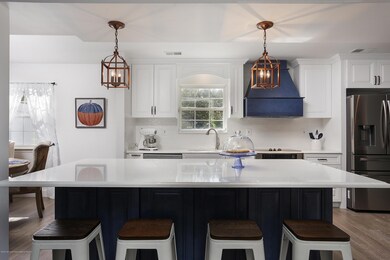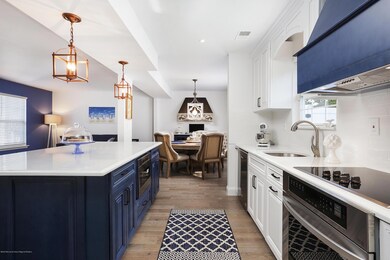
774 Holly Berry Ln Brick, NJ 08724
Brick Township NeighborhoodHighlights
- In Ground Pool
- Colonial Architecture
- Covered patio or porch
- 0.58 Acre Lot
- No HOA
- 1 Car Direct Access Garage
About This Home
As of November 2020Understated Elegance!! Prepare to be amazed at the detail & attention that was lovingly given to this custom Colonial style home Renovated to perfection with no expense spared. Gourmet kitchen will render you breathless - featuring beautiful custom white cabinetry, Cararra style Quartz countertops, wood hood, over sized center island & upgraded stainless steel appliances to complete. Too many amenities/new features to mention, a few to entice & you will need to make an appointment. New waterproof vinyl planking floors thru out most of 1st level. Brand new sliders with built in blinds leading out to a beautiful upgraded inground pool area sits on a double corner lot in a family friendly area of brick town that is its own slice or paridise. Truly a showcase home that is not to be missed!
Home Details
Home Type
- Single Family
Est. Annual Taxes
- $6,721
Year Built
- Built in 1993
Lot Details
- 0.58 Acre Lot
- Fenced
Parking
- 1 Car Direct Access Garage
- Double-Wide Driveway
- On-Street Parking
- Off-Street Parking
Home Design
- Colonial Architecture
- Slab Foundation
- Shingle Roof
- Vinyl Siding
Interior Spaces
- 2-Story Property
- Ceiling Fan
- Light Fixtures
- Window Screens
- Family Room
- Living Room
- Dining Room
Kitchen
- Stove
- Range Hood
- Microwave
- Dishwasher
Bedrooms and Bathrooms
- 3 Bedrooms
- Primary bedroom located on second floor
Laundry
- Laundry Room
- Dryer
- Washer
Pool
- In Ground Pool
- Fence Around Pool
Outdoor Features
- Covered patio or porch
- Exterior Lighting
- Storage Shed
Schools
- Herbertsville Elementary School
- Veterans Memorial Middle School
- Brick Memorial High School
Utilities
- Forced Air Heating and Cooling System
- Heating System Uses Natural Gas
- Natural Gas Water Heater
Community Details
- No Home Owners Association
- Eagle Ridge Subdivision
Listing and Financial Details
- Exclusions: Dining room chandelier
- Assessor Parcel Number 07-01422-10-00005
Map
Home Values in the Area
Average Home Value in this Area
Property History
| Date | Event | Price | Change | Sq Ft Price |
|---|---|---|---|---|
| 11/16/2020 11/16/20 | Sold | $455,000 | +1.3% | -- |
| 10/20/2020 10/20/20 | Pending | -- | -- | -- |
| 10/10/2020 10/10/20 | For Sale | $449,000 | +24.7% | -- |
| 07/06/2020 07/06/20 | Sold | $360,000 | +4.3% | -- |
| 06/05/2020 06/05/20 | Pending | -- | -- | -- |
| 05/28/2020 05/28/20 | For Sale | $345,000 | -- | -- |
Tax History
| Year | Tax Paid | Tax Assessment Tax Assessment Total Assessment is a certain percentage of the fair market value that is determined by local assessors to be the total taxable value of land and additions on the property. | Land | Improvement |
|---|---|---|---|---|
| 2024 | $7,190 | $289,200 | $159,700 | $129,500 |
| 2023 | $7,094 | $289,200 | $159,700 | $129,500 |
| 2022 | $7,094 | $289,200 | $159,700 | $129,500 |
| 2021 | $6,949 | $289,200 | $159,700 | $129,500 |
| 2020 | $6,854 | $289,200 | $159,700 | $129,500 |
| 2019 | $6,721 | $289,200 | $159,700 | $129,500 |
| 2018 | $6,568 | $289,200 | $159,700 | $129,500 |
| 2017 | $6,391 | $289,200 | $159,700 | $129,500 |
| 2016 | $6,345 | $289,200 | $159,700 | $129,500 |
| 2015 | $6,177 | $289,200 | $159,700 | $129,500 |
| 2014 | $6,117 | $289,200 | $159,700 | $129,500 |
Mortgage History
| Date | Status | Loan Amount | Loan Type |
|---|---|---|---|
| Open | $54,976 | New Conventional | |
| Open | $130,000 | Credit Line Revolving | |
| Closed | $75,000 | Credit Line Revolving | |
| Open | $356,000 | New Conventional | |
| Previous Owner | $160,000 | Credit Line Revolving | |
| Previous Owner | $100,000 | New Conventional | |
| Previous Owner | $100,000 | New Conventional |
Deed History
| Date | Type | Sale Price | Title Company |
|---|---|---|---|
| Deed | $455,000 | All Ahead Title Agency | |
| Deed | $360,000 | Unitas Title Agency Llc | |
| Deed | $146,000 | -- |
Similar Homes in Brick, NJ
Source: MOREMLS (Monmouth Ocean Regional REALTORS®)
MLS Number: 22036742
APN: 07-01422-10-00005
- 789 Holly Berry Ln
- 749 Holly Berry Ln
- 739 Holly Berry Ln
- 751 Tall Oaks Dr
- 727 Hardean Rd
- 920 Ridge Rd
- 900 Ridge Rd
- 704 Revolutionary Rd
- 958 Ridge Rd
- 749 Rabbit Run
- 8 Jaywood Manor Dr
- 734 Durham Terrace
- 618 Turkey Point Rd
- 608 Hill Dr
- 823 Herbertsville Rd
- 548 Albermarle Rd
- 2403 Riverside Terrace
- 636 Winding River Rd
- 2384 Riverside Terrace
- 524 Manasquan Ct
