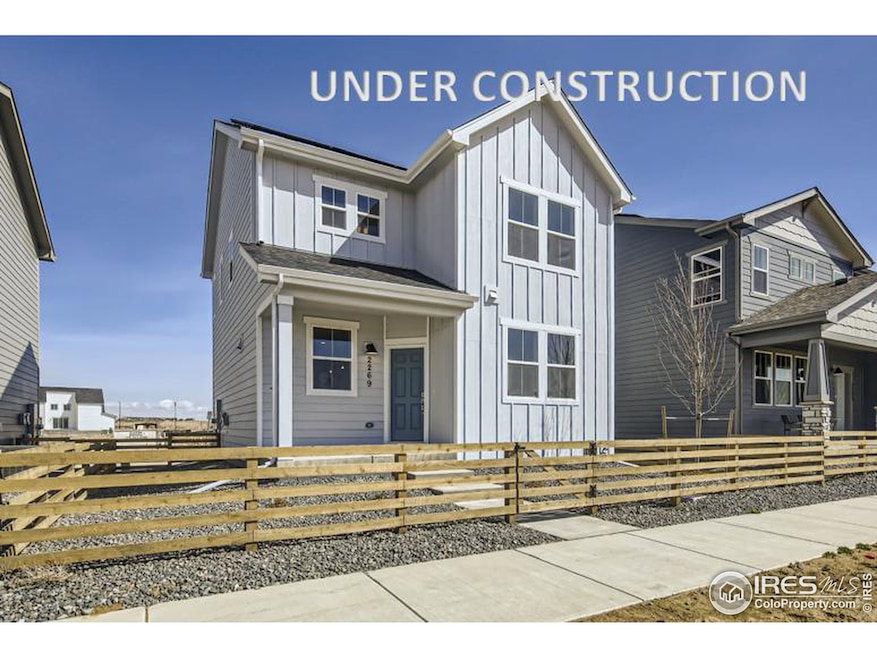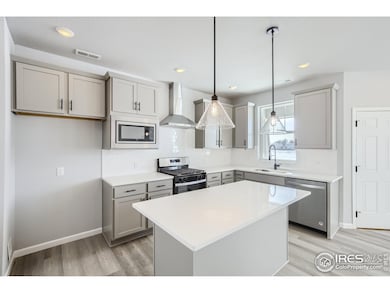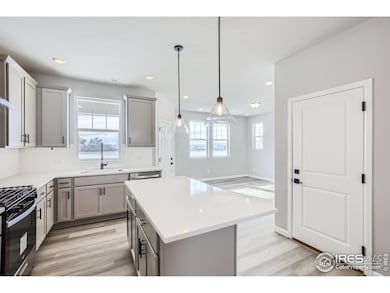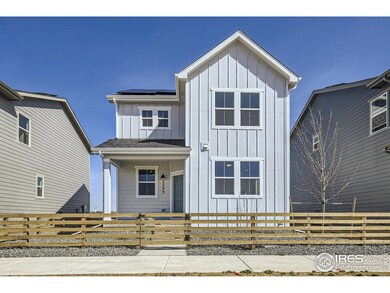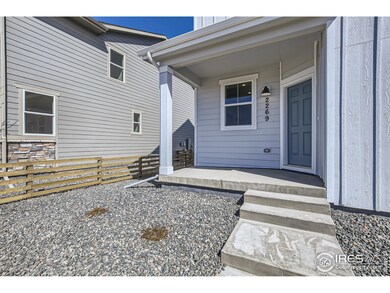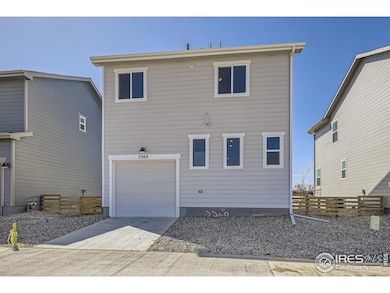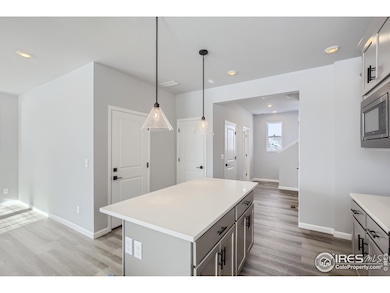
774 May Apple Ln Fort Collins, CO 80524
Waterfield NeighborhoodEstimated payment $2,689/month
Highlights
- Under Construction
- Solar Power System
- Hiking Trails
- Tavelli Elementary School Rated A-
- Open Floorplan
- 1 Car Attached Garage
About This Home
Dream Finders Homes offers unbeatable luxury at a great value. 3.5 KW Solar system in place for no or low utility bills (It can be purchased or leased). Xeriscape fenced front & side yards. The main level offers an open roomy living area with durable elegant LVP flooring, many windows for natural light & sunshine. Enjoy your beautiful granite counter island with lots of top of the line soft close cabinets, stainless steel appliances and gas range with a pantry. The primary bedroom suite has a sea of windows and is very roomy, the primary bath offers tiled floors & shower, quartz marble counters & a double vanity. Another full bath with tiled floors, 2 spacious bedrooms & a large laundry room finish out the upstairs. This home also has a tankless hot water heater and energy saving furnace! NO METRO TAX!!
Home Details
Home Type
- Single Family
Est. Annual Taxes
- $1,500
Year Built
- Built in 2025 | Under Construction
Lot Details
- 2,695 Sq Ft Lot
- Property fronts an alley
- Partially Fenced Property
HOA Fees
- $53 Monthly HOA Fees
Parking
- 1 Car Attached Garage
- Alley Access
Home Design
- Wood Frame Construction
- Composition Roof
- Concrete Siding
- Composition Shingle
Interior Spaces
- 1,335 Sq Ft Home
- 2-Story Property
- Open Floorplan
- Ceiling height of 9 feet or more
- Washer and Dryer Hookup
Kitchen
- Gas Oven or Range
- Microwave
- Dishwasher
- Kitchen Island
- Disposal
Flooring
- Carpet
- Luxury Vinyl Tile
Bedrooms and Bathrooms
- 3 Bedrooms
- Walk-In Closet
- Primary Bathroom is a Full Bathroom
- Primary bathroom on main floor
Outdoor Features
- Patio
- Exterior Lighting
Schools
- Tavelli Elementary School
- Lincoln Middle School
- Ft Collins High School
Additional Features
- Garage doors are at least 85 inches wide
- Solar Power System
- Forced Air Heating and Cooling System
Listing and Financial Details
- Assessor Parcel Number R1675428
Community Details
Overview
- Association fees include common amenities, snow removal, management, utilities
- Built by Dream Finders Homes
- Waterfield Subdivision
Recreation
- Park
- Hiking Trails
Map
Home Values in the Area
Average Home Value in this Area
Tax History
| Year | Tax Paid | Tax Assessment Tax Assessment Total Assessment is a certain percentage of the fair market value that is determined by local assessors to be the total taxable value of land and additions on the property. | Land | Improvement |
|---|---|---|---|---|
| 2025 | $1,500 | $17,131 | $17,131 | -- |
| 2024 | $1,500 | $16,433 | $16,433 | -- |
| 2022 | $6 | $13 | $13 | -- |
| 2021 | $6 | $15 | $15 | $0 |
Property History
| Date | Event | Price | Change | Sq Ft Price |
|---|---|---|---|---|
| 03/26/2025 03/26/25 | Price Changed | $449,990 | -2.2% | $337 / Sq Ft |
| 03/14/2025 03/14/25 | Price Changed | $459,990 | -1.1% | $345 / Sq Ft |
| 02/15/2025 02/15/25 | Price Changed | $464,990 | -2.1% | $348 / Sq Ft |
| 01/23/2025 01/23/25 | Price Changed | $474,990 | +5.6% | $356 / Sq Ft |
| 01/16/2025 01/16/25 | For Sale | $449,990 | -- | $337 / Sq Ft |
Deed History
| Date | Type | Sale Price | Title Company |
|---|---|---|---|
| Special Warranty Deed | $1,660,541 | Land Title |
Similar Homes in Fort Collins, CO
Source: IRES MLS
MLS Number: 1024696
APN: 87053-21-019
- 760 May Apple Ln
- 759 Star Grass Ln
- 787 May Apple Ln
- 2214 Walbridge Rd
- 2221 Arborwood Ln
- 2221 Arborwood Ln
- 2221 Arborwood Ln
- 2221 Arborwood Ln
- 2221 Arborwood Ln
- 2221 Arborwood Ln
- 2221 Arborwood Ln
- 2221 Arborwood Ln
- 2221 Arborwood Ln
- 2221 Arborwood Ln
- 746 Pokeweed Ln
- 746 Pokeweed Ln
- 746 Pokeweed Ln
- 746 Pokeweed Ln
- 746 Pokeweed Ln
- 746 Pokeweed Ln
