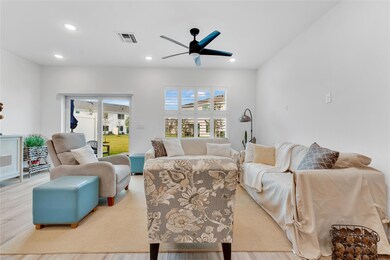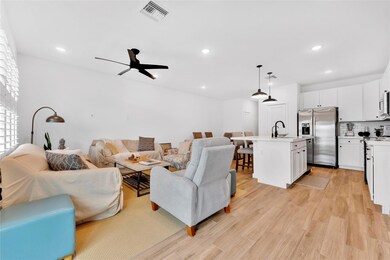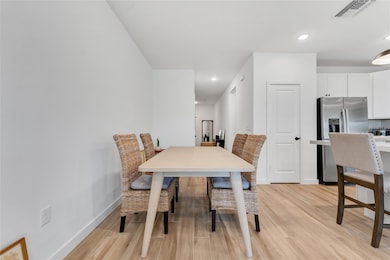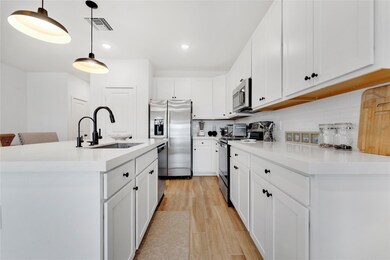
774 NE Trailside Run Port Saint Lucie, FL 34983
Saint Lucie North NeighborhoodEstimated payment $2,489/month
Highlights
- Fitness Center
- Clubhouse
- Community Pool
- RV Access or Parking
- Garden View
- Community Basketball Court
About This Home
Move-in ready and packed with upgrades! This K. Hovnanian-built townhome offers comfort, style, and peace of mind. For prospective buyers, please note the HOA approval process typically takes between 2 weeks to 30 days from application submission to final decision. Enjoy plantation shutters, a solar shade, and four ceiling fans for added comfort. The upgraded water filtration system, epoxy-finished garage floor, ceramic wood-look tile floors, and rail organizing system make storage a breeze. A whole-house surge protector adds extra security. Inside, natural light pours through large windows, highlighting the open kitchen with an island, pantry, and custom closet cabinetry. Step outside to a private, privacy-fenced patio—perfect for relaxation. Act fast—schedule your showing today!
Townhouse Details
Home Type
- Townhome
Est. Annual Taxes
- $6,133
Year Built
- Built in 2023
HOA Fees
- $304 Monthly HOA Fees
Parking
- 1 Car Garage
- Guest Parking
- RV Access or Parking
Interior Spaces
- 1,664 Sq Ft Home
- 2-Story Property
- Ceiling Fan
- Plantation Shutters
- Combination Kitchen and Dining Room
- Utility Room
- Garden Views
Kitchen
- Breakfast Area or Nook
- Built-In Oven
- Microwave
- Dishwasher
- Kitchen Island
Flooring
- Carpet
- Ceramic Tile
Bedrooms and Bathrooms
- 3 Bedrooms | 2 Main Level Bedrooms
- Closet Cabinetry
Laundry
- Laundry Room
- Washer and Dryer
Outdoor Features
- Open Patio
- Porch
Schools
- Northport K-8 Elementary School
- Southern Oaks Middle School
- Fort Pierce Central High School
Additional Features
- East Facing Home
- Central Heating and Cooling System
Listing and Financial Details
- Assessor Parcel Number 341667900960001
Community Details
Overview
- Association fees include amenities, common areas, ground maintenance, maintenance structure, parking, pool(s), reserve fund, roof, trash, water
- Hawks Ridge Subdivision, Arabella Iii Floorplan
- Car Wash Area
Amenities
- Picnic Area
- Clubhouse
Recreation
- Community Basketball Court
- Fitness Center
- Community Pool
- Community Spa
- Trails
Pet Policy
- Pets Allowed
Map
Home Values in the Area
Average Home Value in this Area
Tax History
| Year | Tax Paid | Tax Assessment Tax Assessment Total Assessment is a certain percentage of the fair market value that is determined by local assessors to be the total taxable value of land and additions on the property. | Land | Improvement |
|---|---|---|---|---|
| 2024 | $1,818 | $259,300 | -- | $259,300 |
| 2023 | $1,818 | $23,100 | $23,100 | $0 |
| 2022 | $1,571 | $23,100 | $23,100 | $0 |
| 2021 | $1,042 | $8,300 | $8,300 | $0 |
| 2020 | $1,025 | $7,400 | $7,400 | $0 |
| 2019 | $1,028 | $7,400 | $7,400 | $0 |
| 2018 | $1,437 | $5,000 | $5,000 | $0 |
| 2017 | $1,429 | $4,300 | $4,300 | $0 |
| 2016 | $1,409 | $2,300 | $2,300 | $0 |
Property History
| Date | Event | Price | Change | Sq Ft Price |
|---|---|---|---|---|
| 04/04/2025 04/04/25 | Pending | -- | -- | -- |
| 03/14/2025 03/14/25 | Price Changed | $300,000 | -2.9% | $180 / Sq Ft |
| 03/07/2025 03/07/25 | Price Changed | $308,995 | -3.1% | $186 / Sq Ft |
| 02/27/2025 02/27/25 | For Sale | $319,000 | -- | $192 / Sq Ft |
Deed History
| Date | Type | Sale Price | Title Company |
|---|---|---|---|
| Special Warranty Deed | $298,300 | Eastern National Title |
Similar Homes in the area
Source: BeachesMLS (Greater Fort Lauderdale)
MLS Number: F10489352
APN: 3416-679-0096-000-1
- 798 NE Trailside Run
- 731 NE Hawks Ridge Way Unit 1402
- 743 NE Hawks Ridge Way Unit 1404
- 650 NE Waters Edge Ln
- 678 NE Waters Edge Ln Unit 1506
- 668 NE Waters Edge Ln
- 876 NE Trailside Run Unit 905
- 956 NE Trailside Run
- 989 NE Trailside Run
- 572 NE Canoe Park Cir
- 660 NE Moss Rose Place
- 675 NE Moss Rose Place
- 543 NE Canoe Park Cir
- 722 NE Turtleback Trail
- 698 NE Turtle Back Trail
- 532 NE Canoe Park Cir
- 674 NE Turtleback Trail
- 628 NE Muskrat Run
- 402 NE Ginger Lily Place
- 483 NE Stillwater Cove






